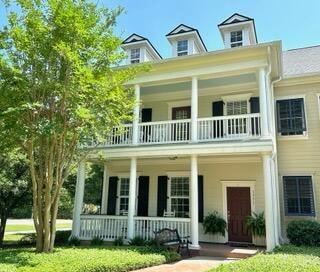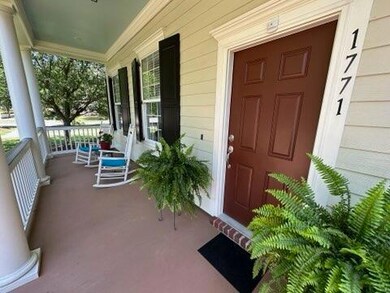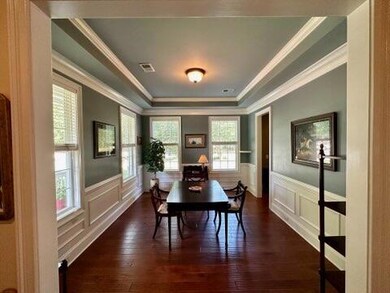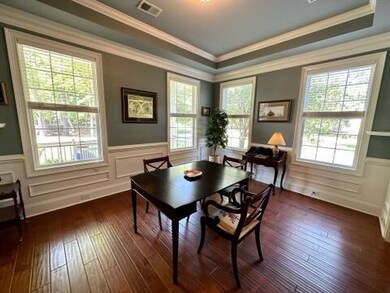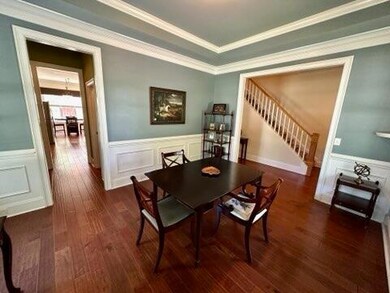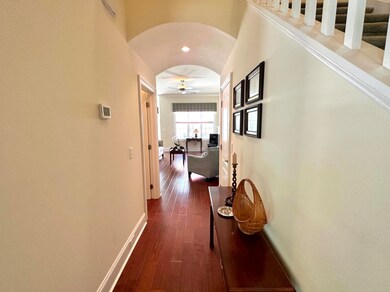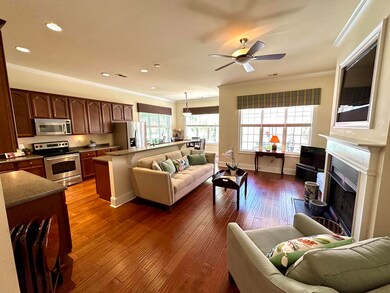
1771 Tennyson Row Unit 1 Mount Pleasant, SC 29466
Park West NeighborhoodHighlights
- Clubhouse
- Wood Flooring
- Community Pool
- Charles Pinckney Elementary School Rated A
- High Ceiling
- Formal Dining Room
About This Home
As of June 2023Exquisitely maintained townhouse style condo.This end unit with double front porches oozes quintessential southern hospitality. Roof 2023. HVAC 2019. Hot water heater 2020. Garage door opener 2021. Refrigerator 2018. Ten new windows 2016. Luxury, architectural features include ten foot ceilings, extensive crown moulding, arched doorways, transom window and working hurricane shutters. Beautiful hardwoods downstairs which include a huge kitchen, family room with gas fireplace, eat-in kitchen and formal dining room that could be an office. Closets and pantry are large and plentiful. Upstairs is large primary bedroom suite plus two more bedrooms, a bath and laundry room. The two car detached garage is connected by a private patio. Avg power bill $90-150/mo, avg water bill $60/mo.A $2200 Lender Credit is available and will be applied towards the buyer's closing costs and pre-paids if the buyer chooses to use the seller's preferred lender. This credit is in addition to any negotiated seller concessions.
Home Details
Home Type
- Single Family
Est. Annual Taxes
- $1,234
Year Built
- Built in 2006
Lot Details
- Wood Fence
HOA Fees
- $50 Monthly HOA Fees
Parking
- 2 Car Garage
- Garage Door Opener
Home Design
- Slab Foundation
- Architectural Shingle Roof
- Cement Siding
Interior Spaces
- 2,046 Sq Ft Home
- 2-Story Property
- Tray Ceiling
- Smooth Ceilings
- High Ceiling
- Ceiling Fan
- Gas Log Fireplace
- Window Treatments
- Entrance Foyer
- Family Room with Fireplace
- Formal Dining Room
Kitchen
- Eat-In Kitchen
- Dishwasher
- Kitchen Island
Flooring
- Wood
- Ceramic Tile
- Vinyl
Bedrooms and Bathrooms
- 3 Bedrooms
- Walk-In Closet
Laundry
- Laundry Room
- Dryer
- Washer
Home Security
- Storm Windows
- Storm Doors
Outdoor Features
- Balcony
- Patio
- Front Porch
Schools
- Charles Pinckney Elementary School
- Cario Middle School
- Wando High School
Utilities
- Central Air
- Heat Pump System
Community Details
Overview
- Front Yard Maintenance
- Park West Subdivision
Amenities
- Clubhouse
Recreation
- Community Pool
- Park
Ownership History
Purchase Details
Home Financials for this Owner
Home Financials are based on the most recent Mortgage that was taken out on this home.Purchase Details
Home Financials for this Owner
Home Financials are based on the most recent Mortgage that was taken out on this home.Purchase Details
Home Financials for this Owner
Home Financials are based on the most recent Mortgage that was taken out on this home.Purchase Details
Home Financials for this Owner
Home Financials are based on the most recent Mortgage that was taken out on this home.Purchase Details
Map
Similar Homes in Mount Pleasant, SC
Home Values in the Area
Average Home Value in this Area
Purchase History
| Date | Type | Sale Price | Title Company |
|---|---|---|---|
| Deed | $630,000 | None Listed On Document | |
| Deed | $630,000 | None Listed On Document | |
| Deed | -- | South Carolina Title | |
| Deed | $585,000 | None Listed On Document | |
| Warranty Deed | $350,000 | -- | |
| Deed | $323,115 | None Available |
Mortgage History
| Date | Status | Loan Amount | Loan Type |
|---|---|---|---|
| Open | $378,000 | New Conventional | |
| Closed | $378,000 | New Conventional | |
| Previous Owner | $438,750 | New Conventional | |
| Previous Owner | $145,800 | New Conventional | |
| Previous Owner | $150,000 | New Conventional | |
| Previous Owner | $207,000 | Unknown |
Property History
| Date | Event | Price | Change | Sq Ft Price |
|---|---|---|---|---|
| 06/30/2023 06/30/23 | Sold | $585,000 | +1.7% | $286 / Sq Ft |
| 05/17/2023 05/17/23 | For Sale | $575,000 | +64.3% | $281 / Sq Ft |
| 02/26/2016 02/26/16 | Sold | $350,000 | -2.8% | $171 / Sq Ft |
| 01/12/2016 01/12/16 | Pending | -- | -- | -- |
| 12/02/2015 12/02/15 | For Sale | $359,900 | -- | $176 / Sq Ft |
Tax History
| Year | Tax Paid | Tax Assessment Tax Assessment Total Assessment is a certain percentage of the fair market value that is determined by local assessors to be the total taxable value of land and additions on the property. | Land | Improvement |
|---|---|---|---|---|
| 2023 | $9,073 | $14,720 | $0 | $0 |
| 2022 | $1,234 | $12,720 | $0 | $0 |
| 2021 | $1,351 | $12,720 | $0 | $0 |
| 2020 | $1,395 | $12,720 | $0 | $0 |
| 2019 | $1,315 | $12,000 | $0 | $0 |
| 2017 | $1,486 | $14,000 | $0 | $0 |
| 2016 | $1,062 | $10,060 | $0 | $0 |
| 2015 | $1,108 | $10,060 | $0 | $0 |
| 2014 | $948 | $0 | $0 | $0 |
| 2011 | -- | $0 | $0 | $0 |
Source: CHS Regional MLS
MLS Number: 23010960
APN: 594-13-00-264
- 1787 Tennyson Row Unit 9
- 1781 Tennyson Row Unit 6
- 3400 Henrietta Hartford Rd
- 1749 James Basford Place
- 1733 James Basford Place
- 1736 James Basford Place
- 3424 Henrietta Hartford Rd
- 1828 S James Gregarie Rd
- 2136 Baldwin Park Dr
- 3500 Maplewood Ln
- 1428 Bloomingdale Ln
- 3336 Toomer Kiln Cir
- 1704 Tolbert Way
- 2004 Hammond Dr
- 3508 Henrietta Hartford Rd
- 3447 Toomer Kiln Cir
- 3600 Henrietta Hartford Rd
- 1855 Cherokee Rose Cir Unit 1B5
- 3199 Sonja Way
- 2013 Grey Marsh Rd
