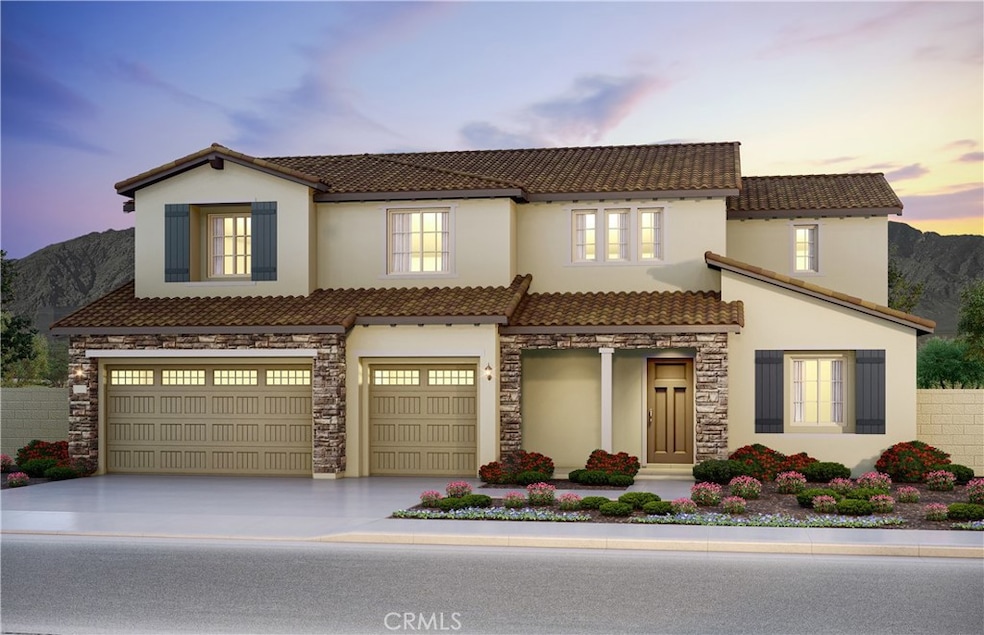17710 Col Ranch Dr Riverside, CA 92503
Lake Hills/Victoria Grove NeighborhoodEstimated payment $6,504/month
Highlights
- New Construction
- Primary Bedroom Suite
- Community Pool
- Lake Mathews Elementary School Rated A-
- Clubhouse
- Outdoor Cooking Area
About This Home
This Glenmore floor plan comes with 5 bedrooms, 5 bathrooms ( guest living suit & guest bedroom ) with upgraded flooring including white cabinetry, oversize kitchen w/luxe quartz countertops and more! Ask our Sales Consultants for additional details. -Guest Living Suite on main floor
-Floor to Ceiling Fireplace
-White Shaker Cabinets
-Upgraded Quartz Countertops
-Luxury Vinyl Plank Flooring
-(C) Tuscan Exterior 10,583 sf Lot
Listing Agent
PULTE HOMES OF CALIFORNIA, INC Brokerage Phone: 949-330-8535 License #01990107 Listed on: 10/15/2025

Home Details
Home Type
- Single Family
Year Built
- Built in 2025 | New Construction
Lot Details
- 9,844 Sq Ft Lot
- Density is 2-5 Units/Acre
HOA Fees
- $277 Monthly HOA Fees
Parking
- 3 Car Attached Garage
- Parking Available
Home Design
- Entry on the 1st floor
- Turnkey
- Planned Development
- Slab Foundation
Interior Spaces
- 3,873 Sq Ft Home
- 2-Story Property
- Fireplace
- Laundry Room
Kitchen
- Breakfast Bar
- Walk-In Pantry
Bedrooms and Bathrooms
- 5 Bedrooms | 1 Main Level Bedroom
- Primary Bedroom Suite
- Walk-In Closet
- 5 Full Bathrooms
Additional Features
- Exterior Lighting
- Central Air
Listing and Financial Details
- Tax Lot 32
- Tax Tract Number 36730
- Assessor Parcel Number 270660021
- Seller Considering Concessions
Community Details
Overview
- Highland Grove Community Assoc. Association, Phone Number (855) 403-3852
- Vintage Group HOA
- Built by Pulte Homes
- Glenmore
Amenities
- Outdoor Cooking Area
- Community Barbecue Grill
- Picnic Area
- Clubhouse
Recreation
- Community Playground
- Community Pool
- Community Spa
Map
Home Values in the Area
Average Home Value in this Area
Tax History
| Year | Tax Paid | Tax Assessment Tax Assessment Total Assessment is a certain percentage of the fair market value that is determined by local assessors to be the total taxable value of land and additions on the property. | Land | Improvement |
|---|---|---|---|---|
| 2025 | $1,219 | $112,134 | $112,134 | -- |
| 2023 | -- | -- | -- | -- |
Property History
| Date | Event | Price | List to Sale | Price per Sq Ft |
|---|---|---|---|---|
| 10/24/2025 10/24/25 | Price Changed | $1,167,776 | -2.5% | $302 / Sq Ft |
| 10/15/2025 10/15/25 | For Sale | $1,197,776 | -- | $309 / Sq Ft |
Source: California Regional Multiple Listing Service (CRMLS)
MLS Number: IV25240269
APN: 270-660-021
- 13021 Atlas Peak Dr
- 17974 Anderson Valley Ct
- 14350 Blackburn Rd
- 17950 Anderson Valley Ct
- 12683 Palm View Way
- 12656 Avocado Way
- 12564 Bougainvillea Way
- 12590 Mango Ln
- 57 Via Verrazano
- 54 Via Verrazano
- 13471 Planet Ct
- 13105 Via Tuscany
- 0 Via Tuscany Unit CV25241589
- 13040 Via Tuscany
- 16951 Satsuma Ave
- 12410 Mimosa Ln
- 12257 Skywood Ct
- 12286 Falling Branch Ct
- 13560 Carista Blvd
- 13122 Capricornio St
- 12701 Palm View Way
- 12683 Palm View Way
- 17551 Cedarwood Dr
- 13562 Pointer Ct
- 14012 Quailridge Dr
- 17358 Cold Spring Cir
- 16868 Ridge Cliff Dr Unit A
- 2572 Harrison St
- 10671 Sagittarius Dr
- 9559 Calle Del Casa
- 3283 Baffin Dr
- 10950 Cedarhurst Way
- 16877 Orangecrest Ct
- 16965 Spring Canyon Place
- 3366 Greenpark Ln
- 3000 Van Buren Blvd
- 3411 Grande Vista Pkwy
- 10601 Diana Ave
- 3516 Banbury Dr
- 3100 Van Buren Blvd
