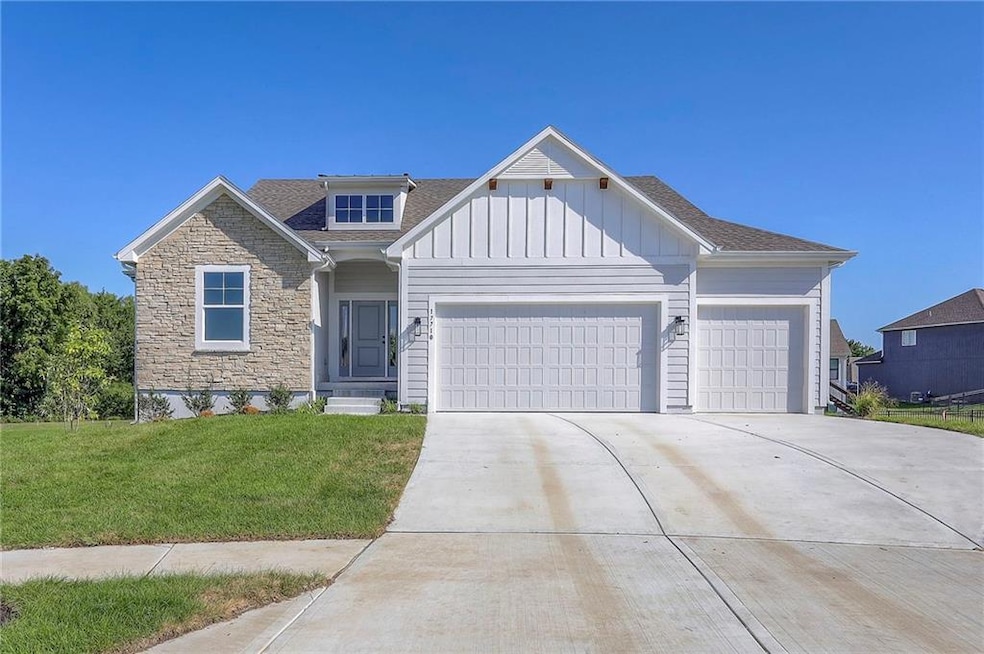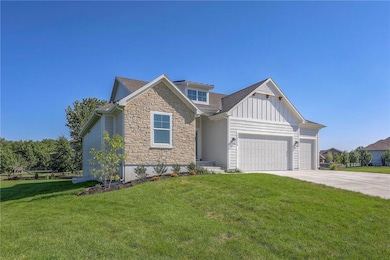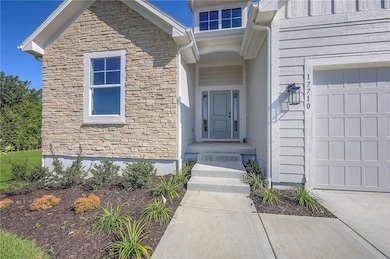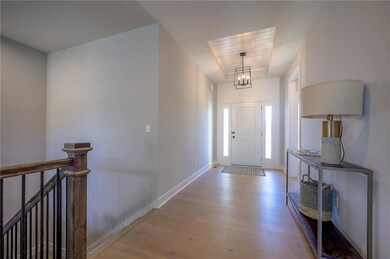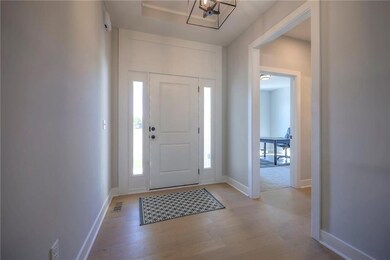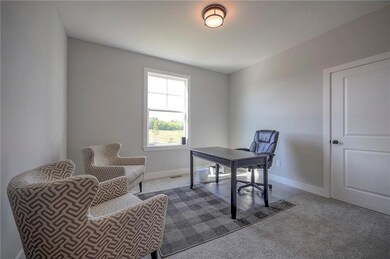17710 S Brockway St Olathe, KS 66062
Estimated payment $4,180/month
Highlights
- Custom Closet System
- Recreation Room
- Traditional Architecture
- Prairie Creek Elementary School Rated A-
- Vaulted Ceiling
- Wood Flooring
About This Home
$15,000 Fall BUYER'S CHOICE REBATE available now! FORMER MODEL MUST SELL NOW! PRIVACY! Priced below reproduction price. Beautiful, 4 bedroom, Magnolia Reverse 1.5 story home on cul-de-sac lot backing to greenspace and lots of trees! Spacious kitchen with custom cabinets throughout, gas cooktop, quartz countertops and large, walk-in pantry. Great room features wonderful fireplace with custom wood beams in the vaulted ceiling. All wet areas are tiled, decorator finishes throughout. Lower level rec room features a walkup bar with sink. High efficiency HVAC and sprinkler system.
Listing Agent
Nottingham Realty Brokerage Phone: 913-706-0715 License #BR00049946 Listed on: 09/09/2023
Home Details
Home Type
- Single Family
Est. Annual Taxes
- $8,000
Year Built
- Built in 2024
Lot Details
- 0.38 Acre Lot
- Cul-De-Sac
- Sprinkler System
HOA Fees
- $42 Monthly HOA Fees
Parking
- 3 Car Attached Garage
- Front Facing Garage
Home Design
- Traditional Architecture
- Frame Construction
- Composition Roof
- Lap Siding
Interior Spaces
- Vaulted Ceiling
- Ceiling Fan
- Thermal Windows
- Great Room with Fireplace
- Family Room
- Breakfast Room
- Recreation Room
- Laundry on main level
Kitchen
- Eat-In Kitchen
- Walk-In Pantry
- Cooktop
- Dishwasher
- Kitchen Island
- Quartz Countertops
- Disposal
Flooring
- Wood
- Carpet
- Ceramic Tile
Bedrooms and Bathrooms
- 4 Bedrooms
- Main Floor Bedroom
- Custom Closet System
- Walk-In Closet
- 3 Full Bathrooms
- Double Vanity
- Shower Only
Finished Basement
- Sump Pump
- Natural lighting in basement
Schools
- Dayton Creek Elementary School
- Spring Hill High School
Utilities
- Central Air
- Heating System Uses Natural Gas
Additional Features
- Energy-Efficient Appliances
- City Lot
Listing and Financial Details
- Assessor Parcel Number DP50780000-0265
- $250 special tax assessment
Community Details
Overview
- Association fees include all amenities
- Nottington Creek Subdivision
Recreation
- Community Pool
- Trails
Map
Home Values in the Area
Average Home Value in this Area
Tax History
| Year | Tax Paid | Tax Assessment Tax Assessment Total Assessment is a certain percentage of the fair market value that is determined by local assessors to be the total taxable value of land and additions on the property. | Land | Improvement |
|---|---|---|---|---|
| 2024 | $7,783 | $62,180 | $10,919 | $51,261 |
| 2023 | $1,441 | $9,902 | $9,902 | -- |
Property History
| Date | Event | Price | List to Sale | Price per Sq Ft |
|---|---|---|---|---|
| 04/27/2025 04/27/25 | Price Changed | $659,900 | +2.6% | $232 / Sq Ft |
| 03/14/2024 03/14/24 | Price Changed | $643,450 | +1.6% | $226 / Sq Ft |
| 09/09/2023 09/09/23 | For Sale | $633,450 | -- | $223 / Sq Ft |
Purchase History
| Date | Type | Sale Price | Title Company |
|---|---|---|---|
| Warranty Deed | -- | Security 1St Title |
Source: Heartland MLS
MLS Number: 2453100
APN: DP50780000-0265
- 21891 W 176th Terrace
- 21858 W 177th Terrace
- 17713 S Brockway St
- 17745 S Brockway St
- 17732 S Brockway St
- 21903 W 177th Terrace
- 17590 S Brockway St
- 21831 W 177th Terrace
- 22030 W 178th Terrace
- 21682 W 176th Terrace
- 17736 S Roundtree Dr
- 21647 W 177th Terrace
- 21619 W 177th Ct
- 22281 W 176th St
- 17533 S Roundtree Dr
- 17500 Highway 169
- 21855 W 167th St
- 191st Woodland Rd
- 20765 W 188th Terrace
- Bristol Plan at Dayton Creek
- 25901 W 178th St
- 19979 Cornice St
- 19637 W 200th St
- 19987 Cornice St
- 19661 W 200th St
- 19616 W 199th Terrace
- 19649 W 200th St
- 19613 W 200th St
- 19611 W 201st St
- 18851 W 153rd Ct
- 15450 S Brentwood St
- 16894 S Bell Rd
- 1000 Wildcat Run
- 855 S Hemlock St Unit 807
- 705 S Evergreen St
- 847 S Hemlock St
- 804 S Sumac St
- 867 N Evergreen St
- 16498 Evergreen St
- 828 N Cottonwood St
