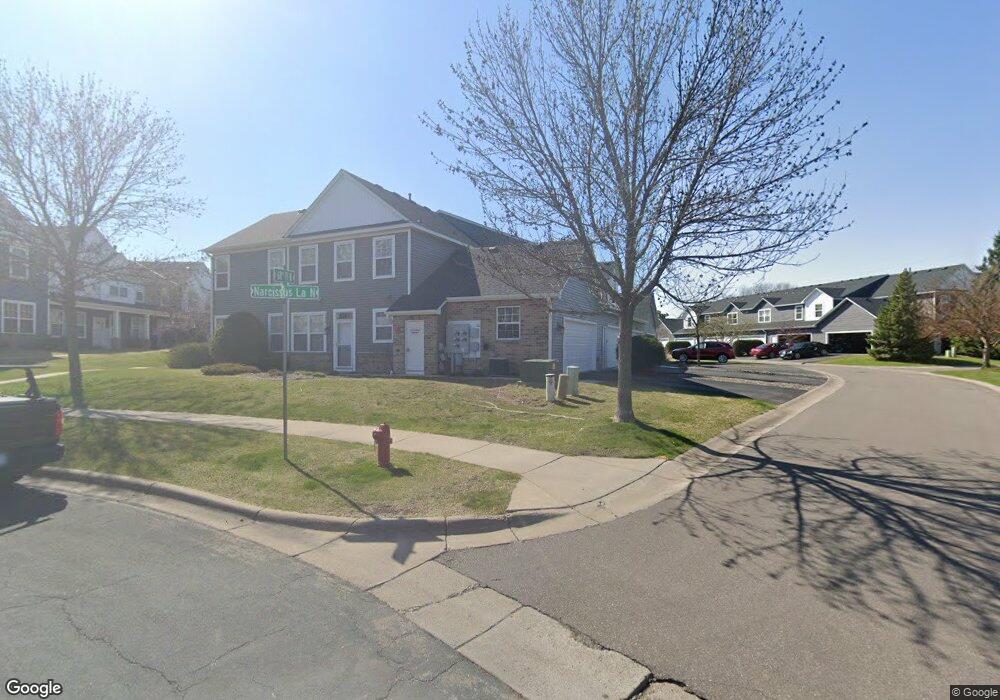Estimated Value: $287,000 - $296,000
2
Beds
3
Baths
1,525
Sq Ft
$192/Sq Ft
Est. Value
About This Home
This home is located at 17714 68th Place N, Osseo, MN 55311 and is currently estimated at $292,148, approximately $191 per square foot. 17714 68th Place N is a home located in Hennepin County with nearby schools including Basswood Elementary School, Maple Grove Middle School, and Maple Grove Senior High School.
Ownership History
Date
Name
Owned For
Owner Type
Purchase Details
Closed on
Sep 23, 2019
Sold by
Bakken Jeffrey D and Bakken Kirsten A
Bought by
Maple North Investments Llc
Current Estimated Value
Create a Home Valuation Report for This Property
The Home Valuation Report is an in-depth analysis detailing your home's value as well as a comparison with similar homes in the area
Home Values in the Area
Average Home Value in this Area
Purchase History
| Date | Buyer | Sale Price | Title Company |
|---|---|---|---|
| Maple North Investments Llc | $200,400 | All American Title Co Inc |
Source: Public Records
Tax History Compared to Growth
Tax History
| Year | Tax Paid | Tax Assessment Tax Assessment Total Assessment is a certain percentage of the fair market value that is determined by local assessors to be the total taxable value of land and additions on the property. | Land | Improvement |
|---|---|---|---|---|
| 2024 | $3,307 | $271,900 | $54,200 | $217,700 |
| 2023 | $3,231 | $275,500 | $58,400 | $217,100 |
| 2022 | $2,760 | $266,900 | $40,800 | $226,100 |
| 2021 | $2,660 | $227,400 | $28,300 | $199,100 |
| 2020 | $2,322 | $215,500 | $30,100 | $185,400 |
| 2019 | $2,418 | $194,500 | $22,400 | $172,100 |
| 2018 | $2,298 | $191,600 | $32,500 | $159,100 |
| 2017 | $2,211 | $168,800 | $34,000 | $134,800 |
| 2016 | $2,232 | $168,200 | $39,000 | $129,200 |
| 2015 | $2,024 | $151,600 | $31,000 | $120,600 |
| 2014 | -- | $138,500 | $31,000 | $107,500 |
Source: Public Records
Map
Nearby Homes
- 6860 Peony Ln N
- 17812 66th Ave N
- 17673 69th Place N
- 6647 Peony Ln N
- 6750 Troy Ln N
- 6566 Merrimac Ln N
- 17549 70th Place N
- 6848 Troy Ln N
- 6508 Merrimac Ln N Unit 6508
- 17716 Elm Rd N
- 6473 Merrimac Ln N
- 6757 Urbandale Ln N
- 17390 72nd Ave N Unit 1301
- 17344 72nd Ave N Unit 1304
- 7201 Jewel Ln N Unit 907
- 17095 72nd Ave N Unit 4301
- 6300 Ranier Ln N
- 6540 Yellowstone Ln N
- 6287 Fountain Ln N
- 6324 Fountain Ln N
- 17710 68th Place N
- 17716 68th Place N
- 17712 68th Place N
- 17716 17716 68th-Place-n
- 17712 17712 68th Place N
- 17716 17716 68th Place N
- 6847 Narcissus Ln N
- 6845 Narcissus Ln N
- 6837 Narcissus Ln N
- 17726 68th Place N
- 17738 68th Place N
- 6843 Narcissus Ln N
- 6841 Narcissus Ln N
- 6839 Narcissus Ln N
- 6847 6847 Narcissus-Lane-n
- 6843 6843 Narcissus-Lane-n
- 6839 6839 Narcissus Ln N
- 6843 6843 Narcissus Ln N
- 6845 6845 Narcissus Ln N
- 17730 68th Place N
