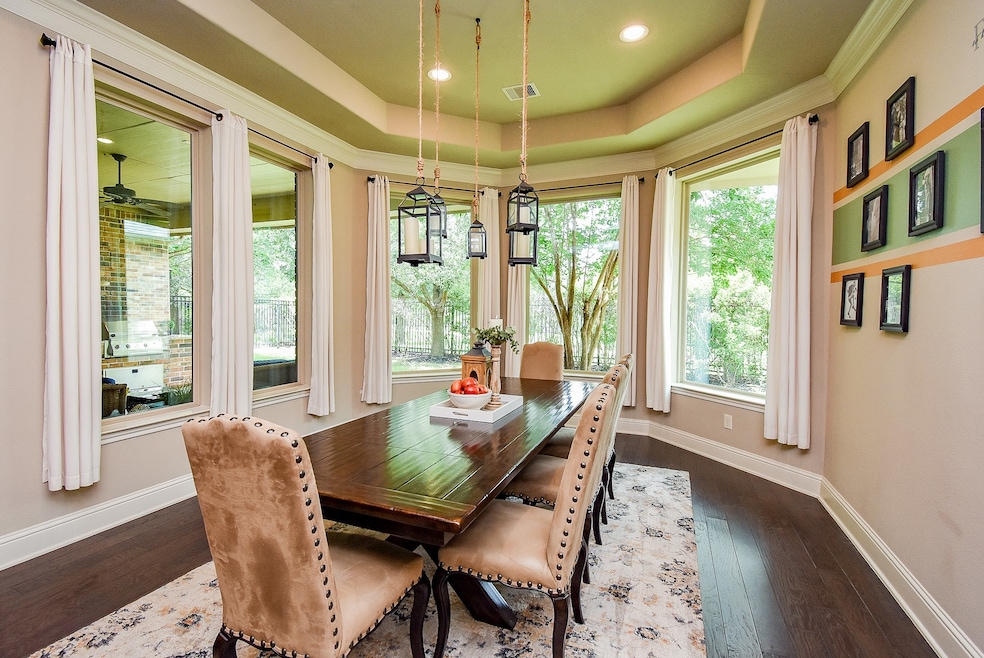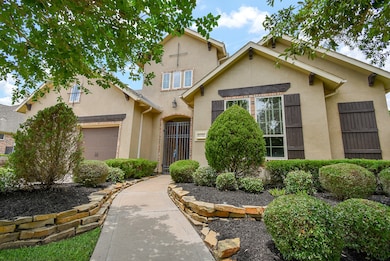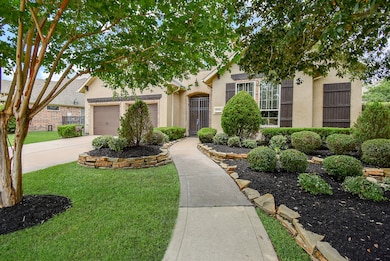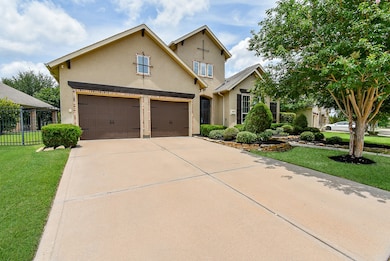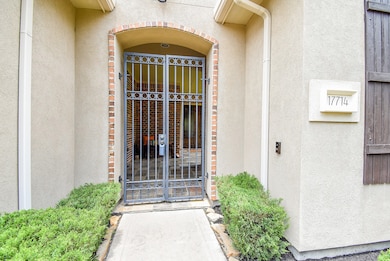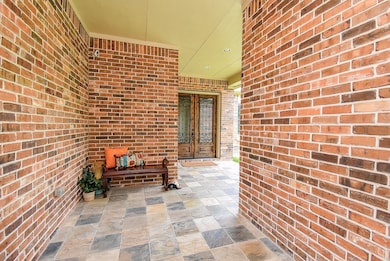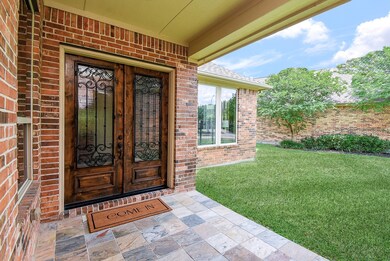
17714 Netherby Ln Richmond, TX 77407
Aliana NeighborhoodEstimated payment $4,721/month
Highlights
- Fitness Center
- Tennis Courts
- Green Roof
- Carolyn & Vernon Madden Elementary School Rated A
- Garage Apartment
- Home Energy Rating Service (HERS) Rated Property
About This Home
Stunning Luxurious Patio Home in Desirable Aliana with Resort-Style Amenities! 3 BEDROOM/3.5 BATHS PLUS STUDY on a 10,000SF lot! 3-car tandem garage with epoxy floors, pegboard wall & workbench! The layout of this home is ideal for guests or multigenerational living. Impressive curb appeal! Inviting entry! Each bedroom has its own ensuite bath. Spacious, OPEN kitchen boasts granite counters, double ovens, gas cooktop, SS appliances, breakfast bar & walk-in pantry. Living has fireplace with cast stone mantle & a wall of windows overlooking a landscaped backyard featuring outdoor kitchen. Private primary suite offers sitting area. Primary bath has 2 walk-in closets with built-ins, jetted tub & separate shower. Woods floors thru-out entry, living, kitchen & dining! Walking trail behind home! Energy-efficient DBL pane windows, radiant barrier, ceiling fans. Side yard has room for swimming pool! Zoned to highly-rated schools! Near shopping, dining, retail & more. MUST SEE! Never flooded!
Home Details
Home Type
- Single Family
Est. Annual Taxes
- $14,099
Year Built
- Built in 2014
Lot Details
- 10,219 Sq Ft Lot
- Adjacent to Greenbelt
- Sprinkler System
- Back Yard Fenced and Side Yard
HOA Fees
- $108 Monthly HOA Fees
Parking
- 3 Car Attached Garage
- Garage Apartment
- Workshop in Garage
- Tandem Garage
- Garage Door Opener
- Driveway
Home Design
- Patio Home
- Brick Exterior Construction
- Slab Foundation
- Composition Roof
- Cement Siding
- Stone Siding
- Radiant Barrier
Interior Spaces
- 2,866 Sq Ft Home
- 1-Story Property
- Wired For Sound
- Dry Bar
- Crown Molding
- High Ceiling
- Ceiling Fan
- Gas Log Fireplace
- Window Treatments
- Formal Entry
- Family Room Off Kitchen
- Living Room
- Dining Room
- Home Office
- Utility Room
- Washer and Gas Dryer Hookup
Kitchen
- Breakfast Bar
- Walk-In Pantry
- Double Oven
- Electric Oven
- Gas Cooktop
- Microwave
- Dishwasher
- Kitchen Island
- Granite Countertops
- Disposal
Flooring
- Carpet
- Tile
Bedrooms and Bathrooms
- 3 Bedrooms
- En-Suite Primary Bedroom
- Maid or Guest Quarters
- Double Vanity
- Single Vanity
- Hydromassage or Jetted Bathtub
- Separate Shower
Home Security
- Security System Owned
- Fire and Smoke Detector
Eco-Friendly Details
- Home Energy Rating Service (HERS) Rated Property
- Green Roof
- ENERGY STAR Qualified Appliances
- Energy-Efficient Windows with Low Emissivity
- Energy-Efficient HVAC
- Energy-Efficient Lighting
- Energy-Efficient Thermostat
- Ventilation
Outdoor Features
- Pond
- Tennis Courts
- Deck
- Covered patio or porch
- Outdoor Kitchen
- Separate Outdoor Workshop
Schools
- Madden Elementary School
- Garcia Middle School
- Travis High School
Utilities
- Central Heating and Cooling System
- Heating System Uses Gas
- Programmable Thermostat
Community Details
Overview
- Sterling Asi Association, Phone Number (281) 207-6750
- Built by Trendmaker
- Aliana Subdivision
- Greenbelt
Amenities
- Picnic Area
- Clubhouse
Recreation
- Tennis Courts
- Community Basketball Court
- Community Playground
- Fitness Center
- Community Pool
- Trails
Map
Home Values in the Area
Average Home Value in this Area
Tax History
| Year | Tax Paid | Tax Assessment Tax Assessment Total Assessment is a certain percentage of the fair market value that is determined by local assessors to be the total taxable value of land and additions on the property. | Land | Improvement |
|---|---|---|---|---|
| 2023 | $12,571 | $521,257 | $19,107 | $502,150 |
| 2022 | $12,376 | $473,870 | $9,750 | $464,120 |
| 2021 | $12,635 | $430,790 | $85,270 | $345,520 |
| 2020 | $12,432 | $410,510 | $85,270 | $325,240 |
| 2019 | $12,412 | $394,900 | $85,270 | $309,630 |
| 2018 | $12,287 | $389,090 | $85,270 | $303,820 |
| 2017 | $12,381 | $397,580 | $85,270 | $312,310 |
| 2016 | $12,471 | $400,480 | $85,270 | $315,210 |
| 2015 | $12,196 | $390,150 | $85,270 | $304,880 |
| 2014 | $2,057 | $64,600 | $64,600 | $0 |
Property History
| Date | Event | Price | Change | Sq Ft Price |
|---|---|---|---|---|
| 06/04/2025 06/04/25 | For Sale | $614,900 | -- | $215 / Sq Ft |
Purchase History
| Date | Type | Sale Price | Title Company |
|---|---|---|---|
| Vendors Lien | -- | None Available | |
| Deed | -- | -- | |
| Deed | -- | -- | |
| Deed | -- | -- |
Mortgage History
| Date | Status | Loan Amount | Loan Type |
|---|---|---|---|
| Open | $355,400 | New Conventional |
Similar Homes in Richmond, TX
Source: Houston Association of REALTORS®
MLS Number: 40124413
APN: 1001-18-002-0030-907
- 17715 Netherby Ln
- 11003 Flanker Way
- 17414 Waeback Dr
- 18019 Kersland Ct
- 17519 Murrayfield Ct
- 10623 Davlee Ln
- 10318 Rouken Glen Ct
- 18010 Wagstaff Way
- 10727 Stone Isle Ct
- 18122 Glenlyon Dr
- 11106 Wishaw Way
- 17523 Browning Trace Ln
- 17315 Tomintoul Path
- 17315 Astrachan Rd
- 11115 Cornalee Ct
- 11018 Croftmore Dr
- 17638 Cleeves Dr
- 17215 Astrachan Rd
- 17630 Cleeves Dr
- 10411 Viscount Landing
