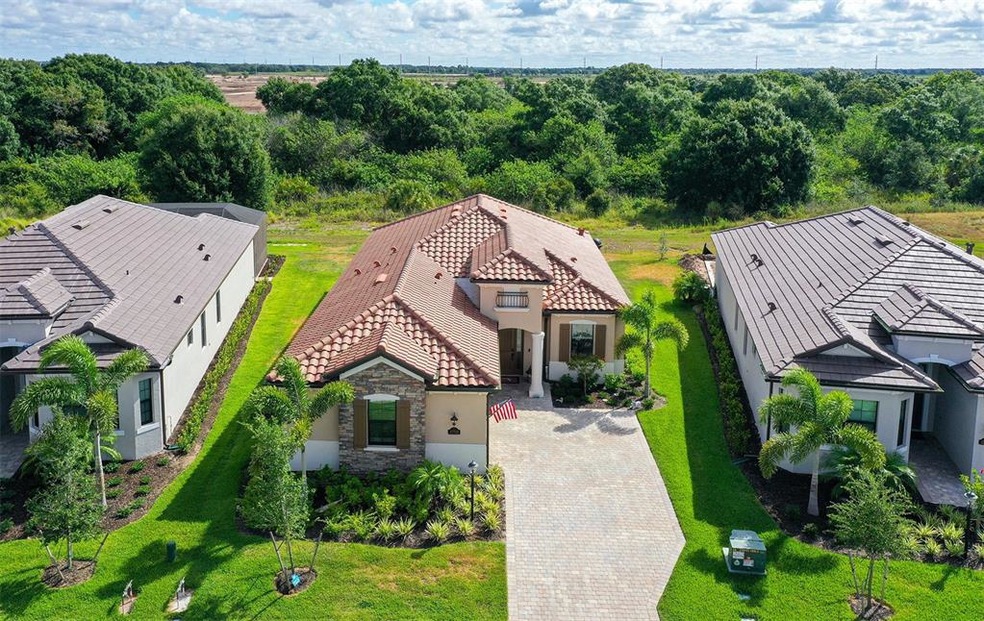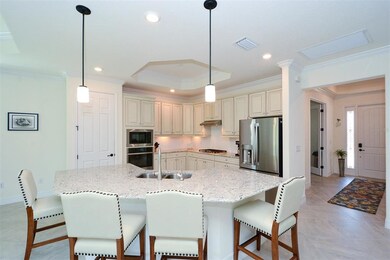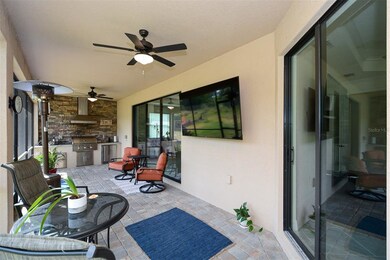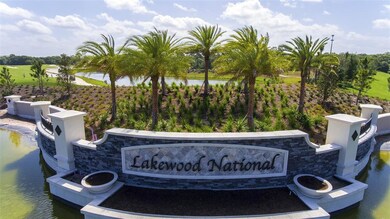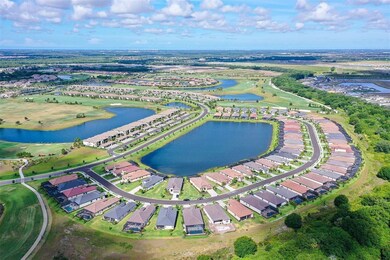
17715 Hickok Belt Loop Bradenton, FL 34211
Estimated Value: $839,000 - $882,000
Highlights
- Golf Course Community
- Fitness Center
- View of Trees or Woods
- Lakewood Ranch High School Rated A-
- Gated Community
- Open Floorplan
About This Home
As of August 2021Located on a private preserve lot in the beautiful luxury resort-style community of Lakewood National, this Victoria plan features 2 bedrooms, den and 2.5 baths plus 1,850 square feet of living space. Upgraded cabinets and tile on diagonal extended throughout helps you appreciate all this home has to offer! The split bedroom plan provides plenty of privacy for you and your guests. The ample owner’s suite features access to the lanai and a large en suite bath with dual vanities, separate tub and large shower. The open floor plan is perfect for entertaining and spills out to the outdoor living space with a stacked-stone summer kitchen. The den has glass French doors letting just enough light in to help you enjoy your work day or relaxing hobby time. As you walk through the front door, notice all of the details including multiple tray ceilings, crown molding and gentle recesses framed into the walls offering a backdrop for your artwork. This bundled golf community presents amenities for every lifestyle including salon and day spa, resort-style pool with waterfall, zero entry and lap pool, tennis, pickle ball, fitness center, yoga room and Tiki Bar. The Grand Clubhouse will offer multiple dining options and is scheduled to open in the summer. Two Arnold Palmer championship courses along with onsite Pro Shops provides all you need to feel like you are vacationing at home.
Last Agent to Sell the Property
THE KEYES COMPANY - SARASOTA License #3208399 Listed on: 06/04/2021

Home Details
Home Type
- Single Family
Est. Annual Taxes
- $3,874
Year Built
- Built in 2020
Lot Details
- 8,024 Sq Ft Lot
- Property fronts a private road
- Northeast Facing Home
- Mature Landscaping
- Landscaped with Trees
- Property is zoned RSI
HOA Fees
- $460 Monthly HOA Fees
Parking
- 2 Car Attached Garage
- Side Facing Garage
- Garage Door Opener
- Driveway
- Open Parking
Home Design
- Ranch Style House
- Florida Architecture
- Slab Foundation
- Tile Roof
- Block Exterior
- Stone Siding
- Stucco
Interior Spaces
- 1,850 Sq Ft Home
- Open Floorplan
- Crown Molding
- Tray Ceiling
- High Ceiling
- Ceiling Fan
- Blinds
- Sliding Doors
- Great Room
- Combination Dining and Living Room
- Den
- Inside Utility
- Ceramic Tile Flooring
- Views of Woods
Kitchen
- Built-In Convection Oven
- Cooktop
- Recirculated Exhaust Fan
- Microwave
- Dishwasher
- Stone Countertops
- Disposal
Bedrooms and Bathrooms
- 2 Bedrooms
- Walk-In Closet
Laundry
- Laundry Room
- Dryer
- Washer
Home Security
- Security Gate
- Fire and Smoke Detector
Eco-Friendly Details
- Reclaimed Water Irrigation System
Outdoor Features
- Enclosed patio or porch
- Outdoor Kitchen
- Outdoor Grill
Schools
- Gullett Elementary School
- Dr Mona Jain Middle School
- Lakewood Ranch High School
Utilities
- Central Heating and Cooling System
- Heat Pump System
- Thermostat
- Underground Utilities
- High Speed Internet
- Cable TV Available
Listing and Financial Details
- Visit Down Payment Resource Website
- Tax Lot 247
- Assessor Parcel Number 581543209
- $2,577 per year additional tax assessments
Community Details
Overview
- Association fees include 24-hour guard, community pool, ground maintenance, manager, private road, recreational facilities, security
- C. Dalton Association, Phone Number (941) 900-2424
- Visit Association Website
- Built by Lennar
- Lakewood National Golf Club Ph 1F Subdivision, Victoria Floorplan
- Lakewood Ranch Community
- The community has rules related to deed restrictions, allowable golf cart usage in the community
- Rental Restrictions
Recreation
- Golf Course Community
- Tennis Courts
- Pickleball Courts
- Fitness Center
- Community Pool
Additional Features
- Clubhouse
- Gated Community
Ownership History
Purchase Details
Home Financials for this Owner
Home Financials are based on the most recent Mortgage that was taken out on this home.Purchase Details
Home Financials for this Owner
Home Financials are based on the most recent Mortgage that was taken out on this home.Similar Homes in Bradenton, FL
Home Values in the Area
Average Home Value in this Area
Purchase History
| Date | Buyer | Sale Price | Title Company |
|---|---|---|---|
| Leone Dennis J | $610,100 | Attorney | |
| Holton Scott W | $440,700 | Lennar Title Inc |
Mortgage History
| Date | Status | Borrower | Loan Amount |
|---|---|---|---|
| Previous Owner | Holton Scott W | $200,697 |
Property History
| Date | Event | Price | Change | Sq Ft Price |
|---|---|---|---|---|
| 08/27/2021 08/27/21 | Sold | $610,100 | +2.5% | $330 / Sq Ft |
| 06/20/2021 06/20/21 | Pending | -- | -- | -- |
| 06/14/2021 06/14/21 | For Sale | $595,000 | 0.0% | $322 / Sq Ft |
| 06/10/2021 06/10/21 | Pending | -- | -- | -- |
| 06/09/2021 06/09/21 | Price Changed | $595,000 | -4.8% | $322 / Sq Ft |
| 06/04/2021 06/04/21 | For Sale | $625,000 | +41.8% | $338 / Sq Ft |
| 01/21/2021 01/21/21 | Sold | $440,697 | -6.2% | $238 / Sq Ft |
| 12/07/2020 12/07/20 | Pending | -- | -- | -- |
| 12/01/2020 12/01/20 | For Sale | $469,697 | -- | $254 / Sq Ft |
Tax History Compared to Growth
Tax History
| Year | Tax Paid | Tax Assessment Tax Assessment Total Assessment is a certain percentage of the fair market value that is determined by local assessors to be the total taxable value of land and additions on the property. | Land | Improvement |
|---|---|---|---|---|
| 2024 | $11,640 | $684,318 | $96,900 | $587,418 |
| 2023 | $11,640 | $626,868 | $96,900 | $529,968 |
| 2022 | $10,064 | $506,183 | $95,000 | $411,183 |
| 2021 | $7,815 | $362,915 | $95,000 | $267,915 |
| 2020 | $3,874 | $95,000 | $95,000 | $0 |
| 2019 | $2,577 | $10,150 | $10,150 | $0 |
Agents Affiliated with this Home
-
Maureen Gallagher Legac

Seller's Agent in 2021
Maureen Gallagher Legac
THE KEYES COMPANY - SARASOTA
(941) 773-0668
23 in this area
67 Total Sales
-
Dave Meyers

Seller's Agent in 2021
Dave Meyers
LENNAR REALTY INC
(239) 229-0792
198 in this area
2,524 Total Sales
-
Lauren Hofing

Seller Co-Listing Agent in 2021
Lauren Hofing
THE KEYES COMPANY - SARASOTA
(773) 960-1122
12 in this area
59 Total Sales
-
Donna Wrobel

Buyer's Agent in 2021
Donna Wrobel
BERKSHIRE HATHAWAY HOMESERVICE
(941) 518-7950
87 in this area
108 Total Sales
Map
Source: Stellar MLS
MLS Number: A4503019
APN: 5815-4320-9
- 17604 Hickok Belt Loop
- 17601 Hickok Belt Loop
- 5624 Palmer Cir Unit 206
- 5624 Palmer Cir Unit 101
- 17536 Cantarina Cove
- 17459 Hickok Belt Loop
- 5664 Palmer Cir Unit 102
- 5674 Palmer Cir Unit 203
- 17923 Cantarina Cove
- 5685 Palmer Cir Unit 204
- 5685 Palmer Cir Unit 202
- 5685 Palmer Cir Unit 201
- 5694 Palmer Cir Unit 202
- 5694 Palmer Cir Unit 204
- 5710 Palmer Cir Unit 204
- 5710 Palmer Cir Unit 105
- 17669 Cantarina Cove
- 18110 Metado Place
- 5120 Vecchio Ct
- 17715 Cantarina Cove
- 17715 Hickok Belt Loop
- 17719 Hickok Belt Loop
- 17723 Hickok Belt Loop
- 17703 Hickok Belt Loop
- 17716 Hickok Belt Loop
- 17710 Hickok Belt Loop
- 17724 Hickok Belt Loop
- 17702 Hickok Belt Loop
- 17727 Hickok Belt Loop
- 17621 Hickok Belt Loop
- 17620 Hickok Belt Loop
- 17617 Hickok Belt Loop
- 17735 Hickok Belt Loop
- 17754 Hickok Belt Loop
- 17706 Hickok Belt Loop
- 17707 Hickok Belt Loop
- 17613 Hickok Belt Loop
- 17711 Hickok Belt Loop
- 17517 Hickok Belt Loop
- 17529 Hickok Belt Loop
