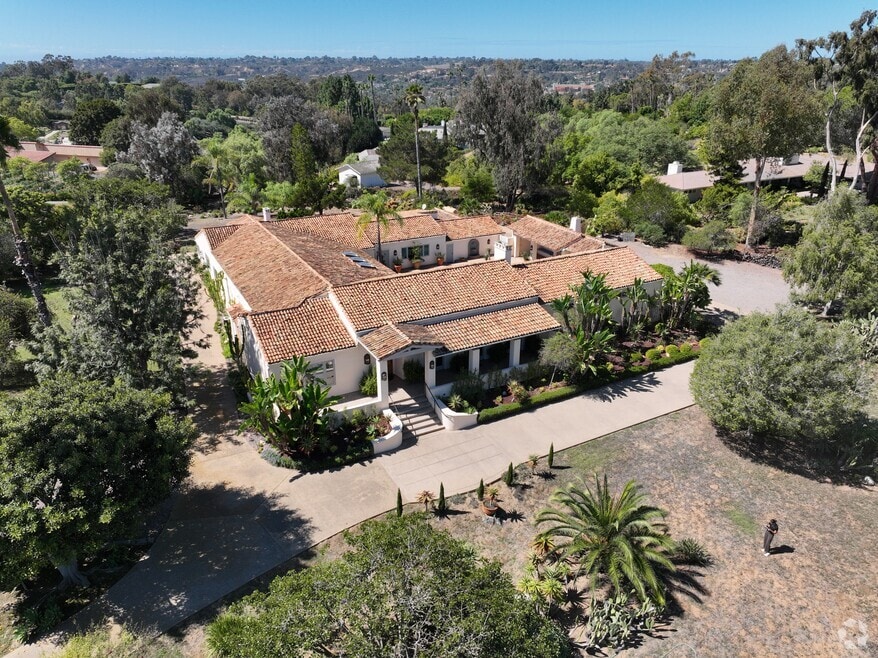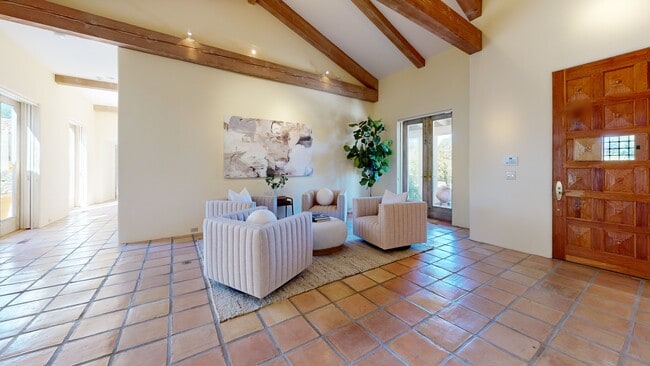
17716 Via de Fortuna Rancho Santa Fe, CA 92067
Estimated payment $33,031/month
Highlights
- Hot Property
- Golf Course Community
- In Ground Pool
- R. Roger Rowe Elementary School Rated A
- Art Studio
- Gated Parking
About This Home
Privately gated Single-Level Spanish Hacienda Estate on 2.43 flat acres in Rancho Santa Fe's West Side Covenant. This 5,804-sq-ft home wraps around a large central courtyard where two covered patios frame a resort-style pool and spa. The authentic Spanish Colonial architecture showcases craftsmanship rarely found today. Wide hallways flow under high vaulted ceilings with exposed beams, while Saltillo tile warms the space throughout. Multiple adobe
fireplaces anchor living spaces, and French doors open out to the courtyard for seamless indoor-outdoor living. 5 bedrooms, 5.5 baths, plus a bonus room and dedicated art studio offer plenty of space to spread out. Dual gated entrances and expansive grounds with open views to the west offer opportunities for expansion or additional structures. Located just 5 miles from the Pacific Ocean and 2 miles from Rancho Santa Fe’s Historic Village, dining, shops, and top-ranked public and private schools. Close to private golf clubs and equestrian trails, 30 minutes to private and international airports, 100 miles to LAX, and convenient to the San Diego Marina.
Home Details
Home Type
- Single Family
Est. Annual Taxes
- $43,429
Year Built
- Built in 1980
Lot Details
- 2.43 Acre Lot
- Back Yard
- Property is zoned RR
HOA Fees
- $650 Monthly HOA Fees
Parking
- 2 Car Direct Access Garage
- 10 Open Parking Spaces
- Parking Available
- Driveway
- Gated Parking
- RV Potential
Property Views
- Canyon
- Valley
Home Design
- Mediterranean Architecture
- Entry on the 1st floor
- Tile Roof
- Clay Roof
- Stucco
Interior Spaces
- 5,804 Sq Ft Home
- 1-Story Property
- Vaulted Ceiling
- Window Screens
- French Doors
- Great Room
- Living Room
- Dining Room
- Home Office
- Library
- Bonus Room
- Art Studio
- Alarm System
- Laundry Room
Kitchen
- Breakfast Area or Nook
- Dishwasher
- Fireplace in Kitchen
Bedrooms and Bathrooms
- 5 Main Level Bedrooms
- Fireplace in Primary Bedroom
- Double Master Bedroom
- Walk-In Closet
- Maid or Guest Quarters
Accessible Home Design
- Grab Bar In Bathroom
- Halls are 48 inches wide or more
- Accessibility Features
- No Interior Steps
Outdoor Features
- In Ground Pool
- Fireplace in Patio
- Rain Gutters
Schools
- R. Roger Rowe Elementary And Middle School
Utilities
- Forced Air Heating and Cooling System
- Heating System Uses Propane
Listing and Financial Details
- Legal Lot and Block 2 / 9
- Tax Tract Number 1742
- Assessor Parcel Number 2660200500
- $1,304 per year additional tax assessments
- Seller Considering Concessions
Community Details
Overview
- Rsf Association, Phone Number (858) 756-1174
- Rancho Santa Fe Subdivision
Amenities
- Picnic Area
- Clubhouse
Recreation
- Golf Course Community
- Tennis Courts
- Pickleball Courts
- Ping Pong Table
- Community Playground
- Horse Trails
- Hiking Trails
Security
- Security Service
3D Interior and Exterior Tours
Floorplan
Map
Home Values in the Area
Average Home Value in this Area
Tax History
| Year | Tax Paid | Tax Assessment Tax Assessment Total Assessment is a certain percentage of the fair market value that is determined by local assessors to be the total taxable value of land and additions on the property. | Land | Improvement |
|---|---|---|---|---|
| 2025 | $43,429 | $4,024,244 | $1,839,812 | $2,184,432 |
| 2024 | $43,429 | $3,945,338 | $1,803,738 | $2,141,600 |
| 2023 | $42,343 | $3,867,979 | $1,768,371 | $2,099,608 |
| 2022 | $41,734 | $3,792,138 | $1,733,698 | $2,058,440 |
| 2021 | $41,021 | $3,717,783 | $1,699,704 | $2,018,079 |
| 2020 | $40,647 | $3,679,663 | $1,682,276 | $1,997,387 |
| 2019 | $39,876 | $3,607,514 | $1,649,291 | $1,958,223 |
| 2018 | $39,185 | $3,536,779 | $1,616,952 | $1,919,827 |
| 2017 | $38,506 | $3,467,432 | $1,585,248 | $1,882,184 |
| 2016 | $37,153 | $3,399,444 | $1,554,165 | $1,845,279 |
| 2015 | $36,656 | $3,348,382 | $1,530,820 | $1,817,562 |
| 2014 | $28,646 | $3,282,793 | $1,500,834 | $1,781,959 |
Property History
| Date | Event | Price | List to Sale | Price per Sq Ft |
|---|---|---|---|---|
| 09/26/2025 09/26/25 | Price Changed | $5,495,000 | -1.8% | $947 / Sq Ft |
| 09/12/2025 09/12/25 | For Sale | $5,595,000 | -- | $964 / Sq Ft |
Purchase History
| Date | Type | Sale Price | Title Company |
|---|---|---|---|
| Deed | -- | -- | |
| Deed | $2,160,000 | -- |
About the Listing Agent

Native San Diegan and long-term resident of Rancho Santa Fe, Raquel Benguiat leverages her niche-market knowledge, strong community ties, and 15+ years of industry experience to help clients fulfill their real estate goals.
Raised in a family of seasoned investors, developers, and architects, Raquel's unwavering passion for all things Real Estate began early on. After attaining a Bachelor of Arts degree in Psychology, she went on to pursue a career in real estate management and marketing
Raquel's Other Listings
Source: California Regional Multiple Listing Service (CRMLS)
MLS Number: ND25203309
APN: 266-020-05
- 5333 Los Mirlitos
- 17965 Via de Fortuna
- 17845 Via de Fortuna
- 17872 Via de Fortuna
- 17474 Via de Fortuna
- 5305 La Crescenta
- 5470 La Crescenta Rd
- 5618 Loma Verde Dr
- 17309 Via de Fortuna
- 17507 Los Morros
- 5757 San Elijo Ave
- 5749 Loma Verde Dr
- 459 Flores de Oro
- 5305 La Granada
- 18220 Via de Fortuna
- 5458 Avenida Maravillas
- 5499 Avenida Maravillas
- 5465 Avenida Maravillas
- 17461 Avenida de Acacias
- 5354 El Camino Del Norte
- 17534 Los Morros
- 4773 El Mirlo
- 17309 Via de Fortuna
- 431 Flores de Oro
- 459 Flores de Oro
- 17355 Avenida de Acacias
- 6174 El Tordo
- 6139 El Tordo Unit 2
- 6166 El Tordo
- 845 Stratford Knoll
- 3245 Brookside Ln
- 6163 Paseo Delicias
- 6173 Paseo Arbolado
- 245 Fairlee Ln
- 5414 El Cielito
- 215 Countryhaven Rd
- 5306 Linea Del Cielo
- 357 Winsome Place
- 6631 Lago Lindo
- 3622 Garner Plaza





