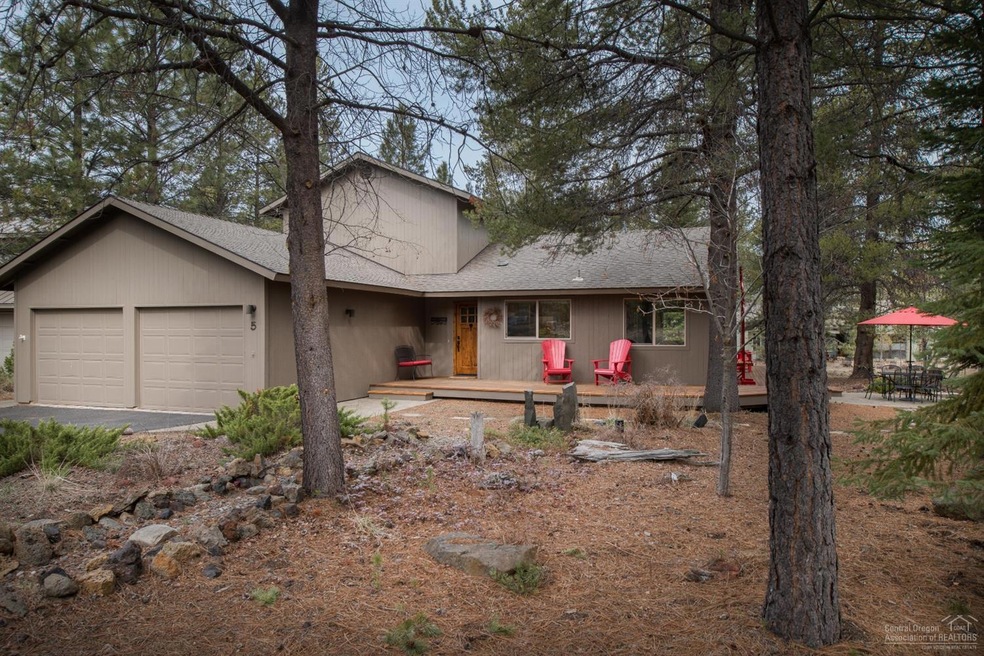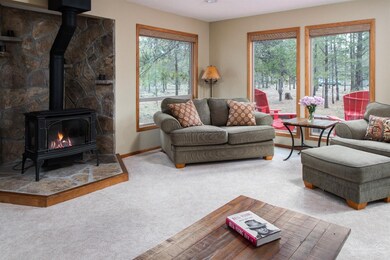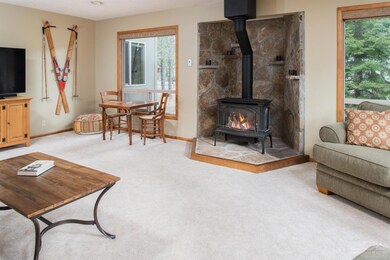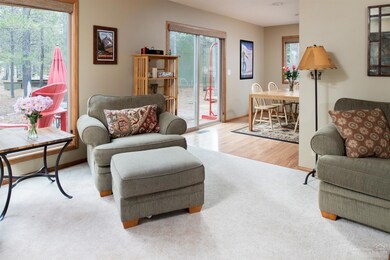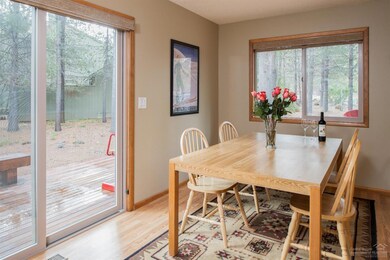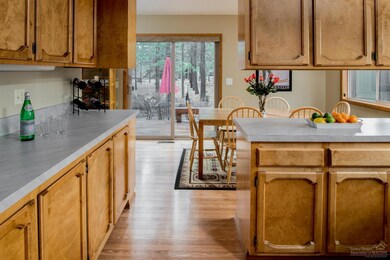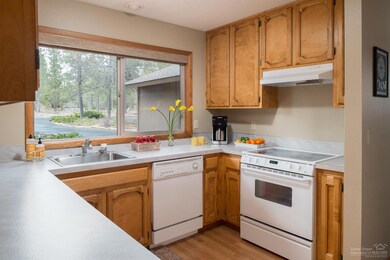
17716 Wickiup Ln Sunriver, OR 97707
About This Home
As of February 2021This beautiful home is the complete package. Turn key and ready to make a primary home or rental.The upstairs enjoys a large living area and extra sleeping space-potential for 3rd bedroom. Great room features a new gas stove creating ambiance and warmth. Large dining area for family and friends to enjoy a meal. Master bedroom on ground level. Located in the center of Sunriver providing easy access to north and south end.
Last Agent to Sell the Property
Kimberly Powell
Sunriver Realty License #201208594 Listed on: 04/05/2018
Co-Listed By
Rob Norem
Sunriver Realty License #880500151
Last Buyer's Agent
Kerry Knouse
Bend Premier Real Estate LLC License #201206633

Home Details
Home Type
Single Family
Est. Annual Taxes
$5,049
Year Built
1978
Lot Details
0
HOA Fees
$123 per month
Parking
2
Listing Details
- Architectural Style: Northwest
- Garage Yn: Yes
- Unit Levels: Two
- Lot Size Acres: 0.31
- Prop. Type: Residential
- New Construction: No
- Property Sub Type: Single Family Residence
- Road Surface Type: Paved
- Subdivision Name: Mtn Village West
- Year Built: 1978
- Co List Office Mls Id: ocSRRE
- Co List Office Phone: 541-593-7000
- Co List Office Phone: 541-593-7000
- Outside Inclusions: R/O, Refigerator, Microwave, D/W; Inventory to be negotiated outside of; escrow.
- MLS Status: Closed
- General Property Information Elementary School: Three Rivers Elem
- General Property Information Middle Or Junior School: Three Rivers
- General Property Information High School: Bend Sr High
- General Property Information:Zoning2: SURS
- Road Surface Type:Paved: Yes
- View Territorial: Yes
- Location Tax and Legal:Tax Lot: 5
- General Property Information New Construction YN: No
- Appliances Refrigerators: Yes
- Location Tax and Legal:Tax Block: 17
- Appliances Microwave: Yes
- Flooring:Tile: Yes
- Rooms:Kitchen: Yes
- Rooms:Laundry: Yes
- Flooring:Hardwood: Yes
- Flooring:Vinyl: Yes
- Association Amenities Resort Community: Yes
- Water Source Private: Yes
- Flooring:Carpet: Yes
- Levels:Two: Yes
- Roof:Composition: Yes
- Architectural Style Northwest: Yes
- Rooms Eating Area: Yes
- Rooms:Great Room2: Yes
- Cooling:Zoned: Yes
- Sewer Private Sewer: Yes
- Lot Features Adjoins Public Lands: Yes
- Special Features: VirtualTour
Interior Features
- Appliances: Dishwasher, Disposal, Microwave, Oven, Range, Refrigerator, Water Heater
- Full Bathrooms: 2
- Total Bedrooms: 2
- Fireplace Features: Gas, Great Room
- Flooring: Carpet, Hardwood, Tile, Vinyl
- Interior Amenities: Ceiling Fan(s), Laminate Counters, Primary Downstairs, Shower/Tub Combo
- Window Features: Double Pane Windows, Vinyl Frames
- Fireplace: Yes
- ResoLivingAreaSource: Assessor
- Community Features:Park2: Yes
- Appliances Dishwasher: Yes
- Appliances Range: Yes
- Interior Features:Laminate Counters: Yes
- Interior Features:Primary Downstairs: Yes
- Appliances:Oven: Yes
- Fireplace Features:Gas: Yes
- Fireplace Features:Great Room: Yes
- Interior Features ShowerTub Combo: Yes
- Interior Features:Ceiling Fans: Yes
Exterior Features
- Construction Type: Frame
- Foundation Details: Stemwall
- Lot Features: Adjoins Public Lands
- Roof: Composition
- View: Territorial
- Window Features:Vinyl Frames: Yes
- Construction Materials:Frame: Yes
- Window Features:Double Pane Windows: Yes
Garage/Parking
- Garage Spaces: 2.0
- Parking Features: Asphalt, Attached, Driveway, Other
- Attached Garage: Yes
- General Property Information:Garage YN: Yes
- General Property Information:Garage Spaces: 2.0
- Parking Features:Attached: Yes
- Parking Features:Driveway: Yes
- Parking Features:Asphalt: Yes
Utilities
- Cooling: Heat Pump, Zoned
- Heating: Baseboard, Electric, Forced Air, Heat Pump, Zoned
- Sewer: Private Sewer
- Water Source: Private
- Cooling Y N: Yes
- HeatingYN: Yes
- Water Heater: Yes
- Heating:Forced Air: Yes
- HeatingCooling:Heat Pump: Yes
- Heating:Electric2: Yes
- Heating:Zoned2: Yes
- Heating:Heat Pump2: Yes
- Heating:Baseboard: Yes
Condo/Co-op/Association
- Amenities: Clubhouse, Golf Course, Park, Pool, Resort Community, Tennis Court(s)
- Association Fee: 122.82
- Association Fee Frequency: Monthly
- Association: Yes
- Community Features: Gas Available, Park
Association/Amenities
- General Property Information:Association YN: Yes
- General Property Information:Association Fee: 122.82
- General Property Information:Association Fee Frequency: Monthly
- Association Amenities:Clubhouse: Yes
- Association Amenities:Golf Course: Yes
- Association Amenities:Park: Yes
- Association Amenities:Pool: Yes
- Association Amenities:Tennis Courts: Yes
Schools
- Elementary School: Three Rivers Elem
- High School: Bend Sr High
- Middle Or Junior School: Three Rivers
Lot Info
- Lot Size Sq Ft: 13503.6
- Parcel #: 136185
- Irrigation Water Rights: No
- ResoLotSizeUnits: Acres
- Zoning Description: SURS
- ResoLotSizeUnits: Acres
Tax Info
- Tax Annual Amount: 3869.09
- Tax Block: 17
- Tax Lot: 5
- Tax Map Number: 191129CD00
- Tax Year: 2018
Ownership History
Purchase Details
Home Financials for this Owner
Home Financials are based on the most recent Mortgage that was taken out on this home.Purchase Details
Home Financials for this Owner
Home Financials are based on the most recent Mortgage that was taken out on this home.Purchase Details
Home Financials for this Owner
Home Financials are based on the most recent Mortgage that was taken out on this home.Purchase Details
Home Financials for this Owner
Home Financials are based on the most recent Mortgage that was taken out on this home.Purchase Details
Home Financials for this Owner
Home Financials are based on the most recent Mortgage that was taken out on this home.Purchase Details
Home Financials for this Owner
Home Financials are based on the most recent Mortgage that was taken out on this home.Similar Homes in the area
Home Values in the Area
Average Home Value in this Area
Purchase History
| Date | Type | Sale Price | Title Company |
|---|---|---|---|
| Warranty Deed | $852,500 | -- | |
| Warranty Deed | $651,024 | First American Title | |
| Warranty Deed | $475,000 | First American Title | |
| Warranty Deed | $339,000 | Amerititle | |
| Interfamily Deed Transfer | -- | First Amer Title Ins Co Or | |
| Warranty Deed | $387,000 | First Amer Title Ins Co Or |
Mortgage History
| Date | Status | Loan Amount | Loan Type |
|---|---|---|---|
| Open | $682,000 | New Conventional | |
| Previous Owner | $548,250 | New Conventional | |
| Previous Owner | $447,500 | New Conventional | |
| Previous Owner | $451,250 | New Conventional | |
| Previous Owner | $271,200 | New Conventional | |
| Previous Owner | $318,480 | New Conventional | |
| Previous Owner | $316,600 | Unknown | |
| Previous Owner | $309,600 | Unknown |
Property History
| Date | Event | Price | Change | Sq Ft Price |
|---|---|---|---|---|
| 02/05/2021 02/05/21 | Sold | $651,024 | +5.9% | $331 / Sq Ft |
| 12/20/2020 12/20/20 | Pending | -- | -- | -- |
| 12/18/2020 12/18/20 | For Sale | $615,000 | +29.5% | $313 / Sq Ft |
| 08/17/2018 08/17/18 | Sold | $475,000 | -6.9% | $241 / Sq Ft |
| 07/24/2018 07/24/18 | Pending | -- | -- | -- |
| 04/02/2018 04/02/18 | For Sale | $510,000 | -- | $259 / Sq Ft |
Tax History Compared to Growth
Tax History
| Year | Tax Paid | Tax Assessment Tax Assessment Total Assessment is a certain percentage of the fair market value that is determined by local assessors to be the total taxable value of land and additions on the property. | Land | Improvement |
|---|---|---|---|---|
| 2024 | $5,049 | $333,610 | -- | -- |
| 2023 | $4,893 | $323,900 | $0 | $0 |
| 2022 | $4,555 | $305,320 | $0 | $0 |
| 2021 | $4,468 | $296,430 | $0 | $0 |
| 2020 | $4,225 | $296,430 | $0 | $0 |
| 2019 | $4,107 | $287,800 | $0 | $0 |
| 2018 | $3,989 | $279,420 | $0 | $0 |
| 2017 | $3,869 | $271,290 | $0 | $0 |
| 2016 | $3,681 | $263,390 | $0 | $0 |
| 2015 | $3,590 | $255,720 | $0 | $0 |
| 2014 | $3,479 | $248,280 | $0 | $0 |
Agents Affiliated with this Home
-
M
Seller's Agent in 2021
Matt Robinson
Coldwell Banker Bain
-
G
Seller Co-Listing Agent in 2021
Grant Ludwick
Coldwell Banker Bain
-

Buyer's Agent in 2021
Annie Wayland
Cascade Hasson SIR
(541) 280-3770
39 in this area
97 Total Sales
-
K
Seller's Agent in 2018
Kimberly Powell
Sunriver Realty
-
R
Seller Co-Listing Agent in 2018
Rob Norem
Sunriver Realty
-
K
Buyer's Agent in 2018
Kerry Knouse
Bend Premier Real Estate LLC
Map
Source: Oregon Datashare
MLS Number: 201803008
APN: 136185
- 17692 Rogue Ln
- 57690 Yellow Pine Ln
- 57627 Cultus Ln Unit 8
- 57657 White Elm Ln Unit 33
- 17682 Klamath Ln
- 57583 White Elm Ln Unit 26
- 57598 White Elm Unit 15
- 57776 Umpqua Ln
- 57763 Yellow Rail Ln
- 57723 Cherrywood Ln Unit 2
- 57625 Red Cedar Ln Unit 40
- 57670 Cottonwood Ln Unit 8
- 17683 Broken Top Ln
- 57654 Cottonwood Ln
- 17748 Malheur Ln
- 57657 Red Cedar Ln Unit 52
- 57692 Golden Eagle Ln Unit Lot 3
- 17891 Acer Ln Unit 5
- 17904 Acer Ln Unit 11
- 17729 Topflite Ln Unit 16
