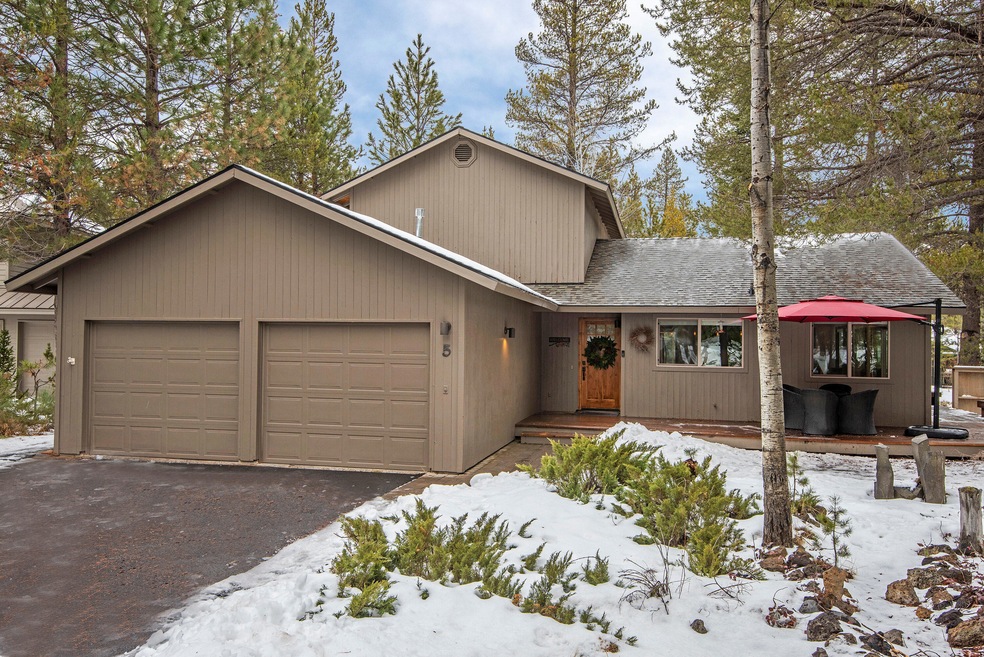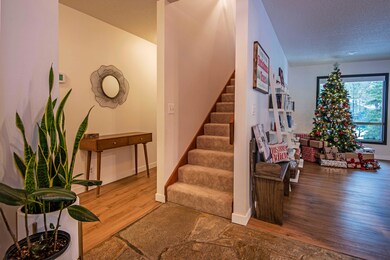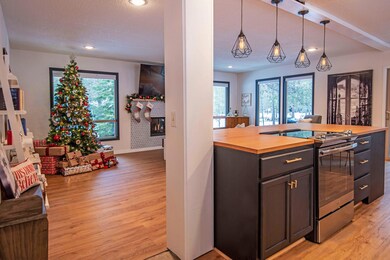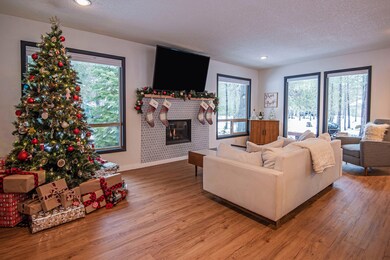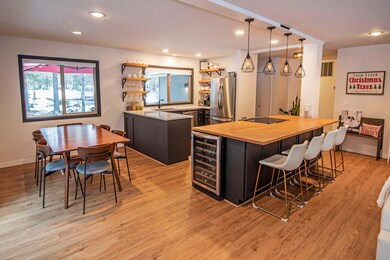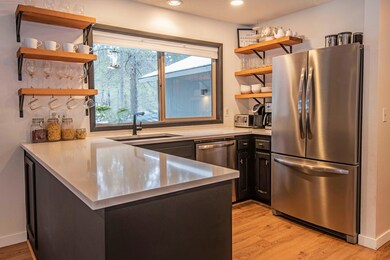
17716 Wickiup Ln Sunriver, OR 97707
Highlights
- Marina
- Community Stables
- Resort Property
- Cascade Middle School Rated A-
- Spa
- Open Floorplan
About This Home
As of February 2021Wonderfully updated home in the heart of Sunriver. This classic floorplan has been thoughtfully updated with new floors, countertops, appliances, roof and much more. Nestled on a quiet street and surrounded by pines, this house is ready for an owner occupant or a rental. Downstairs features the master bedroom, dedicated large utility room with pantry, a cozy great room with gas fireplace that flows into the updated kitchen and a slider out to the deck and private hot tub. Upstairs is an oversized living area that could easily be converted to a third bedroom and a large bedroom with an additional bathroom. Get your slice of Central Oregon paradise before it too late!!
Last Agent to Sell the Property
Matt Robinson
Coldwell Banker Bain License #201010035 Listed on: 12/18/2020
Co-Listed By
Grant Ludwick
Coldwell Banker Bain License #200605335
Home Details
Home Type
- Single Family
Est. Annual Taxes
- $4,225
Year Built
- Built in 1978
Lot Details
- 0.31 Acre Lot
- Sprinklers on Timer
- Wooded Lot
- Property is zoned SURS, AS, SURS, AS
HOA Fees
- $173 Monthly HOA Fees
Parking
- 2 Car Attached Garage
- Workshop in Garage
- Tandem Parking
Home Design
- Northwest Architecture
- Traditional Architecture
- Stem Wall Foundation
- Frame Construction
- Composition Roof
- Asphalt Roof
Interior Spaces
- 1,967 Sq Ft Home
- 2-Story Property
- Open Floorplan
- Ceiling Fan
- Gas Fireplace
- Double Pane Windows
- Vinyl Clad Windows
- Great Room with Fireplace
- Dining Room
- Loft
- Bonus Room
- Forest Views
- Laundry Room
Kitchen
- Oven
- Cooktop
- Dishwasher
- Wine Refrigerator
- Kitchen Island
- Disposal
Flooring
- Engineered Wood
- Carpet
- Tile
Bedrooms and Bathrooms
- 2 Bedrooms
- Primary Bedroom on Main
- Walk-In Closet
- 2 Full Bathrooms
Home Security
- Carbon Monoxide Detectors
- Fire and Smoke Detector
Outdoor Features
- Spa
- Deck
- Built-In Barbecue
Schools
- Three Rivers Elementary School
- Three Rivers Middle School
- Bend Sr High School
Utilities
- Forced Air Heating and Cooling System
- Water Heater
- Community Sewer or Septic
Listing and Financial Details
- Short Term Rentals Allowed
- Legal Lot and Block 5 / 17
- Assessor Parcel Number 136185
Community Details
Overview
- Resort Property
- Mtn Village West Subdivision
- The community has rules related to covenants, conditions, and restrictions, covenants
- Property is near a preserve or public land
Recreation
- Marina
- Tennis Courts
- Community Playground
- Community Pool
- Park
- Community Stables
- Trails
- Snow Removal
Ownership History
Purchase Details
Home Financials for this Owner
Home Financials are based on the most recent Mortgage that was taken out on this home.Purchase Details
Home Financials for this Owner
Home Financials are based on the most recent Mortgage that was taken out on this home.Purchase Details
Home Financials for this Owner
Home Financials are based on the most recent Mortgage that was taken out on this home.Purchase Details
Home Financials for this Owner
Home Financials are based on the most recent Mortgage that was taken out on this home.Purchase Details
Home Financials for this Owner
Home Financials are based on the most recent Mortgage that was taken out on this home.Purchase Details
Home Financials for this Owner
Home Financials are based on the most recent Mortgage that was taken out on this home.Similar Homes in the area
Home Values in the Area
Average Home Value in this Area
Purchase History
| Date | Type | Sale Price | Title Company |
|---|---|---|---|
| Warranty Deed | $852,500 | -- | |
| Warranty Deed | $651,024 | First American Title | |
| Warranty Deed | $475,000 | First American Title | |
| Warranty Deed | $339,000 | Amerititle | |
| Interfamily Deed Transfer | -- | First Amer Title Ins Co Or | |
| Warranty Deed | $387,000 | First Amer Title Ins Co Or |
Mortgage History
| Date | Status | Loan Amount | Loan Type |
|---|---|---|---|
| Open | $682,000 | New Conventional | |
| Previous Owner | $548,250 | New Conventional | |
| Previous Owner | $447,500 | New Conventional | |
| Previous Owner | $451,250 | New Conventional | |
| Previous Owner | $271,200 | New Conventional | |
| Previous Owner | $318,480 | New Conventional | |
| Previous Owner | $316,600 | Unknown | |
| Previous Owner | $309,600 | Unknown |
Property History
| Date | Event | Price | Change | Sq Ft Price |
|---|---|---|---|---|
| 02/05/2021 02/05/21 | Sold | $651,024 | +5.9% | $331 / Sq Ft |
| 12/20/2020 12/20/20 | Pending | -- | -- | -- |
| 12/18/2020 12/18/20 | For Sale | $615,000 | +29.5% | $313 / Sq Ft |
| 08/17/2018 08/17/18 | Sold | $475,000 | -6.9% | $241 / Sq Ft |
| 07/24/2018 07/24/18 | Pending | -- | -- | -- |
| 04/02/2018 04/02/18 | For Sale | $510,000 | -- | $259 / Sq Ft |
Tax History Compared to Growth
Tax History
| Year | Tax Paid | Tax Assessment Tax Assessment Total Assessment is a certain percentage of the fair market value that is determined by local assessors to be the total taxable value of land and additions on the property. | Land | Improvement |
|---|---|---|---|---|
| 2024 | $5,049 | $333,610 | -- | -- |
| 2023 | $4,893 | $323,900 | $0 | $0 |
| 2022 | $4,555 | $305,320 | $0 | $0 |
| 2021 | $4,468 | $296,430 | $0 | $0 |
| 2020 | $4,225 | $296,430 | $0 | $0 |
| 2019 | $4,107 | $287,800 | $0 | $0 |
| 2018 | $3,989 | $279,420 | $0 | $0 |
| 2017 | $3,869 | $271,290 | $0 | $0 |
| 2016 | $3,681 | $263,390 | $0 | $0 |
| 2015 | $3,590 | $255,720 | $0 | $0 |
| 2014 | $3,479 | $248,280 | $0 | $0 |
Agents Affiliated with this Home
-
M
Seller's Agent in 2021
Matt Robinson
Coldwell Banker Bain
-
G
Seller Co-Listing Agent in 2021
Grant Ludwick
Coldwell Banker Bain
-
Annie Wayland

Buyer's Agent in 2021
Annie Wayland
Cascade Hasson SIR
(541) 280-3770
39 in this area
98 Total Sales
-
K
Seller's Agent in 2018
Kimberly Powell
Sunriver Realty
-
R
Seller Co-Listing Agent in 2018
Rob Norem
Sunriver Realty
-
K
Buyer's Agent in 2018
Kerry Knouse
Bend Premier Real Estate LLC
Map
Source: Oregon Datashare
MLS Number: 220113956
APN: 136185
- 17692 Rogue Ln
- 57690 Yellow Pine Ln
- 57627 Cultus Ln Unit 8
- 57657 White Elm Ln Unit 33
- 17682 Klamath Ln
- 57583 White Elm Ln Unit 26
- 57598 White Elm Unit 15
- 57763 Yellow Rail Ln
- 57723 Cherrywood Ln Unit 2
- 57625 Red Cedar Ln Unit 40
- 57670 Cottonwood Ln Unit 8
- 17683 Broken Top Ln
- 57654 Cottonwood Ln
- 17748 Malheur Ln
- 17891 Acer Ln Unit 5
- 17904 Acer Ln Unit 11
- 17729 Topflite Ln Unit 16
- 57716 Vine Maple Ln
- 57837 Fir Cone Ln Unit 10
- 17776 Topflite Ln Unit 6
