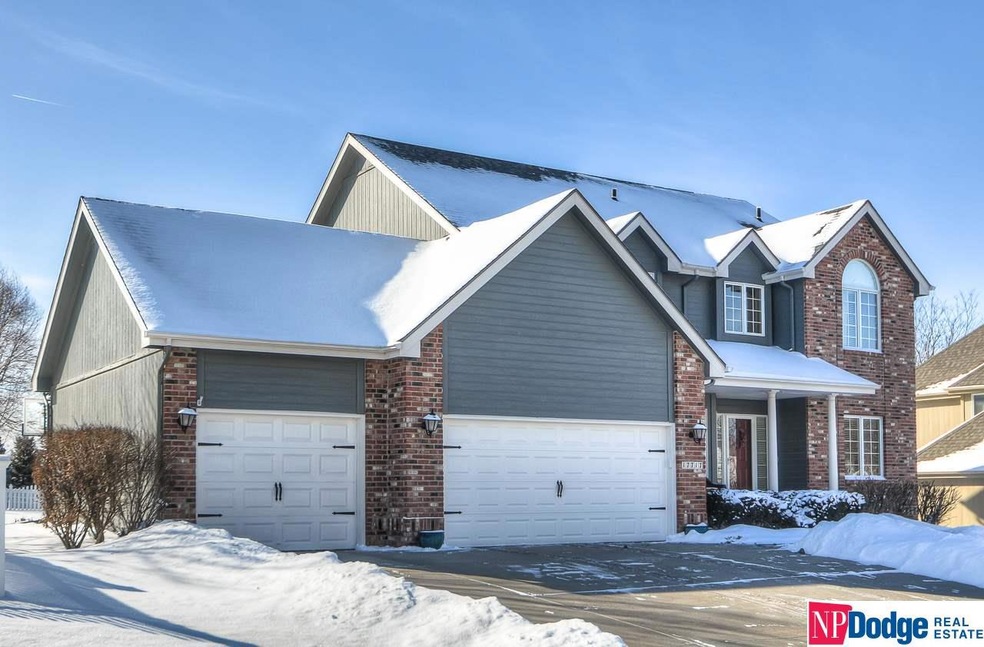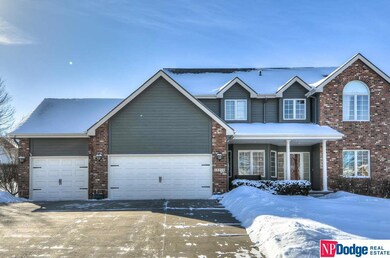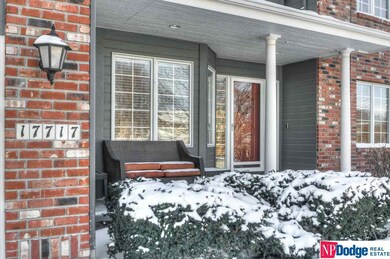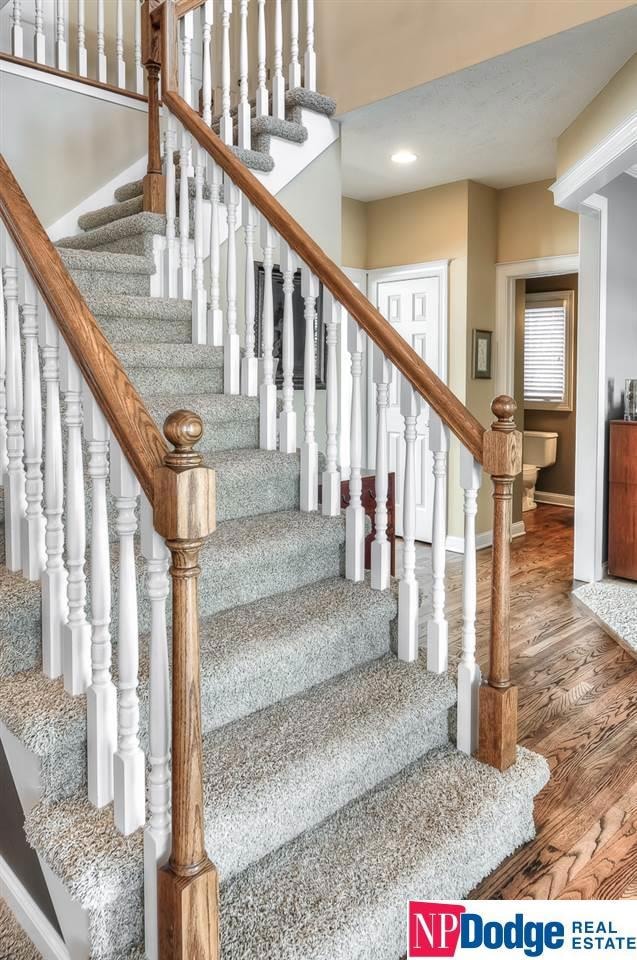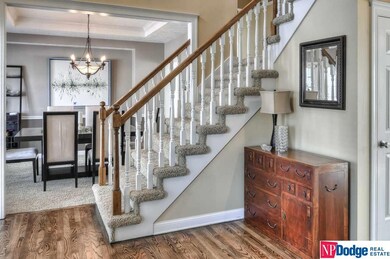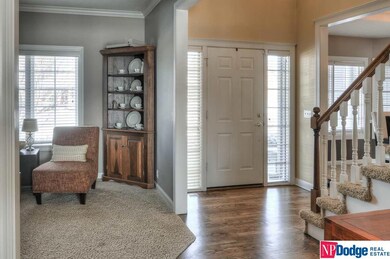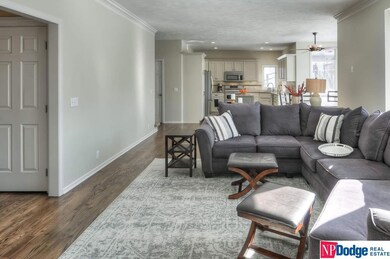
17717 Frances St Omaha, NE 68130
South Elkhorn NeighborhoodHighlights
- Deck
- Wood Flooring
- Porch
- Spring Ridge Elementary School Rated A
- Formal Dining Room
- 3 Car Attached Garage
About This Home
As of June 2021Your eyes have not deceived you! These pictures speak for themselves. This fantastic true 5 bed home has had a bit of a face lift! Open airy entry is ever so inviting and features refinished hardwood floors, gorgeous stairway, and entry to formal living and dining spaces. As you round the corner you will be amazed with the updated space. Wood flooring continues through the family room to the kitchen and dinette. Open concept living space and large open windows allow light to enter from all angles. Kitchen highlights include new cabinets and white trim and set off the granite, tile and stainless appliances. Backyard is a place for entertaining and fun for all ages. Large deck, paver patio with firepit and a basketball ½ court. Entertaining continues even on rainy days in the fully finished basement with the 5th conforming bedroom, ¾ bathroom and a full wet bar and great room. Close to schools, shopping, restaurants, and just 2 miles from W. Dodge Expressway. Don’t Blink…call!
Last Agent to Sell the Property
NP Dodge RE Sales Inc 148Dodge Brokerage Phone: 402-213-9090 License #20050044 Listed on: 02/26/2021

Home Details
Home Type
- Single Family
Est. Annual Taxes
- $7,738
Year Built
- Built in 2000
Lot Details
- 0.25 Acre Lot
- Lot Dimensions are 131 x 84
- Level Lot
- Sprinkler System
HOA Fees
- $8 Monthly HOA Fees
Parking
- 3 Car Attached Garage
- Garage Door Opener
Home Design
- Brick Exterior Construction
- Composition Roof
- Concrete Perimeter Foundation
- Hardboard
Interior Spaces
- 2-Story Property
- Wet Bar
- Ceiling height of 9 feet or more
- Ceiling Fan
- Formal Dining Room
- Basement
- Basement Windows
- Home Security System
Kitchen
- Oven
- Microwave
- Dishwasher
- Disposal
Flooring
- Wood
- Carpet
- Ceramic Tile
- Vinyl
Bedrooms and Bathrooms
- 5 Bedrooms
- Dual Sinks
Outdoor Features
- Deck
- Patio
- Porch
Schools
- Spring Ridge Elementary School
- Elkhorn Ridge Middle School
- Elkhorn South High School
Utilities
- Humidifier
- Forced Air Heating and Cooling System
- Heating System Uses Gas
- Cable TV Available
Community Details
- Association fees include common area maintenance
- Western Springs HOA
- Western Springs Subdivision
Listing and Financial Details
- Assessor Parcel Number 2531221198
Ownership History
Purchase Details
Home Financials for this Owner
Home Financials are based on the most recent Mortgage that was taken out on this home.Purchase Details
Home Financials for this Owner
Home Financials are based on the most recent Mortgage that was taken out on this home.Purchase Details
Home Financials for this Owner
Home Financials are based on the most recent Mortgage that was taken out on this home.Similar Homes in the area
Home Values in the Area
Average Home Value in this Area
Purchase History
| Date | Type | Sale Price | Title Company |
|---|---|---|---|
| Warranty Deed | $430,000 | None Available | |
| Warranty Deed | $335,000 | Nebraska Land Title & Abstra | |
| Survivorship Deed | $244,000 | -- |
Mortgage History
| Date | Status | Loan Amount | Loan Type |
|---|---|---|---|
| Previous Owner | $408,500 | New Conventional | |
| Previous Owner | $191,000 | Construction | |
| Previous Owner | $70,000 | Future Advance Clause Open End Mortgage | |
| Previous Owner | $219,600 | Purchase Money Mortgage | |
| Previous Owner | $147,578 | Unknown |
Property History
| Date | Event | Price | Change | Sq Ft Price |
|---|---|---|---|---|
| 06/03/2021 06/03/21 | Sold | $430,000 | +1.2% | $110 / Sq Ft |
| 03/23/2021 03/23/21 | Pending | -- | -- | -- |
| 02/25/2021 02/25/21 | For Sale | $425,000 | +26.9% | $109 / Sq Ft |
| 05/26/2016 05/26/16 | Sold | $335,000 | 0.0% | $86 / Sq Ft |
| 04/19/2016 04/19/16 | Pending | -- | -- | -- |
| 04/11/2016 04/11/16 | For Sale | $335,000 | -- | $86 / Sq Ft |
Tax History Compared to Growth
Tax History
| Year | Tax Paid | Tax Assessment Tax Assessment Total Assessment is a certain percentage of the fair market value that is determined by local assessors to be the total taxable value of land and additions on the property. | Land | Improvement |
|---|---|---|---|---|
| 2023 | $7,708 | $366,600 | $46,300 | $320,300 |
| 2022 | $8,383 | $366,600 | $46,300 | $320,300 |
| 2021 | $7,666 | $333,100 | $46,300 | $286,800 |
| 2020 | $7,738 | $333,100 | $46,300 | $286,800 |
| 2019 | $7,019 | $303,100 | $32,100 | $271,000 |
| 2018 | $6,957 | $303,100 | $32,100 | $271,000 |
| 2017 | $5,793 | $303,100 | $32,100 | $271,000 |
| 2016 | $5,793 | $257,400 | $24,600 | $232,800 |
| 2015 | $5,374 | $240,600 | $23,000 | $217,600 |
| 2014 | $5,374 | $240,600 | $23,000 | $217,600 |
Agents Affiliated with this Home
-
Nicole Deprez

Seller's Agent in 2021
Nicole Deprez
NP Dodge Real Estate Sales, Inc.
(402) 213-9090
3 in this area
103 Total Sales
-
Tonya Allen

Buyer's Agent in 2021
Tonya Allen
Better Homes and Gardens R.E.
(402) 578-2150
1 in this area
53 Total Sales
-
Elizabeth Aspen Lowndes
E
Seller's Agent in 2016
Elizabeth Aspen Lowndes
Better Homes and Gardens R.E.
(402) 968-0175
24 Total Sales
-
Karen Jennings

Buyer's Agent in 2016
Karen Jennings
BHHS Ambassador Real Estate
(402) 290-6296
13 in this area
555 Total Sales
Map
Source: Great Plains Regional MLS
MLS Number: 22103067
APN: 3122-1198-25
- 17502 Dupont Plaza Cir
- 2309 S 176th Ct
- 17501 Dupont Plaza Cir
- 2143 S 181st Cir
- 1507 S 179th Ave
- 17207 Hickory Plaza
- 18205 Cedar Cir
- 1305 S 174th St
- 2330 S 183rd Cir
- 1322 S 180th Plaza
- 18320 Dupont Cir
- 18313 Dupont Cir
- 17238 Woolworth Ave
- 18024 Poppleton Plaza
- 1316 S 181st Plaza
- 2307 S 184th Cir
- 18057 Mayberry St
- 18419 Poppleton Cir
- 3117 S 174th Cir
- 18305 Mason St
