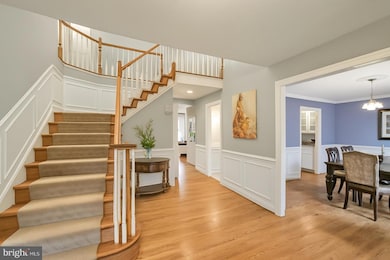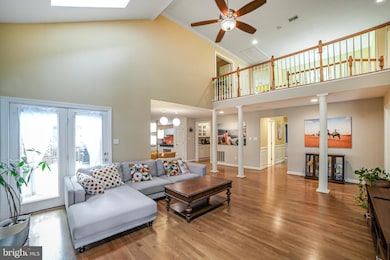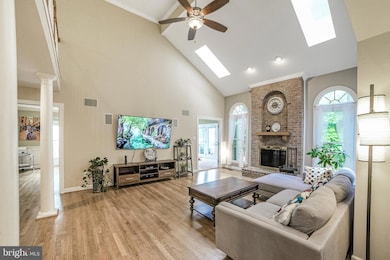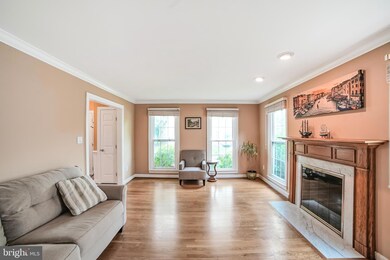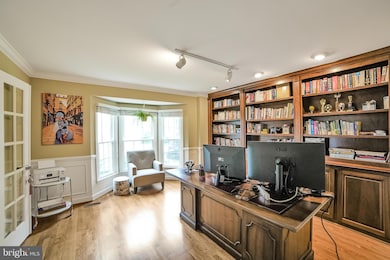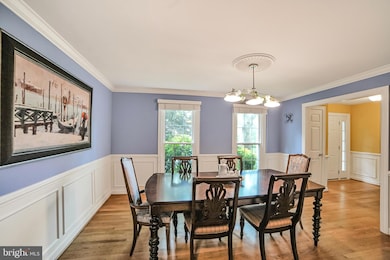
Estimated payment $6,769/month
Highlights
- Eat-In Gourmet Kitchen
- Colonial Architecture
- Deck
- Brooke Grove Elementary School Rated A
- Community Lake
- Wooded Lot
About This Home
New price with a lot of upgrades. Newly updated kitchen countertop and appliances. New paint, new carpet in the basement, new fixtures. Stunning home in sought-after Arden Woods—one of Olney’s premier communities! This beautifully designed residence offers over 5,000 square feet of finished space with an ideal layout featuring 5 spacious bedrooms, 4 full baths, and 2 half baths. Enjoy elegant living with three fireplaces, gleaming hardwood floors, a sunroom/great room on the main level, and a dedicated home office. Upstairs, the luxurious primary suite features a spacious sitting area, perfect for reading, relaxing, or a quiet morning coffee. The expansive finished basement includes a private office wing—perfect for remote work or multi-generational living. A convenient side walk-up exit leads directly from the basement to the yard, providing easy access to outdoor entertaining and making this space even more versatile. Step outside to relax or entertain on the private rear deck, a serene retreat framed by blooming dogwoods each spring. Enjoy all that Arden Woods has to offer, including a community pool, tennis courts, a scenic walking trail, and a naturally beautiful pond—perfect for recreation and relaxation. Incredible location—just a short walk to the Olney Theatre, Olney Ale House, and more.
Home Details
Home Type
- Single Family
Est. Annual Taxes
- $10,566
Year Built
- Built in 1992
Lot Details
- 9,570 Sq Ft Lot
- Wooded Lot
- Property is zoned RE2
HOA Fees
- $72 Monthly HOA Fees
Parking
- 2 Car Attached Garage
- Garage Door Opener
Home Design
- Colonial Architecture
- Slab Foundation
- Vinyl Siding
- Brick Front
Interior Spaces
- Property has 3 Levels
- Wet Bar
- Built-In Features
- Chair Railings
- Crown Molding
- Wainscoting
- 3 Fireplaces
- Fireplace With Glass Doors
- Screen For Fireplace
- Fireplace Mantel
- Window Treatments
- Dining Area
- Wood Flooring
Kitchen
- Eat-In Gourmet Kitchen
- Breakfast Area or Nook
- Built-In Double Oven
- <<cooktopDownDraftToken>>
- <<microwave>>
- Ice Maker
- Dishwasher
- Kitchen Island
- Upgraded Countertops
- Disposal
Bedrooms and Bathrooms
- En-Suite Bathroom
- <<bathWithWhirlpoolToken>>
Laundry
- Dryer
- Washer
Finished Basement
- Basement Fills Entire Space Under The House
- Side Basement Entry
- Sump Pump
Outdoor Features
- Deck
Utilities
- Forced Air Zoned Heating and Cooling System
- Vented Exhaust Fan
- Natural Gas Water Heater
Listing and Financial Details
- Tax Lot 9
- Assessor Parcel Number 160802880631
Community Details
Overview
- Built by RYAN CLASSICS COLLECTION
- Hallowell Subdivision
- Community Lake
Amenities
- Common Area
Recreation
- Tennis Courts
- Community Playground
- Community Pool
- Jogging Path
Map
Home Values in the Area
Average Home Value in this Area
Tax History
| Year | Tax Paid | Tax Assessment Tax Assessment Total Assessment is a certain percentage of the fair market value that is determined by local assessors to be the total taxable value of land and additions on the property. | Land | Improvement |
|---|---|---|---|---|
| 2024 | $10,566 | $879,000 | $0 | $0 |
| 2023 | $10,540 | $818,300 | $256,900 | $561,400 |
| 2022 | $8,381 | $785,233 | $0 | $0 |
| 2021 | $7,959 | $752,167 | $0 | $0 |
| 2020 | $7,572 | $719,100 | $256,900 | $462,200 |
| 2019 | $7,206 | $687,433 | $0 | $0 |
| 2018 | $6,862 | $655,767 | $0 | $0 |
| 2017 | $6,729 | $624,100 | $0 | $0 |
| 2016 | $7,267 | $619,100 | $0 | $0 |
| 2015 | $7,267 | $614,100 | $0 | $0 |
| 2014 | $7,267 | $609,100 | $0 | $0 |
Property History
| Date | Event | Price | Change | Sq Ft Price |
|---|---|---|---|---|
| 07/11/2025 07/11/25 | Price Changed | $1,050,000 | -1.7% | $194 / Sq Ft |
| 06/06/2025 06/06/25 | For Sale | $1,068,000 | +45.3% | $198 / Sq Ft |
| 07/20/2018 07/20/18 | Sold | $735,000 | -1.3% | $136 / Sq Ft |
| 05/20/2018 05/20/18 | Pending | -- | -- | -- |
| 05/17/2018 05/17/18 | For Sale | $745,000 | 0.0% | $138 / Sq Ft |
| 05/16/2018 05/16/18 | Pending | -- | -- | -- |
| 05/15/2018 05/15/18 | Price Changed | $745,000 | -2.0% | $138 / Sq Ft |
| 05/04/2018 05/04/18 | For Sale | $759,900 | -- | $141 / Sq Ft |
Purchase History
| Date | Type | Sale Price | Title Company |
|---|---|---|---|
| Special Warranty Deed | $735,000 | Wfg National Title Ins Co | |
| Deed | $679,900 | -- | |
| Deed | -- | -- |
Mortgage History
| Date | Status | Loan Amount | Loan Type |
|---|---|---|---|
| Open | $567,300 | New Conventional | |
| Closed | $588,000 | Adjustable Rate Mortgage/ARM | |
| Previous Owner | $150,000 | Credit Line Revolving | |
| Previous Owner | $300,000 | Unknown |
Similar Homes in the area
Source: Bright MLS
MLS Number: MDMC2184258
APN: 08-02880631
- 2121 Rose Theatre Cir
- 17704 Bishops Castle Ct
- 4 Gainford Ct
- 1 Dumfries Ct
- 0 Old Baltimore Rd
- 1621 Olney Sandy Spring Rd
- 18005 Winter Garden Terrace
- 0 Brooke Farm Dr
- 18101 Littlebrooke Dr
- 17309 Buehler Rd
- 17316 Doctor Bird Rd
- 2705 Thistledown Terrace
- 1402 Lake Norwood Way
- 18527 Meadowland Terrace
- 18450 Brooke Rd
- 17709 Norwood Rd
- 17824 Buehler Rd Unit 189
- 17725 Buehler Rd
- 17802 Buehler Rd Unit 2
- 1025 Mutual Place
- 17827 Shotley Bridge Place
- 3247 Saint Florence Terrace
- 800 Lower Barn Way
- 18101 Marksman Cir
- 17330 Quaker Ln
- 18301 Georgia Ave
- 3537 Dartmoor Ln
- 17479 Queen Elizabeth Dr
- 3818 Gelding Ln
- 17833 Porter Rd
- 18005 Queen Elizabeth Dr
- 204 Ashton Market Alley
- 3501 Landing Way
- 2443 Copper Mountain Terrace
- 3210 Norbeck Rd
- 2812 Clear Shot Dr Unit 11
- 4807 Waltonshire Cir
- 2808 Clear Shot Dr
- 3911 Doc Berlin Dr Unit 32
- 2702 Snowbird Terrace

