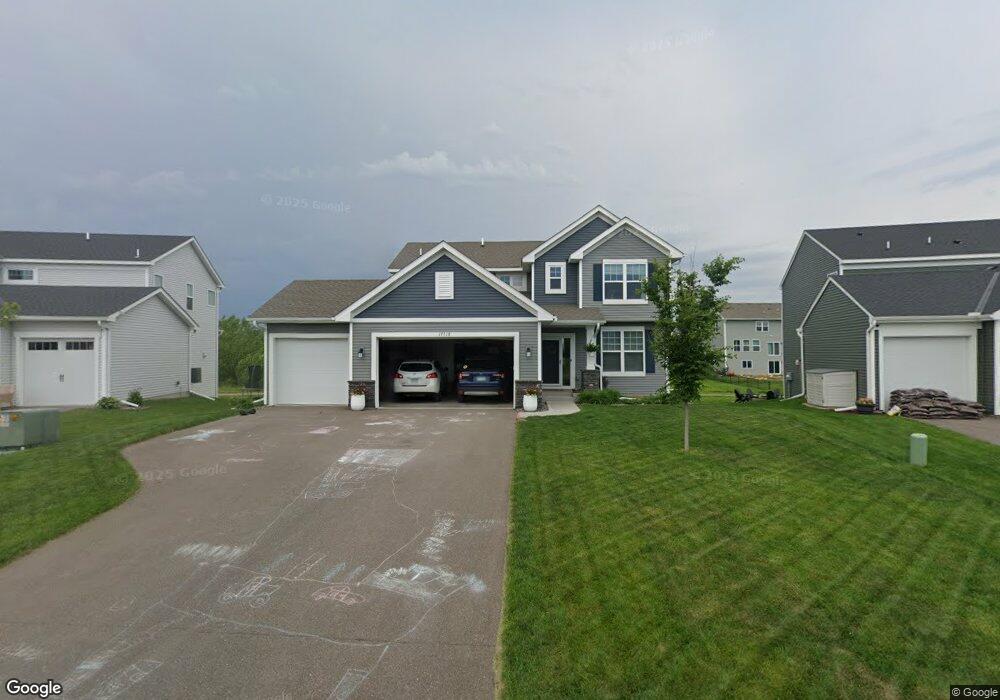17718 54th St NE Otsego, MN 55374
Estimated Value: $488,000 - $518,000
5
Beds
4
Baths
3,126
Sq Ft
$162/Sq Ft
Est. Value
About This Home
This home is located at 17718 54th St NE, Otsego, MN 55374 and is currently estimated at $507,524, approximately $162 per square foot. 17718 54th St NE is a home located in Hennepin County with nearby schools including Hassan Elementary School, Rogers Middle School, and Rogers Senior High School.
Ownership History
Date
Name
Owned For
Owner Type
Purchase Details
Closed on
Oct 18, 2022
Sold by
Us Home Llc
Bought by
Thomas Benjamin and Thomas Kristen
Current Estimated Value
Home Financials for this Owner
Home Financials are based on the most recent Mortgage that was taken out on this home.
Original Mortgage
$325,000
Outstanding Balance
$311,492
Interest Rate
5.66%
Mortgage Type
New Conventional
Estimated Equity
$196,032
Create a Home Valuation Report for This Property
The Home Valuation Report is an in-depth analysis detailing your home's value as well as a comparison with similar homes in the area
Home Values in the Area
Average Home Value in this Area
Purchase History
| Date | Buyer | Sale Price | Title Company |
|---|---|---|---|
| Thomas Benjamin | $465,000 | -- |
Source: Public Records
Mortgage History
| Date | Status | Borrower | Loan Amount |
|---|---|---|---|
| Open | Thomas Benjamin | $325,000 |
Source: Public Records
Tax History Compared to Growth
Tax History
| Year | Tax Paid | Tax Assessment Tax Assessment Total Assessment is a certain percentage of the fair market value that is determined by local assessors to be the total taxable value of land and additions on the property. | Land | Improvement |
|---|---|---|---|---|
| 2025 | $4,960 | $474,400 | $105,000 | $369,400 |
| 2024 | $366 | $453,200 | $95,000 | $358,200 |
| 2023 | $366 | $526,700 | $102,000 | $424,700 |
| 2022 | $384 | $65,000 | $65,000 | $0 |
| 2021 | $302 | $50,000 | $50,000 | $0 |
| 2020 | $218 | $50,000 | $50,000 | $0 |
Source: Public Records
Map
Nearby Homes
- 17760 54th St NE
- 17696 59th St NE
- 17552 57th St NE
- Clearwater Plan at River Pointe - The Meadows of River Pointe
- Lewis Plan at River Pointe - The Meadows of River Pointe
- Bristol Plan at River Pointe - The Meadows of River Pointe
- Sinclair Plan at River Pointe - The Meadows of River Pointe
- Springfield Plan at River Pointe - The Meadows of River Pointe
- Vanderbilt Plan at River Pointe - The Meadows of River Pointe
- 5998 Rathbun Ave NE
- 5945 Ranger Ave NE
- 5201 Ramier Ave NE
- The Foster Plan at Anna's Acres
- The Water Stone Plan at Anna's Acres
- The Mulbery Plan at Anna's Acres
- The Rockport Plan at Anna's Acres
- The Newport Plan at Anna's Acres
- The Primrose Plan at Anna's Acres
- The Brook View Plan at Anna's Acres
- The Ashton Plan at Anna's Acres
- 17724 54th St NE
- 17712 54th St NE
- 17730 54th St NE
- 17706 54th St NE
- 17715 54th St NE
- 17736 54th St NE
- 17729 56th St NE
- 17721 54th St NE
- 17700 54th St NE
- 17735 56th St NE
- 17727 54th St NE
- 17742 54th St NE
- 17697 54th St NE
- 17733 54th St NE
- 17741 56th St NE
- 5571 Raspberry Ave NE
- 17720 56th St NE
- 17726 56th St NE
- 17739 54th St NE
- 5601 Raspberry Ave NE
