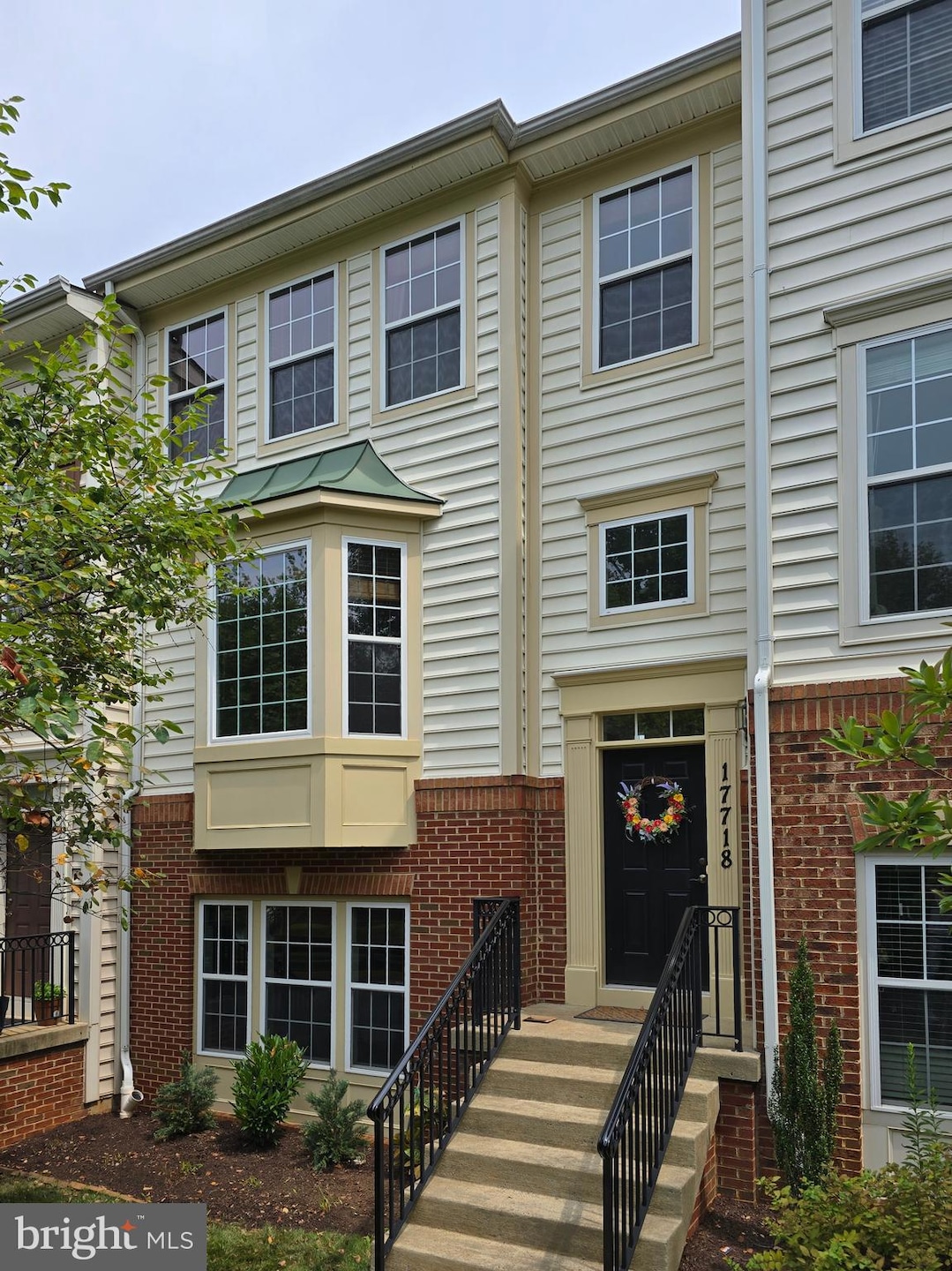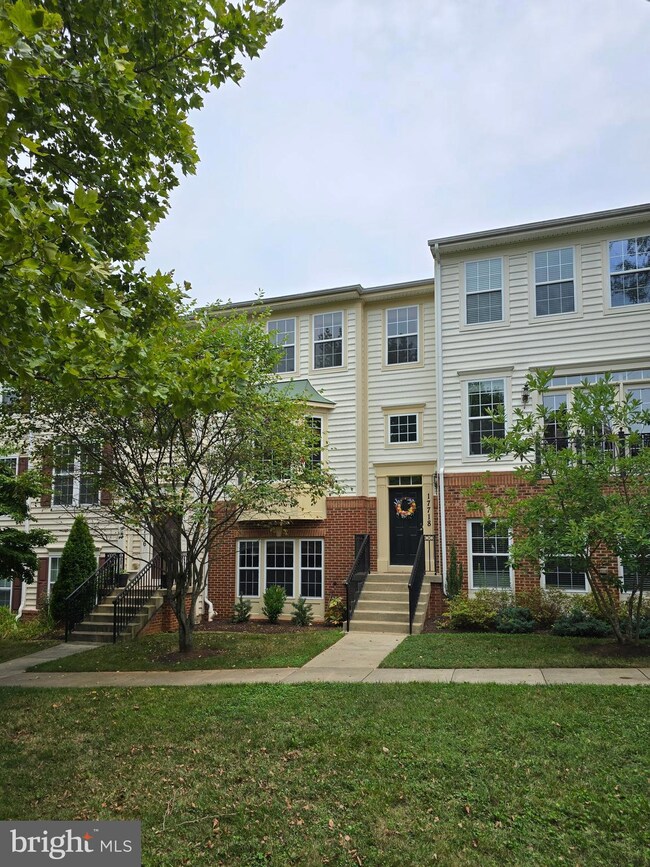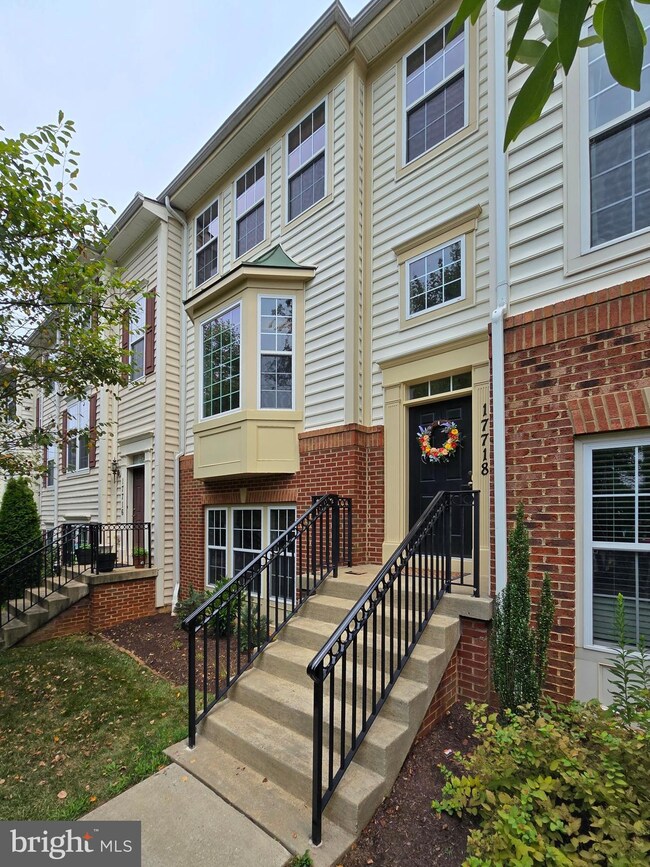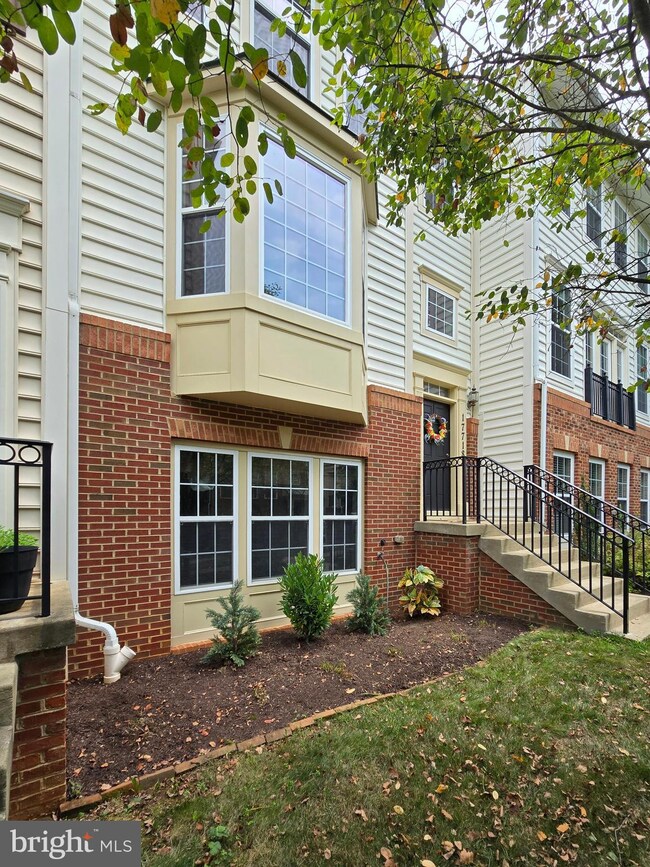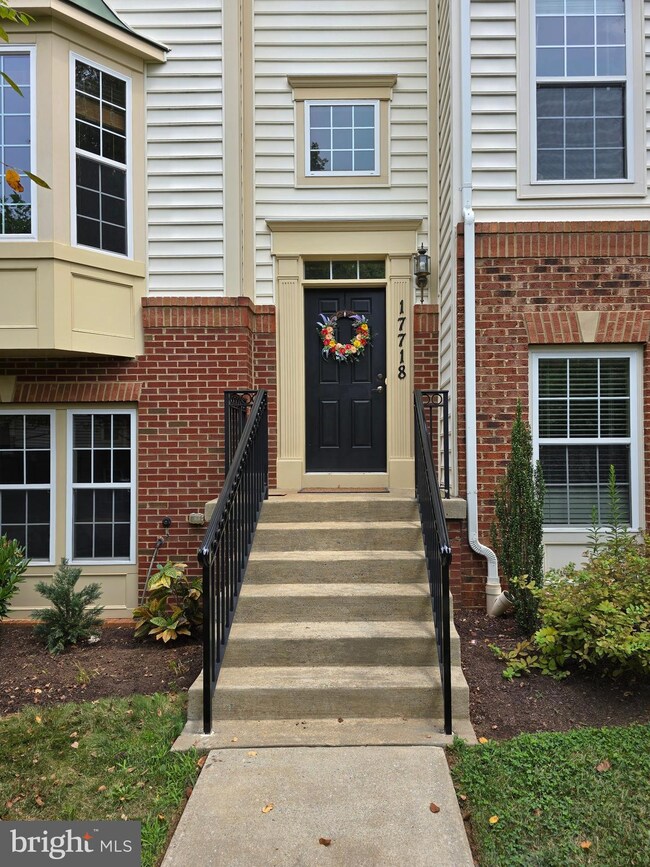
17718 Phelps Hill Ln Derwood, MD 20855
Highlights
- Open Floorplan
- Contemporary Architecture
- Bay Window
- Mill Creek Towne Elementary School Rated A
- 2 Car Direct Access Garage
- Crown Molding
About This Home
As of August 2024BEAUTIFUL, spacious, move-in ready townhome with lots of upgrades located in Redland Estates- It was built in 2008 and is conveniently located on the only open space in the community. Just minutes away from the major highways, shops, parks, bank and restaurants. Come take a look at this fully above ground over 2200 sqfts with 3 level, 3 bedroom, 2 full bath and 2 half bath. 2 car attached garage with driveway for 2 cars. Many upgrades includes lot premium, deck off the kitchen, open floor plan with island kitchen, bay window, bump out kitchen, new wood floor, upgraded bathroom w/frameless shower glass and more. New roof (6/2024). Must see.
Last Agent to Sell the Property
Fairfax Realty 50/66 LLC License #0225079029 Listed on: 07/25/2024

Townhouse Details
Home Type
- Townhome
Est. Annual Taxes
- $5,992
Year Built
- Built in 2008
Lot Details
- 1,473 Sq Ft Lot
- Southeast Facing Home
HOA Fees
- $162 Monthly HOA Fees
Parking
- 2 Car Direct Access Garage
- 2 Driveway Spaces
- Rear-Facing Garage
- Garage Door Opener
Home Design
- Contemporary Architecture
- Brick Exterior Construction
- Architectural Shingle Roof
- Vinyl Siding
- Concrete Perimeter Foundation
Interior Spaces
- Property has 3 Levels
- Open Floorplan
- Crown Molding
- Ceiling Fan
- Recessed Lighting
- Window Treatments
- Bay Window
- Dining Area
- Carpet
- Kitchen Island
- Laundry on upper level
Bedrooms and Bathrooms
- 3 Bedrooms
- Walk-In Closet
Finished Basement
- Walk-Out Basement
- Interior Basement Entry
- Garage Access
- Sump Pump
- Basement Windows
Utilities
- Forced Air Heating and Cooling System
- Natural Gas Water Heater
Listing and Financial Details
- Tax Lot 44
- Assessor Parcel Number 160103555057
Community Details
Overview
- Association fees include common area maintenance, lawn maintenance, snow removal, trash
- The Fraley's Green HOA
- Redland Estates Subdivision
Amenities
- Common Area
Ownership History
Purchase Details
Home Financials for this Owner
Home Financials are based on the most recent Mortgage that was taken out on this home.Purchase Details
Home Financials for this Owner
Home Financials are based on the most recent Mortgage that was taken out on this home.Similar Homes in the area
Home Values in the Area
Average Home Value in this Area
Purchase History
| Date | Type | Sale Price | Title Company |
|---|---|---|---|
| Deed | $641,000 | Old Republic National Title In | |
| Deed | $399,900 | -- |
Mortgage History
| Date | Status | Loan Amount | Loan Type |
|---|---|---|---|
| Open | $301,270 | New Conventional | |
| Previous Owner | $344,244 | Stand Alone Second | |
| Previous Owner | $359,910 | Purchase Money Mortgage |
Property History
| Date | Event | Price | Change | Sq Ft Price |
|---|---|---|---|---|
| 07/14/2025 07/14/25 | Price Changed | $619,900 | -3.1% | $281 / Sq Ft |
| 07/10/2025 07/10/25 | For Sale | $639,900 | -0.2% | $290 / Sq Ft |
| 08/16/2024 08/16/24 | Sold | $641,000 | +2.2% | $290 / Sq Ft |
| 07/25/2024 07/25/24 | For Sale | $627,000 | -- | $284 / Sq Ft |
Tax History Compared to Growth
Tax History
| Year | Tax Paid | Tax Assessment Tax Assessment Total Assessment is a certain percentage of the fair market value that is determined by local assessors to be the total taxable value of land and additions on the property. | Land | Improvement |
|---|---|---|---|---|
| 2024 | $5,723 | $464,200 | $0 | $0 |
| 2023 | $5,992 | $429,100 | $140,000 | $289,100 |
| 2022 | $4,366 | $426,833 | $0 | $0 |
| 2021 | $4,225 | $424,567 | $0 | $0 |
| 2020 | $4,225 | $422,300 | $150,000 | $272,300 |
| 2019 | $4,134 | $415,167 | $0 | $0 |
| 2018 | $4,055 | $408,033 | $0 | $0 |
| 2017 | $4,057 | $400,900 | $0 | $0 |
| 2016 | $4,084 | $371,700 | $0 | $0 |
| 2015 | $4,084 | $342,500 | $0 | $0 |
| 2014 | $4,084 | $313,300 | $0 | $0 |
Agents Affiliated with this Home
-
Catherine Carroll

Seller's Agent in 2025
Catherine Carroll
Weichert Corporate
(301) 252-6032
2 in this area
71 Total Sales
-
Sang Lee

Seller's Agent in 2024
Sang Lee
Fairfax Realty 50/66 LLC
(240) 426-7753
2 in this area
89 Total Sales
-
Edwin Escarraman

Buyer's Agent in 2024
Edwin Escarraman
Compass
(301) 219-7185
5 in this area
113 Total Sales
Map
Source: Bright MLS
MLS Number: MDMC2141682
APN: 01-03555057
- 7200 Phelps Hill Ct
- 17748 Phelps Hill Ln
- 7241 Millcrest Terrace
- 17908 Muncaster Rd
- 17916 Muncaster Rd
- 7301 Mill Run Dr
- 17721 Lisa Dr
- 7004 Cashell Manor Ct
- 17600 Wheat Fall Dr
- 18024 Cactus Ct
- 7705 Warbler Ln
- 17220 Larosa Dr
- 18013 Mill Creek Dr
- 17732 Caddy Dr
- 18520 Reliant Dr
- 17101 Overhill Rd
- 7804 Suthard Dr
- 18304 Swan Stream Dr
- 7913 Muncaster Mill Rd
- 18327 Ivy Oak Terrace
