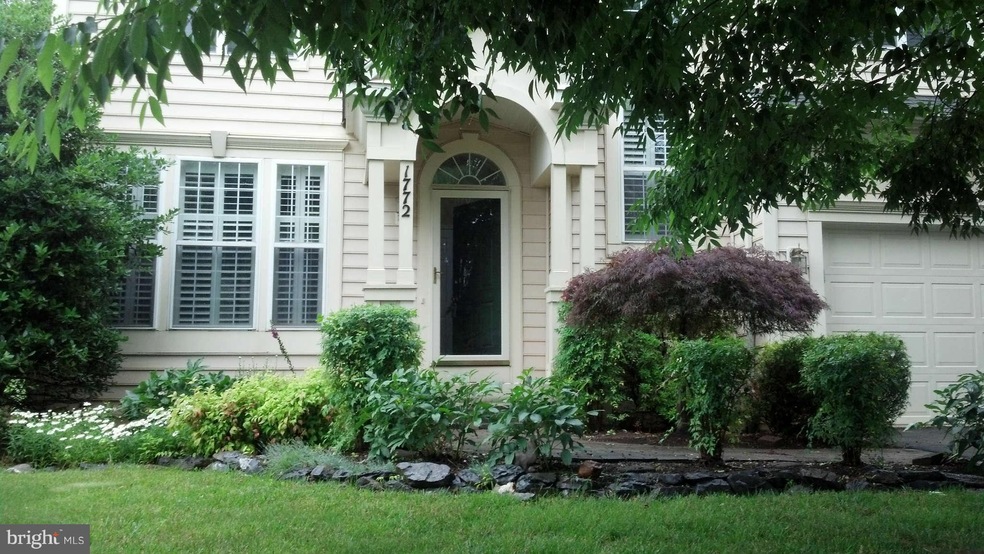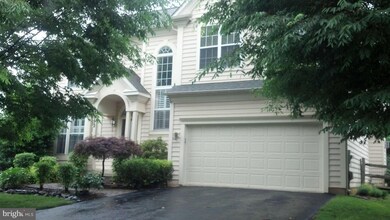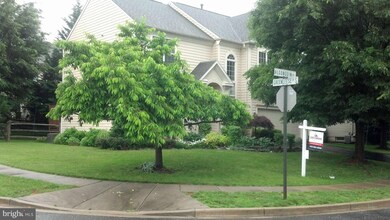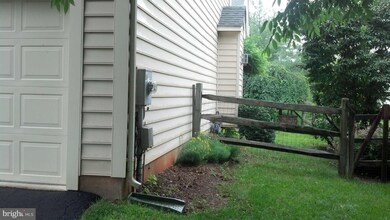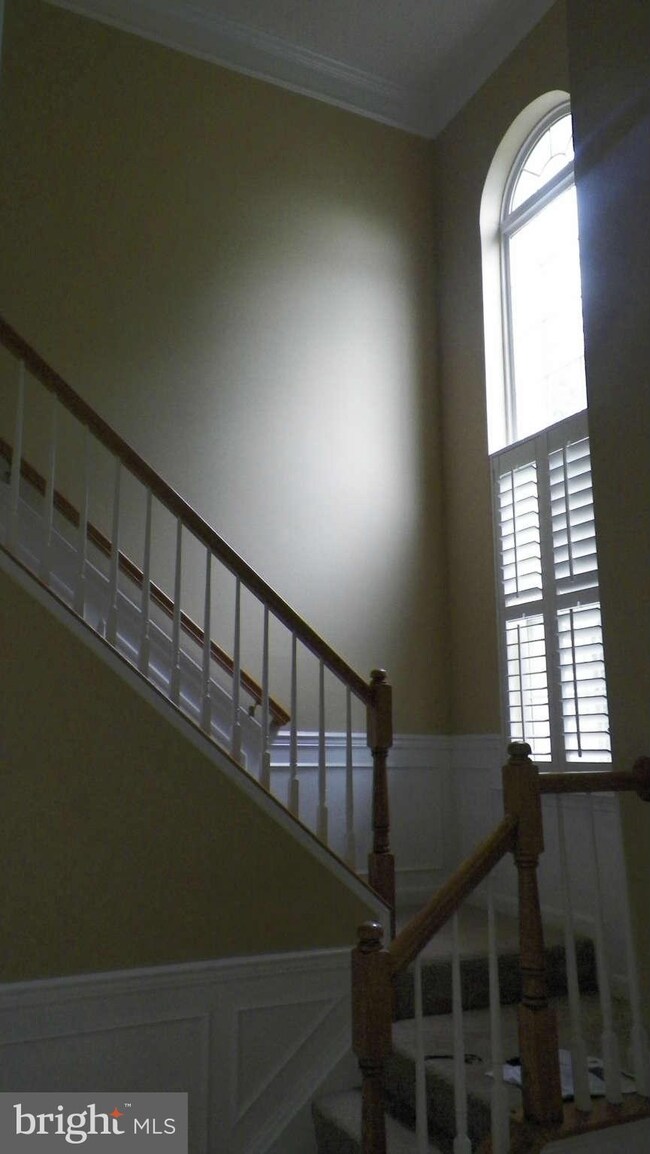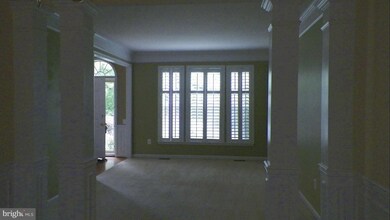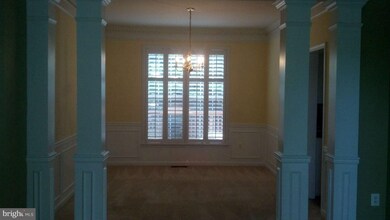
1772 Algonquin Rd Frederick, MD 21701
Wormans Mill NeighborhoodHighlights
- Open Floorplan
- Colonial Architecture
- Whirlpool Bathtub
- Walkersville High School Rated A-
- Wood Flooring
- Upgraded Countertops
About This Home
As of December 2020PRICE REDUCTION!Shows like a Model!Too many upgrades to list. 3540 sq. ft home with Fully finished basement w/ wet bar & full bath (possible in-law suite) , wired for surround sound and full bath w/ whirlpool tub. Custom plantation shutters throughout. Professional landscaping. Pulte model-one of the few in Dearbought! Commuity pool and Tennis courts.
Home Details
Home Type
- Single Family
Est. Annual Taxes
- $5,246
Year Built
- Built in 1997
Lot Details
- 7,861 Sq Ft Lot
- Property is in very good condition
- Property is zoned PND
HOA Fees
- $47 Monthly HOA Fees
Parking
- 2 Car Attached Garage
- Front Facing Garage
- Garage Door Opener
Home Design
- Colonial Architecture
- Asphalt Roof
- Vinyl Siding
Interior Spaces
- Property has 3 Levels
- Open Floorplan
- Wet Bar
- Fireplace With Glass Doors
- Gas Fireplace
- Window Treatments
- Dining Area
- Wood Flooring
- Home Security System
Kitchen
- Breakfast Area or Nook
- Gas Oven or Range
- Microwave
- Freezer
- Ice Maker
- Dishwasher
- Upgraded Countertops
- Disposal
Bedrooms and Bathrooms
- 4 Bedrooms
- En-Suite Bathroom
- 3.5 Bathrooms
- Whirlpool Bathtub
Laundry
- Dryer
- Washer
Finished Basement
- Connecting Stairway
- Sump Pump
Utilities
- Forced Air Heating and Cooling System
- Cooling System Utilizes Natural Gas
- 60 Gallon+ Natural Gas Water Heater
Listing and Financial Details
- Tax Lot 11
- Assessor Parcel Number 1102194554
Community Details
Overview
- Association fees include management, pool(s)
- Monocacy Landing Subdivision, Pulte Floorplan
Amenities
- Common Area
- Party Room
Recreation
- Tennis Courts
- Community Playground
- Community Pool
- Jogging Path
Ownership History
Purchase Details
Home Financials for this Owner
Home Financials are based on the most recent Mortgage that was taken out on this home.Purchase Details
Purchase Details
Home Financials for this Owner
Home Financials are based on the most recent Mortgage that was taken out on this home.Purchase Details
Home Financials for this Owner
Home Financials are based on the most recent Mortgage that was taken out on this home.Purchase Details
Home Financials for this Owner
Home Financials are based on the most recent Mortgage that was taken out on this home.Purchase Details
Purchase Details
Similar Homes in Frederick, MD
Home Values in the Area
Average Home Value in this Area
Purchase History
| Date | Type | Sale Price | Title Company |
|---|---|---|---|
| Deed | $450,000 | Fidelity National Ttl Ins Co | |
| Interfamily Deed Transfer | -- | None Available | |
| Deed | $389,900 | New Horizon Title Inc | |
| Deed | $539,000 | -- | |
| Deed | $539,000 | -- | |
| Deed | $189,900 | -- | |
| Deed | $49,000 | -- |
Mortgage History
| Date | Status | Loan Amount | Loan Type |
|---|---|---|---|
| Previous Owner | $427,500 | New Conventional | |
| Previous Owner | $311,920 | New Conventional | |
| Previous Owner | $30,000 | Unknown | |
| Previous Owner | $431,200 | Adjustable Rate Mortgage/ARM | |
| Previous Owner | $431,200 | Adjustable Rate Mortgage/ARM | |
| Previous Owner | $404,000 | Adjustable Rate Mortgage/ARM | |
| Closed | -- | No Value Available |
Property History
| Date | Event | Price | Change | Sq Ft Price |
|---|---|---|---|---|
| 12/04/2020 12/04/20 | Sold | $450,000 | 0.0% | $129 / Sq Ft |
| 10/18/2020 10/18/20 | Pending | -- | -- | -- |
| 10/17/2020 10/17/20 | For Sale | $450,000 | +15.4% | $129 / Sq Ft |
| 09/09/2013 09/09/13 | Sold | $389,900 | 0.0% | $156 / Sq Ft |
| 08/08/2013 08/08/13 | Pending | -- | -- | -- |
| 07/22/2013 07/22/13 | Price Changed | $389,900 | -2.5% | $156 / Sq Ft |
| 04/21/2013 04/21/13 | Price Changed | $399,999 | -2.4% | $160 / Sq Ft |
| 03/31/2013 03/31/13 | For Sale | $409,900 | -- | $164 / Sq Ft |
Tax History Compared to Growth
Tax History
| Year | Tax Paid | Tax Assessment Tax Assessment Total Assessment is a certain percentage of the fair market value that is determined by local assessors to be the total taxable value of land and additions on the property. | Land | Improvement |
|---|---|---|---|---|
| 2024 | $8,923 | $482,033 | $0 | $0 |
| 2023 | $7,797 | $432,867 | $0 | $0 |
| 2022 | $6,896 | $383,700 | $110,700 | $273,000 |
| 2021 | $6,819 | $381,067 | $0 | $0 |
| 2020 | $6,846 | $378,433 | $0 | $0 |
| 2019 | $6,732 | $375,800 | $106,000 | $269,800 |
| 2018 | $6,650 | $372,800 | $0 | $0 |
| 2017 | $6,555 | $375,800 | $0 | $0 |
| 2016 | $5,407 | $366,800 | $0 | $0 |
| 2015 | $5,407 | $345,200 | $0 | $0 |
| 2014 | $5,407 | $323,600 | $0 | $0 |
Agents Affiliated with this Home
-
Stacy Allwein

Seller's Agent in 2020
Stacy Allwein
Real Broker, LLC - Frederick
(301) 606-6716
18 in this area
424 Total Sales
-
Mr. Michael Allwein

Seller Co-Listing Agent in 2020
Mr. Michael Allwein
Real Broker, LLC
(240) 405-5999
7 in this area
106 Total Sales
-
Jed Williams

Buyer's Agent in 2020
Jed Williams
Hagan Realty, LLC
(240) 506-0179
1 in this area
105 Total Sales
-
Laura Hinkel

Seller's Agent in 2013
Laura Hinkel
Vylla Home
(443) 257-7671
10 Total Sales
-
Aaron Marsh

Buyer's Agent in 2013
Aaron Marsh
Marsh Realty
(240) 674-3227
4 in this area
97 Total Sales
Map
Source: Bright MLS
MLS Number: 1003423740
APN: 02-194554
- 1764 Algonquin Rd
- 1765 Algonquin Rd
- 1735 Wheyfield Dr
- 1743 Wheyfield Dr
- 1708 Algonquin Rd
- 1721 Dearbought Dr
- 1761 Wheyfield Dr
- 1724 Derrs Square E
- 1791B Wheyfield Dr
- 1706 Emory St
- 1806 Wheyfield Dr
- 1813 Wheyfield Dr Unit 10-A
- 8011 Lighthouse Landing
- 1461 Wheyfield Dr
- 8207 Blue Heron Dr Unit 1C
- 1414 Bexley Ln
- 1421 Trafalgar Ln
- 8200 Blue Heron Dr Unit NO2C
- 1400 Laurel Wood Way
- 8010 Hollow Reed Ct
