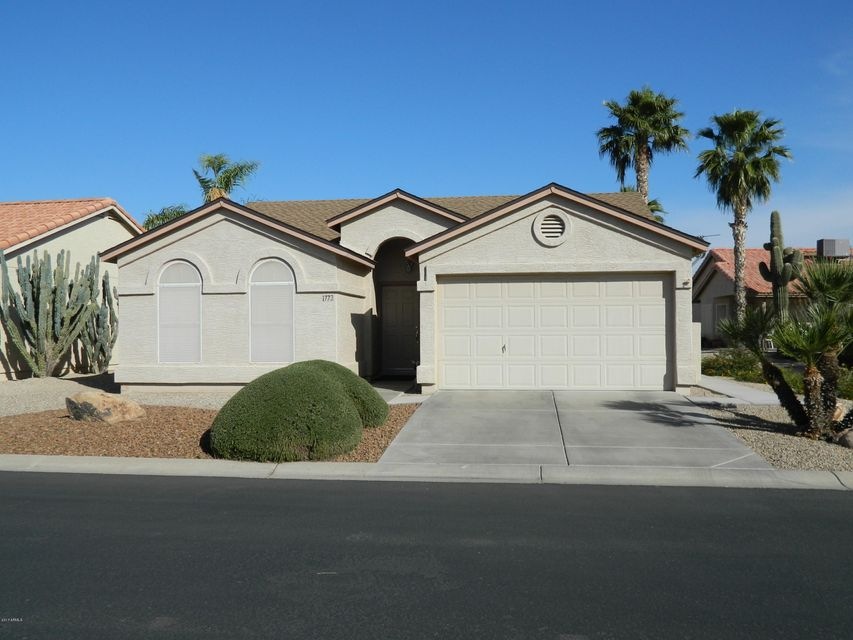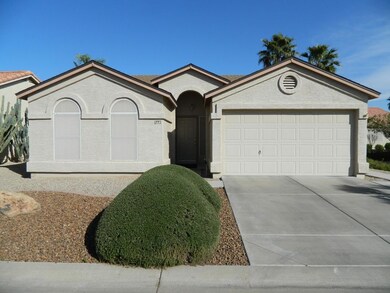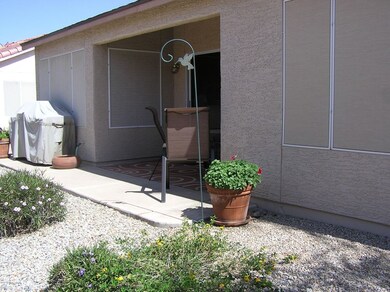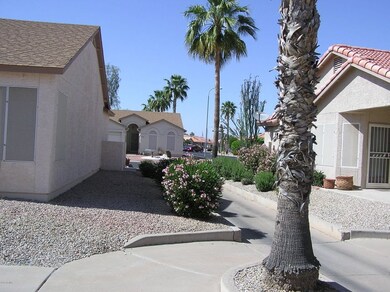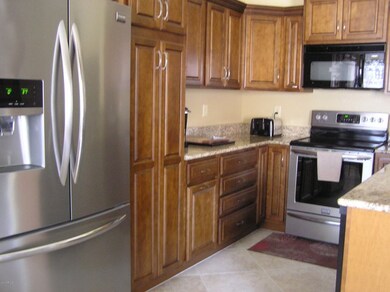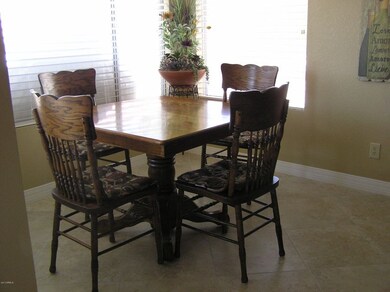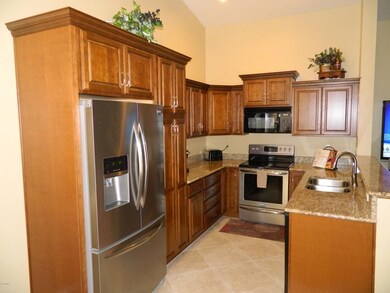
1772 E Palm Beach Dr Chandler, AZ 85249
South Chandler NeighborhoodEstimated Value: $331,775 - $344,000
Highlights
- Golf Course Community
- Fitness Center
- Clubhouse
- Jane D. Hull Elementary School Rated A
- Gated with Attendant
- Granite Countertops
About This Home
As of June 2017Don't miss out on the opportunity to purchase a completely renovated (2015) 2 bedroom, 2 bath home in the gated community of SUnbird. This home offers custom Diamond Signature soft close kitchen cabinets, granite counters in kitchen,master and guest baths water softener, new light fixtures through out, extended patio, Trane HVAC in 2006 all with a north/south exposure. Sunbird offers a great community center, golf, shuffle board, pickle ball, crafts and card playing for all. Restaurant and post office all in a gated community.
Last Listed By
Rose Ann Dennette
Signature Premier Realty LLC License #SA657674000 Listed on: 04/09/2017
Home Details
Home Type
- Single Family
Est. Annual Taxes
- $1,077
Year Built
- Built in 1996
Lot Details
- 3,226 Sq Ft Lot
- Desert faces the front of the property
HOA Fees
- $77 Monthly HOA Fees
Parking
- 1.5 Car Garage
- Garage Door Opener
Home Design
- Wood Frame Construction
- Composition Roof
- Stucco
Interior Spaces
- 1,017 Sq Ft Home
- 1-Story Property
- Solar Screens
- Tile Flooring
Kitchen
- Eat-In Kitchen
- Granite Countertops
Bedrooms and Bathrooms
- 2 Bedrooms
- 2 Bathrooms
- Dual Vanity Sinks in Primary Bathroom
Schools
- Adult Elementary And Middle School
- Adult High School
Utilities
- Refrigerated Cooling System
- Heating Available
- Water Filtration System
- Water Softener
Additional Features
- No Interior Steps
- Patio
Listing and Financial Details
- Tax Lot 87
- Assessor Parcel Number 303-73-603
Community Details
Overview
- Association fees include no fees
- Sunbird HOA, Phone Number (480) 802-4901
- Sunbird Unit Eleven Subdivision, Carrmel Floorplan
Amenities
- Clubhouse
- Recreation Room
- Coin Laundry
Recreation
- Golf Course Community
- Tennis Courts
- Fitness Center
- Heated Community Pool
- Community Spa
Security
- Gated with Attendant
Ownership History
Purchase Details
Home Financials for this Owner
Home Financials are based on the most recent Mortgage that was taken out on this home.Purchase Details
Purchase Details
Home Financials for this Owner
Home Financials are based on the most recent Mortgage that was taken out on this home.Purchase Details
Purchase Details
Purchase Details
Similar Homes in Chandler, AZ
Home Values in the Area
Average Home Value in this Area
Purchase History
| Date | Buyer | Sale Price | Title Company |
|---|---|---|---|
| Morgan Allissa | -- | Lawyers Title Of Arizona Inc | |
| Morgan Allissa | $190,000 | Lawyers Title Of Arizona Inc | |
| Kelly Patrick J | $138,000 | Old Republic Title Agency | |
| Dcl L L C | -- | None Available | |
| Jones Dorothy Jean | -- | None Available | |
| Jones Dorothy Jean | -- | None Available | |
| Jones Dorothy J | $90,421 | Old Republic Title Agency |
Mortgage History
| Date | Status | Borrower | Loan Amount |
|---|---|---|---|
| Previous Owner | Kelly Patrick J | $110,400 |
Property History
| Date | Event | Price | Change | Sq Ft Price |
|---|---|---|---|---|
| 06/30/2017 06/30/17 | Sold | $190,000 | -3.0% | $187 / Sq Ft |
| 06/22/2017 06/22/17 | For Sale | $195,900 | 0.0% | $193 / Sq Ft |
| 06/22/2017 06/22/17 | Price Changed | $195,900 | 0.0% | $193 / Sq Ft |
| 05/12/2017 05/12/17 | Pending | -- | -- | -- |
| 04/09/2017 04/09/17 | For Sale | $195,900 | +42.0% | $193 / Sq Ft |
| 11/14/2013 11/14/13 | Sold | $138,000 | -2.1% | $136 / Sq Ft |
| 10/12/2013 10/12/13 | Pending | -- | -- | -- |
| 10/02/2013 10/02/13 | For Sale | $141,000 | -- | $139 / Sq Ft |
Tax History Compared to Growth
Tax History
| Year | Tax Paid | Tax Assessment Tax Assessment Total Assessment is a certain percentage of the fair market value that is determined by local assessors to be the total taxable value of land and additions on the property. | Land | Improvement |
|---|---|---|---|---|
| 2025 | $1,564 | $16,847 | -- | -- |
| 2024 | $1,534 | $16,045 | -- | -- |
| 2023 | $1,534 | $24,410 | $4,880 | $19,530 |
| 2022 | $1,486 | $19,010 | $3,800 | $15,210 |
| 2021 | $1,525 | $16,960 | $3,390 | $13,570 |
| 2020 | $1,516 | $15,510 | $3,100 | $12,410 |
| 2019 | $1,463 | $13,920 | $2,780 | $11,140 |
| 2018 | $1,421 | $12,780 | $2,550 | $10,230 |
| 2017 | $1,118 | $11,920 | $2,380 | $9,540 |
| 2016 | $1,077 | $12,020 | $2,400 | $9,620 |
| 2015 | $1,043 | $11,130 | $2,220 | $8,910 |
Agents Affiliated with this Home
-

Seller's Agent in 2017
Rose Ann Dennette
Signature Premier Realty LLC
(774) 272-0931
-
Pete Kamboukos

Buyer's Agent in 2017
Pete Kamboukos
LPT Realty, LLC
(480) 703-8007
3 in this area
89 Total Sales
-
P
Buyer's Agent in 2017
Peter Kamboukos
eXp Realty
-
Theda Portanova
T
Seller's Agent in 2013
Theda Portanova
ProAgent Realty
(480) 225-0294
31 in this area
34 Total Sales
-
Melissa Rush

Buyer's Agent in 2013
Melissa Rush
Rush & Associates Realty
(480) 313-7529
3 in this area
54 Total Sales
Map
Source: Arizona Regional Multiple Listing Service (ARMLS)
MLS Number: 5588673
APN: 303-73-603
- 1803 E Palm Beach Dr Unit 11
- 6871 S Coral Gable Dr
- 1881 E Kerby Farms Rd
- 1917 E Lindrick Dr
- 1706 E Lindrick Dr
- 6831 S Coral Gable Dr
- 6873 S Lake Forest Ct
- 6877 S Oakmont Dr Unit 12
- 6942 S Championship Dr
- 1871 E Westchester Dr
- 1621 E Firestone Dr
- 1562 E Gleneagle Dr
- 6621 S Coral Gable Dr
- 1538 E Peach Tree Dr
- 1549 E Westchester Dr
- 1970 E Winged Foot Dr Unit 9
- 1509 E Peach Tree Dr
- 6870 S Justin Way
- 1501 E Colonial Dr
- 1450 E Palm Beach Dr
- 1772 E Palm Beach Dr
- 1762 E Palm Beach Dr
- 1782 E Palm Beach Dr
- 1771 E Kerby Farms Rd
- 1773 E Palm Beach Dr Unit 11
- 1752 E Palm Beach Dr
- 1761 E Kerby Farms Rd
- 1763 E Palm Beach Dr Unit 11
- 1781 E Kerby Farms Rd
- 1783 E Palm Beach Dr
- 1792 E Palm Beach Dr
- 1757 E Palm Beach Dr
- 1751 E Kerby Farms Rd
- 1793 E Palm Beach Dr
- 1791 E Kerby Farms Rd
- 1742 E Palm Beach Dr
- 1753 E Palm Beach Dr
- 1802 E Palm Beach Dr
- 1797 E Palm Beach Dr
- 1741 E Kerby Farms Rd
