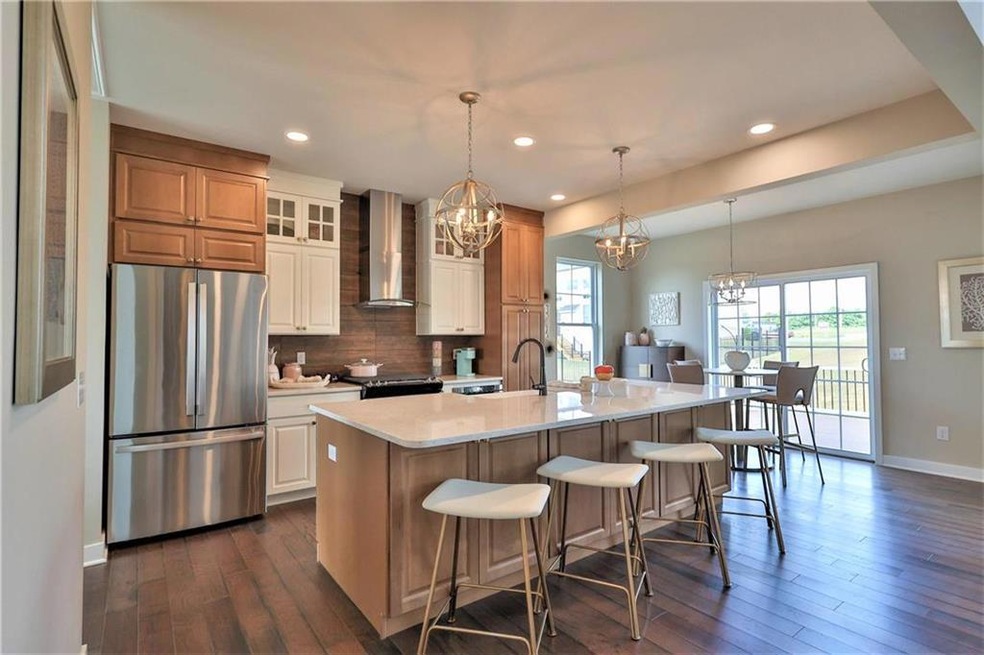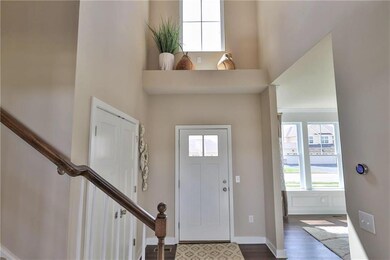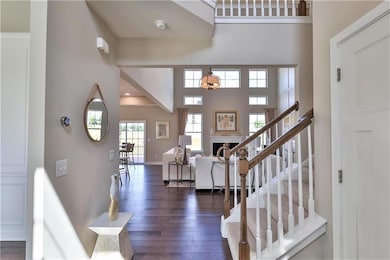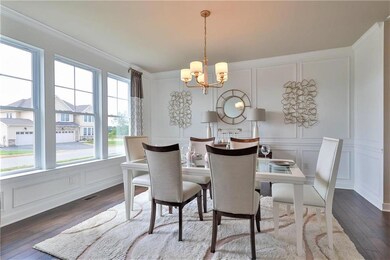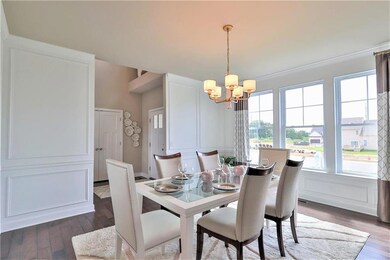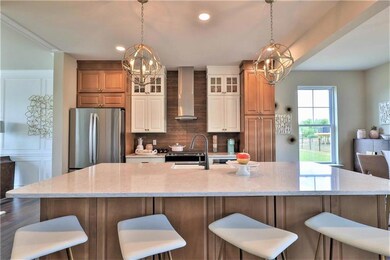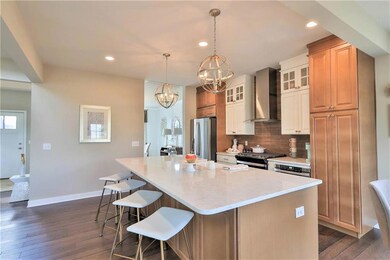
1772 Emma Ln Unit Lot 23 Bethlehem, PA 18020
Middletown NeighborhoodEstimated Value: $659,000 - $686,000
Highlights
- New Construction
- Deck
- Vaulted Ceiling
- Craftsman Architecture
- Family Room with Fireplace
- Wood Flooring
About This Home
As of January 2024One-of-a-kind, custom-decorated Yellowstone sales model being sold in the beautiful new RiverHill community by Kay Builders. Great location close to RT 33 & other major highways! Every detail carefully selected & quality crafted. This popular model boasts an open concept plan featuring engineered hardwood through most of the 1st floor. Beyond the beautiful Craftsman style façade, the 2-story foyer & formal dining room custom paint & trim set the tone for the entire home. The 2-story family room w/ gas fireplace, framed by wall of windows opens to the Chefs kitchen & deck. Premium finishes/fixtures, custom 2-tone painted cabinets, quartz counters & expanded island allow plenty of seating & storage. Custom backsplash, fridge, stylish hood above upgraded range, farmhouse sink & pantry adjacent to breakfast area. Strategic placement of the spacious laundry room, powder room & private study w/ custom built-in cabinetry & French doors convey the ease of livable luxury. Upstairs, the balcony offers sunny overlook of the lower level. Occupying one entire wing of the home, spacious owner’s suite w/ tray ceiling, 2 walk-in closets & spa-like bath w/ quartz counters, separate vanities, oversized, tiled walk-in shower becomes a secluded, relaxing retreat. 3 additional bedrooms & hall bath complete this home. Custom Paint Throughout! **Many other features** Low HOA! BUILDERS WARRANTY! RH 23 EXCLUSIONS APPLY TO FURNISHINGS AND DECOR WITHIN THE MODEL HOME. Ask Sales Manager for details
Last Agent to Sell the Property
Brian McKendry
Kay Builders, Inc. Listed on: 11/02/2023

Home Details
Home Type
- Single Family
Est. Annual Taxes
- $1,171
Year Built
- 2021
Lot Details
- 10,500 Sq Ft Lot
- Property is zoned R-5-Medium Density Residential
HOA Fees
- $42 Monthly HOA Fees
Parking
- 2 Car Attached Garage
Home Design
- Craftsman Architecture
- Asphalt Roof
- Vinyl Construction Material
- Stone
Interior Spaces
- 2,781 Sq Ft Home
- 2-Story Property
- Vaulted Ceiling
- Family Room with Fireplace
- Family Room Downstairs
- Dining Room
- Den
- Basement Fills Entire Space Under The House
Kitchen
- Eat-In Kitchen
- Gas Oven
- Microwave
- Dishwasher
- Kitchen Island
- Disposal
Flooring
- Wood
- Wall to Wall Carpet
- Tile
Bedrooms and Bathrooms
- 4 Bedrooms
- Walk-In Closet
Laundry
- Laundry on main level
- Washer and Dryer Hookup
Outdoor Features
- Deck
- Covered patio or porch
Schools
- Bethlehem High School
Utilities
- Central Air
- Heating System Uses Gas
- 101 to 200 Amp Service
- Gas Water Heater
Community Details
- River Hill Estates Subdivision
Listing and Financial Details
- Home warranty included in the sale of the property
Ownership History
Purchase Details
Home Financials for this Owner
Home Financials are based on the most recent Mortgage that was taken out on this home.Similar Homes in the area
Home Values in the Area
Average Home Value in this Area
Purchase History
| Date | Buyer | Sale Price | Title Company |
|---|---|---|---|
| Tapia William R | $668,900 | Traditional Abstract |
Mortgage History
| Date | Status | Borrower | Loan Amount |
|---|---|---|---|
| Open | Tapia William R | $568,565 |
Property History
| Date | Event | Price | Change | Sq Ft Price |
|---|---|---|---|---|
| 01/19/2024 01/19/24 | Sold | $668,900 | 0.0% | $241 / Sq Ft |
| 12/22/2023 12/22/23 | Pending | -- | -- | -- |
| 11/22/2023 11/22/23 | Price Changed | $668,900 | -4.4% | $241 / Sq Ft |
| 11/02/2023 11/02/23 | For Sale | $699,900 | -- | $252 / Sq Ft |
Tax History Compared to Growth
Tax History
| Year | Tax Paid | Tax Assessment Tax Assessment Total Assessment is a certain percentage of the fair market value that is determined by local assessors to be the total taxable value of land and additions on the property. | Land | Improvement |
|---|---|---|---|---|
| 2025 | $1,171 | $108,400 | $23,100 | $85,300 |
| 2024 | $1,328 | $17,300 | $17,300 | $0 |
| 2023 | $1,332 | $17,300 | $17,300 | $0 |
| 2022 | $397 | $5,200 | $5,200 | $0 |
Agents Affiliated with this Home
-

Seller's Agent in 2024
Brian McKendry
Kay Builders, Inc.
(267) 978-5337
46 in this area
223 Total Sales
-
Steve Camarano

Buyer's Agent in 2024
Steve Camarano
BHHS Fox & Roach
(610) 737-9915
3 in this area
78 Total Sales
-
Steve & Sandy Camarano

Buyer Co-Listing Agent in 2024
Steve & Sandy Camarano
BHHS Fox & Roach
(610) 737-9916
3 in this area
97 Total Sales
Map
Source: Greater Lehigh Valley REALTORS®
MLS Number: 726597
APN: N7 13 10-23 0205
- 1800 Vintage Dr
- 1932 Farmersville Rd
- 5200 Freemansburg Ave Unit 21
- 1850 7th St
- 2179 Cook Dr
- 1647 4th St
- 3955 Spear St
- 2585 Raya Way
- 4995 Preakness Place
- 3940 Dewalt St
- 3911 Dewalt St
- 2107 3rd St
- 3331 Walnut St
- 2617 5th St
- 3122 Fairview St
- 3139 Wilson Ave
- 2653 Riegel St
- 3040 Keystone St
- 3206 Applewood Ct
- 4006 Easton Ave
- 1772 Emma Ln Unit Lot 23
- 1784 Emma Ln
- 1760 Emma Ln
- 1783 Emma Ln
- 1773 Emma Ln Unit Lot 40
- 1757 Josie Ln
- 1757 Josie Ln Unit Lot 14
- 1781 Emma Ln Unit Lot 58
- 1771 Josie Ln Unit LOT 20
- 1761 Emma Ln Unit LOT 39
- 1785 Josie Ln
- 1785 Josie Ln Unit LOT 21
- 1740 Emma Ln Unit Lot 23
- 1740 Emma Ln Unit Lot 25
- 1775 Charley Ln
- 1758 Charley Ln
- 1741 Emma Ln Unit Lot 38
- 1745 Josie Ln
- 1752 Charley Ln Unit Lot 44
- 1762 Josie Ln Unit LOT 3
