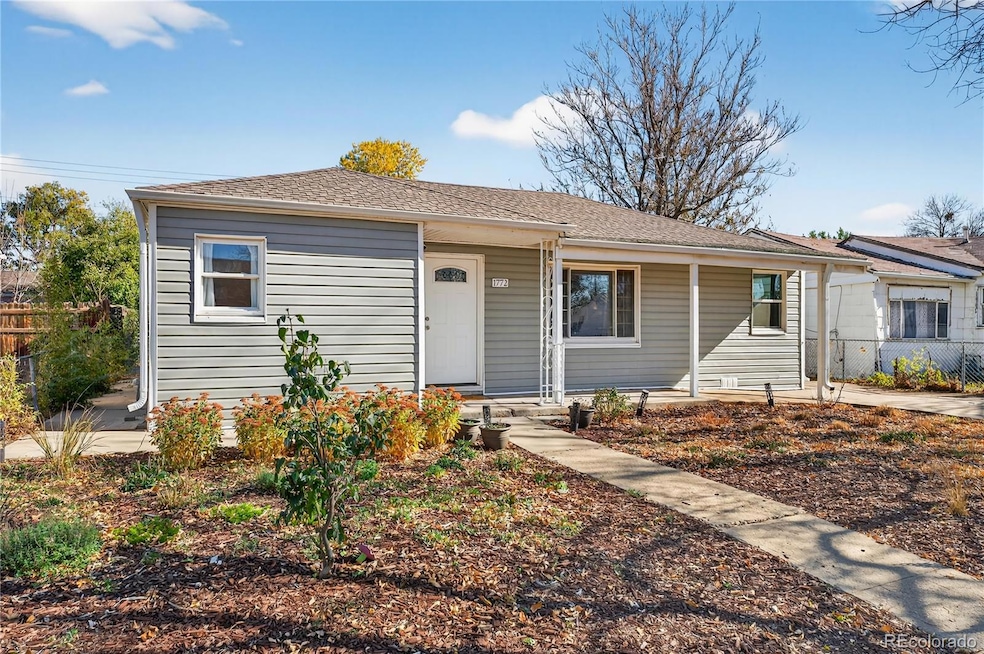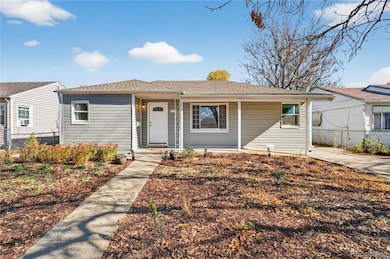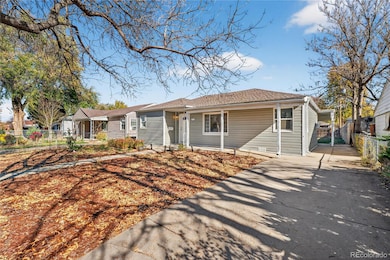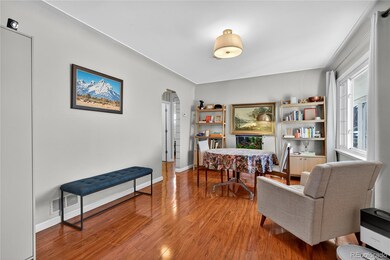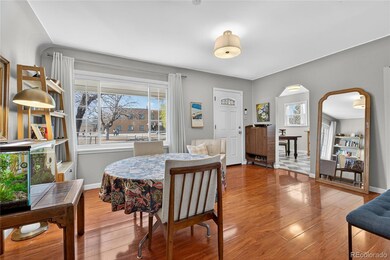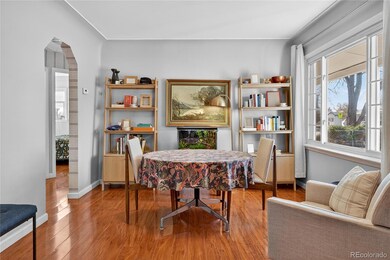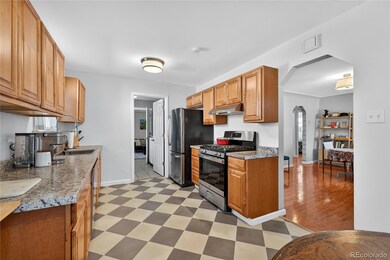1772 Moline St Aurora, CO 80010
North Aurora NeighborhoodEstimated payment $2,245/month
Highlights
- Primary Bedroom Suite
- Wood Flooring
- No HOA
- Property is near public transit
- Private Yard
- Covered Patio or Porch
About This Home
Welcome to this charming ranch home in Aurora's desirable Boston Heights community — where comfort, space, and a true neighborhood feel come together. Tucked in a quiet, friendly area where neighbors look out for each other, this home offers a calm retreat with easy access to Stanley Marketplace, Anschutz Medical Center, and Sand Creek Park. Inside, you’ll find a bright and functional layout featuring 4 bedrooms and a spacious living room. The large back bedroom offers flexibility — perfect as a family room, home office, or creative space. The sunny eat-in kitchen is a highlight, with stainless steel appliances, a gas range, warm wood cabinetry, and plenty of counter space for meal prep. The laundry room provides additional pantry or storage options. Step outside to enjoy the oversized backyard, complete with a covered patio, raised garden boxes for your favorite plants, and a large storage shed to keep outdoor tools and gear organized. Thoughtfully updated over the years: new kitchen floors (2025), siding and gutters (2024), kitchen sink and faucet (2024), along with a new waterwise front garden, fresh lighting and paint, and a new south-side fence. A perfect blend of comfort, updates, and community living — ready to welcome you home.
Listing Agent
Travis Srofe
Redfin Corporation Brokerage Email: travis.srofe@redfin.com,720-616-0618 License #100089783 Listed on: 11/14/2025

Home Details
Home Type
- Single Family
Est. Annual Taxes
- $2,426
Year Built
- Built in 1950
Lot Details
- 6,350 Sq Ft Lot
- Property is Fully Fenced
- Landscaped
- Private Yard
- Garden
Home Design
- Bungalow
- Frame Construction
- Composition Roof
- Vinyl Siding
Interior Spaces
- 1,182 Sq Ft Home
- 1-Story Property
- Window Treatments
- Living Room
- Crawl Space
Kitchen
- Eat-In Kitchen
- Self-Cleaning Oven
- Range with Range Hood
- Dishwasher
- Disposal
Flooring
- Wood
- Laminate
- Tile
Bedrooms and Bathrooms
- 4 Main Level Bedrooms
- Primary Bedroom Suite
- 1 Full Bathroom
Laundry
- Laundry Room
- Dryer
- Washer
Home Security
- Carbon Monoxide Detectors
- Fire and Smoke Detector
Parking
- 3 Parking Spaces
- 1 Carport Space
Outdoor Features
- Covered Patio or Porch
- Exterior Lighting
- Rain Gutters
Location
- Property is near public transit
Schools
- Montview Elementary School
- North Middle School
- Aurora Central High School
Utilities
- Mini Split Air Conditioners
- Forced Air Heating System
- 110 Volts
- Natural Gas Connected
- Gas Water Heater
- High Speed Internet
- Cable TV Available
Community Details
- No Home Owners Association
- Boston Heights Subdivision
Listing and Financial Details
- Exclusions: Seller's personal property.
- Assessor Parcel Number R0097428
Map
Home Values in the Area
Average Home Value in this Area
Tax History
| Year | Tax Paid | Tax Assessment Tax Assessment Total Assessment is a certain percentage of the fair market value that is determined by local assessors to be the total taxable value of land and additions on the property. | Land | Improvement |
|---|---|---|---|---|
| 2025 | $2,426 | $24,960 | $5,440 | $19,520 |
| 2024 | $2,426 | $22,940 | $5,000 | $17,940 |
| 2023 | $2,465 | $26,860 | $5,210 | $21,650 |
| 2022 | $1,991 | $17,520 | $5,350 | $12,170 |
| 2021 | $2,075 | $17,520 | $5,350 | $12,170 |
| 2020 | $1,997 | $16,920 | $5,510 | $11,410 |
| 2019 | $1,993 | $16,920 | $5,510 | $11,410 |
| 2018 | $1,396 | $11,800 | $4,320 | $7,480 |
| 2017 | $1,240 | $11,800 | $4,320 | $7,480 |
| 2016 | $929 | $8,770 | $2,390 | $6,380 |
| 2015 | $900 | $8,770 | $2,390 | $6,380 |
| 2014 | -- | $8,000 | $2,390 | $5,610 |
Property History
| Date | Event | Price | List to Sale | Price per Sq Ft |
|---|---|---|---|---|
| 01/13/2026 01/13/26 | Price Changed | $385,000 | -1.3% | $326 / Sq Ft |
| 11/14/2025 11/14/25 | For Sale | $390,000 | -- | $330 / Sq Ft |
Purchase History
| Date | Type | Sale Price | Title Company |
|---|---|---|---|
| Warranty Deed | $365,000 | Canyon Title | |
| Quit Claim Deed | $90,000 | None Available | |
| Warranty Deed | $63,900 | Htco | |
| Warranty Deed | $162,250 | Land Title Guarantee Company | |
| Warranty Deed | $40,000 | -- |
Mortgage History
| Date | Status | Loan Amount | Loan Type |
|---|---|---|---|
| Open | $346,750 | New Conventional | |
| Previous Owner | $159,989 | FHA | |
| Previous Owner | $41,125 | FHA |
Source: REcolorado®
MLS Number: 8060457
APN: 1823-35-4-11-003
- 1764 Newark St
- 1680 Newark St
- 1781 N Oakland St
- 1665 Lima St
- 1990 Newark St
- 1671 Oswego St
- 1764 Oswego St
- 2040 Moline St
- 2045 Lima St
- 1902 Kenton St
- 1942 Kenton St
- 1703 Kenton St
- 11087 Montview Blvd
- 11087 E Montview Blvd
- 1741 Joliet St
- 1742 Jamaica St
- 1745 Jamaica St
- 1450 Joliet St
- 2381 Nome St
- 1381 Kenton St
- 1764 Oakland St
- 1655 Oakland St
- 1601 Nome St Unit 1601
- 11300 E 16th Ave
- 1578 Macon St
- 1536 Macon St
- 11102 E 16th Ave
- 1437 Moline St
- 2313 Peoria St Unit 2313 Peoria Street
- 1308 Moline St Unit 1308
- 11185 E 25th Ave
- 11700 E 26th Ave
- 11209 E 25th Dr
- 2540 Kenton St
- 2544 Joliet St
- 2544 Joliet St
- 12600 E Colfax Ave
- 1676 Hanover St Unit 304
- 2397 Jamaica St Unit B
- 12600 E Colfax Ave Unit 1C
