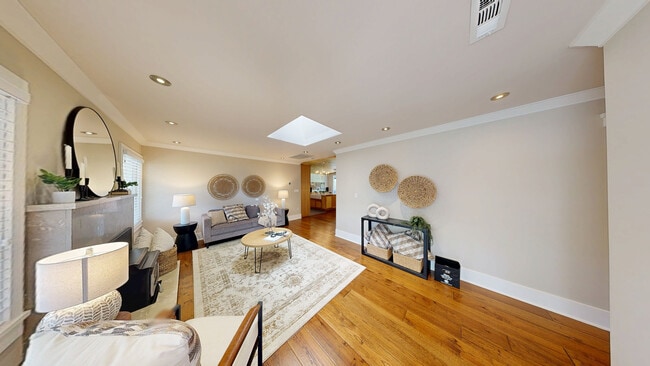
1772 Ruth Dr Pleasant Hill, CA 94523
Estimated payment $8,132/month
Highlights
- Very Popular Property
- Updated Kitchen
- No HOA
- College Park High School Rated A-
- Wood Flooring
- Farmhouse Sink
About This Home
WOW! This Pleasant Hill stunner shows like a brand new home! Completely remodeled and expanded in 2019 with nearly $350K in upgrades.Every detail was designed to impress. Charming neighborhood, close to everything. Modern luxury and incredible design complement the open concept floorplan, perfect for entertaining. Step inside the inviting living room with wide-plank flooring, and a cozy fireplace that instantly feels like home. The heart of the home in the beautifully appointed chef’s kitchen showcasing an impressive natural marble island, Thermador appliances, Sub-Zero fridge, Gaggenau steam oven, and farmhouse sink-all set beneath soaring wood-beamed ceiling that seamlessly flow to the family /dining rooms. French doors open to a private backyard with no rear neighbors—perfect for summer BBQs, laughter with friends, or peaceful evenings under the stars. Retreat to expansive bedrooms with custom cabinetry and spa-inspired baths that feel like a five-star resort. Energy-efficient Tesla solar, Powerwall backup, whole-house water filtration, and all new systems mean worry-free living. With smart wiring, recessed lighting, and a newer roof. Truly a rare gem where no detail has been overlooked All this just minutes to schools, shopping, BART, parks, and more—come fall in love!
Home Details
Home Type
- Single Family
Est. Annual Taxes
- $9,498
Year Built
- Built in 1950
Lot Details
- 7,500 Sq Ft Lot
- Back and Front Yard
Parking
- 2 Car Attached Garage
Home Design
- Shingle Roof
- Stucco
Interior Spaces
- 1-Story Property
- Skylights
- Recessed Lighting
- Living Room with Fireplace
- Wood Flooring
- Washer and Dryer Hookup
Kitchen
- Updated Kitchen
- Breakfast Bar
- Gas Range
- Free-Standing Range
- Microwave
- Dishwasher
- Farmhouse Sink
Bedrooms and Bathrooms
- 4 Bedrooms
- 2 Full Bathrooms
Eco-Friendly Details
- Solar owned by seller
Utilities
- Forced Air Heating and Cooling System
- Wood Insert Heater
Community Details
- No Home Owners Association
- Gregory Gardens Subdivision
Listing and Financial Details
- Assessor Parcel Number 1531920229
Map
Home Values in the Area
Average Home Value in this Area
Tax History
| Year | Tax Paid | Tax Assessment Tax Assessment Total Assessment is a certain percentage of the fair market value that is determined by local assessors to be the total taxable value of land and additions on the property. | Land | Improvement |
|---|---|---|---|---|
| 2025 | $9,498 | $787,009 | $464,065 | $322,944 |
| 2024 | $9,345 | $771,578 | $454,966 | $316,612 |
| 2023 | $9,345 | $756,450 | $446,046 | $310,404 |
| 2022 | $9,268 | $741,618 | $437,300 | $304,318 |
| 2021 | $9,072 | $727,077 | $428,726 | $298,351 |
| 2019 | $8,893 | $705,512 | $416,010 | $289,502 |
| 2018 | $7,849 | $626,679 | $407,853 | $218,826 |
| 2017 | $6,625 | $526,156 | $399,856 | $126,300 |
| 2016 | $6,471 | $515,840 | $392,016 | $123,824 |
| 2015 | $6,422 | $508,093 | $386,128 | $121,965 |
| 2014 | $5,517 | $426,500 | $324,121 | $102,379 |
Property History
| Date | Event | Price | List to Sale | Price per Sq Ft |
|---|---|---|---|---|
| 09/10/2025 09/10/25 | For Sale | $1,379,000 | -- | $662 / Sq Ft |
Purchase History
| Date | Type | Sale Price | Title Company |
|---|---|---|---|
| Interfamily Deed Transfer | -- | None Available | |
| Interfamily Deed Transfer | -- | Chicago Title | |
| Grant Deed | $429,500 | Chicago Title | |
| Interfamily Deed Transfer | -- | -- |
Mortgage History
| Date | Status | Loan Amount | Loan Type |
|---|---|---|---|
| Open | $313,000 | New Conventional | |
| Closed | $343,600 | Purchase Money Mortgage | |
| Closed | $85,900 | No Value Available |
About the Listing Agent

I'm an expert real estate agent with Sereno in Walnut Creek, California and the nearby area, providing home-buyers and sellers with professional, responsive and attentive real estate services. Want an agent who'll really listen to what you want in a home? Need an agent who knows how to effectively market your home so it sells? Give me a call! I'm eager to help and would love to talk to you.
Laura's Other Listings
Source: Contra Costa Association of REALTORS®
MLS Number: 41110387
APN: 153-192-022-9
- 1766 Ruth Dr
- 277 Gloria Dr
- 1601 Ruth Dr
- 72 Kathryn Dr
- 1954 Treadway Ln
- 71 Massolo Dr Unit E
- 1919 Helen Rd Unit 2
- 109 Haven Cir
- 117 Haven Cir
- 576 Best Rd
- 2049 Elinora Dr
- 843 Audrey Ct
- 500 Creekside Rd
- 2162 Orin Ln
- 909 Santa Lucia Dr
- 102 Rolling Green Cir
- 589 Maureen Ln
- 29 Richie Dr
- 16 Rolling Green Cir
- 368 Grapevine Place
- 1778 Ruth Dr
- 1460 Contra Costa Blvd
- 1850 Lucille Ln
- 1850 Lucille Ln
- 1850 Lucille Ln
- 1400 Contra Costa Blvd
- 100 Ellinwood Dr
- 400 Longbrook Way
- 40 Mozden Ln
- 40 Mozden Ln Unit 36
- 637 Stonebridge Way
- 85 Cleaveland Rd
- 85 Cleaveland Rd Unit FL1-ID1913
- 85 Cleaveland Rd Unit FL1-ID1907
- 85 Cleaveland Rd Unit FL1-ID1914
- 85 Cleaveland Rd Unit FL1-ID1906
- 150 Cleaveland Rd
- 100 Boyd Rd
- 111 Cleaveland Rd
- 141 Golf Club Rd





