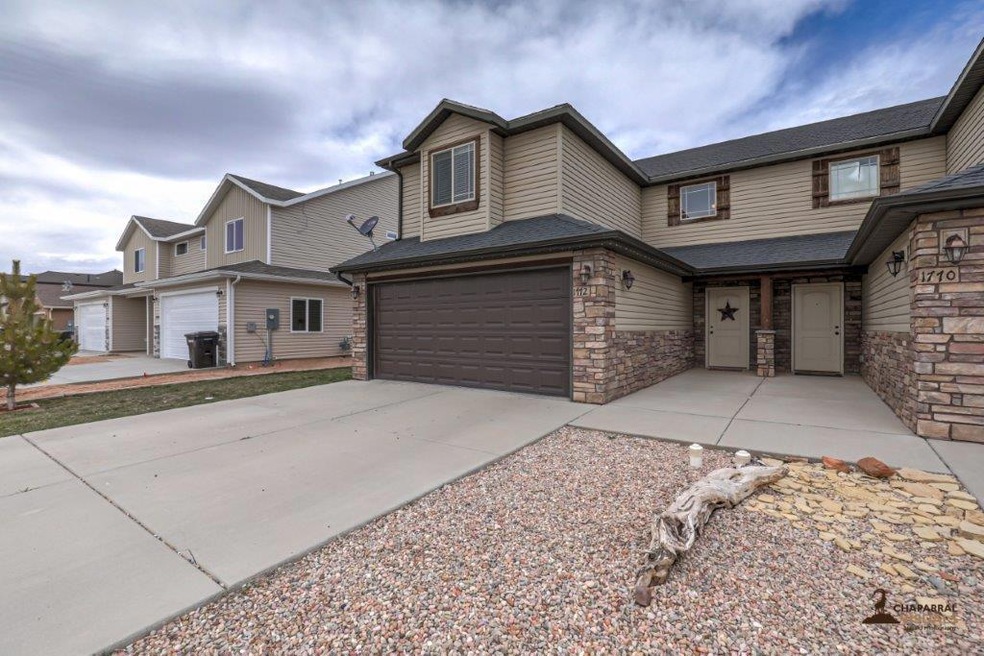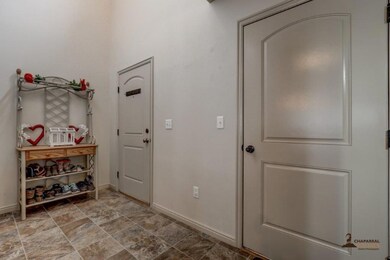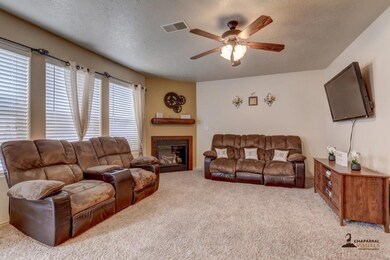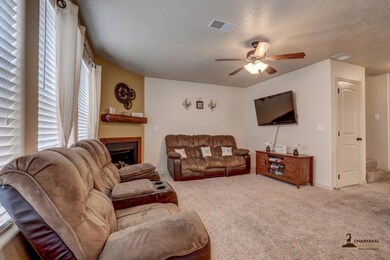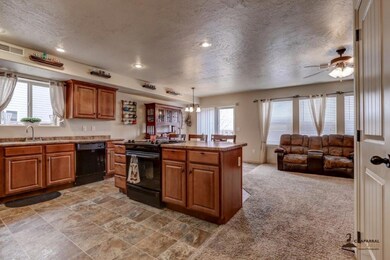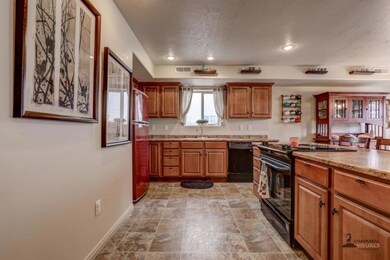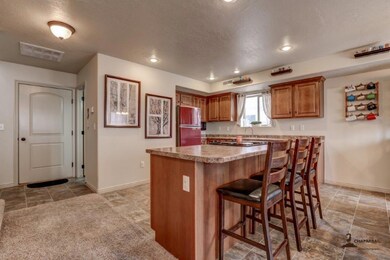
1772 W Aaron Tippets Rd Cedar City, UT 84721
Highlights
- No HOA
- 2 Car Attached Garage
- Patio
- Fireplace
- Double Pane Windows
- Forced Air Heating and Cooling System
About This Home
As of May 2020This great twin home was designed with functionality in mind. The main floor has a spacious open floor plan with nice large kitchen, living room with lots or windows making the room bright and open. Upstairs are all the bedrooms and laundry, no lugging loads of clothes up and down the stairs. Beyond the glass is spacious backyard with room plenty of room for entertaining. This is a must see!
Last Agent to Sell the Property
RE/MAX ASSOCIATES SO UTAH License #6561559-SA00 Listed on: 03/10/2020

Last Buyer's Agent
Robert Farnsworth
RE/MAX ASSOCIATES SO UTAH License #5450670-AB00
Townhouse Details
Home Type
- Townhome
Est. Annual Taxes
- $955
Year Built
- Built in 2007
Lot Details
- 3,920 Sq Ft Lot
- Property is Fully Fenced
- Sprinkler System
Parking
- 2 Car Attached Garage
- Garage Door Opener
Home Design
- Twin Home
- Frame Construction
- Asphalt Shingled Roof
- Stone
Interior Spaces
- 1,672 Sq Ft Home
- ENERGY STAR Qualified Ceiling Fan
- Ceiling Fan
- Fireplace
- Double Pane Windows
- Window Treatments
Kitchen
- Range
- Microwave
- Dishwasher
- Disposal
Flooring
- Wall to Wall Carpet
- Linoleum
Bedrooms and Bathrooms
- 3 Bedrooms
Outdoor Features
- Patio
Schools
- Three Peaks Elementary School
- Canyon View Middle School
- Canyon View High School
Utilities
- Forced Air Heating and Cooling System
- Heating System Uses Gas
- Gas Water Heater
Community Details
- No Home Owners Association
- Gemini Meadows Subdivision
Listing and Financial Details
- Assessor Parcel Number B-1870-0043-000W
Ownership History
Purchase Details
Home Financials for this Owner
Home Financials are based on the most recent Mortgage that was taken out on this home.Purchase Details
Home Financials for this Owner
Home Financials are based on the most recent Mortgage that was taken out on this home.Similar Homes in Cedar City, UT
Home Values in the Area
Average Home Value in this Area
Purchase History
| Date | Type | Sale Price | Title Company |
|---|---|---|---|
| Interfamily Deed Transfer | -- | Accommodation | |
| Warranty Deed | -- | First American Title Ins Co | |
| Warranty Deed | -- | Southern Utah Title Of Cedar |
Mortgage History
| Date | Status | Loan Amount | Loan Type |
|---|---|---|---|
| Open | $201,010 | New Conventional | |
| Previous Owner | $97,429 | FHA |
Property History
| Date | Event | Price | Change | Sq Ft Price |
|---|---|---|---|---|
| 05/22/2020 05/22/20 | Sold | -- | -- | -- |
| 04/20/2020 04/20/20 | Pending | -- | -- | -- |
| 03/10/2020 03/10/20 | For Sale | $204,500 | +49.8% | $122 / Sq Ft |
| 10/16/2015 10/16/15 | Sold | -- | -- | -- |
| 08/24/2015 08/24/15 | Pending | -- | -- | -- |
| 03/17/2015 03/17/15 | For Sale | $136,500 | -- | $82 / Sq Ft |
Tax History Compared to Growth
Tax History
| Year | Tax Paid | Tax Assessment Tax Assessment Total Assessment is a certain percentage of the fair market value that is determined by local assessors to be the total taxable value of land and additions on the property. | Land | Improvement |
|---|---|---|---|---|
| 2023 | $1,285 | $136,325 | $13,675 | $122,650 |
| 2022 | $1,239 | $134,750 | $12,100 | $122,650 |
| 2021 | $804 | $87,445 | $12,100 | $75,345 |
| 2020 | $907 | $87,445 | $12,100 | $75,345 |
| 2019 | $924 | $85,250 | $12,100 | $73,150 |
| 2018 | $955 | $85,250 | $12,100 | $73,150 |
| 2017 | $832 | $73,080 | $8,250 | $64,830 |
| 2016 | $874 | $71,500 | $8,250 | $63,250 |
| 2015 | $886 | $68,750 | $0 | $0 |
| 2014 | $947 | $68,750 | $0 | $0 |
Agents Affiliated with this Home
-
Marlene Ritzman

Seller's Agent in 2020
Marlene Ritzman
RE/MAX ASSOCIATES SO UTAH
(435) 215-5707
435 Total Sales
-
R
Buyer's Agent in 2020
Robert Farnsworth
RE/MAX ASSOCIATES SO UTAH
-
S
Buyer's Agent in 2020
STEVEN NELSON
Stratum Real Estate Group PLLC (Cedar)
-
Steve Nelson

Buyer's Agent in 2020
Steve Nelson
Stratum Real Estate Group PLLC South Branch Office
339 Total Sales
-
M
Buyer's Agent in 2020
Mary Ann Sharp
Porter & Associates, Inc.
-
Scott Bird

Seller's Agent in 2015
Scott Bird
Stratum Real Estate Group PLLC (Branch II)
(435) 590-7106
93 Total Sales
Map
Source: Iron County Board of REALTORS®
MLS Number: 89107
APN: B-1870-0043-000W
- 1973 W Gemini Meadows Ln
- 2822 N 2100 W
- 2721 N Mountain Valley Trail
- 2659 N Clark Pkwy
- 2218 W 2575 N
- 2562 N 2200 W
- 1092 E 4290 N
- 0 170 Af 1931 Water Rights Unit 24-247829
- 0 170 Af 1931 Water Rights Unit 105377
- 0 12 Acres Off Bulldog Rd
- 2284 W 2350 N
- 535 W 2530 N Unit 42
- 535 W 2530 N Unit 43
- 535 W 2530 N Unit 45
- 535 W 2530 N Unit 46
- 535 W 2530 N Unit 44
- 535 W 2530 N Unit 41
