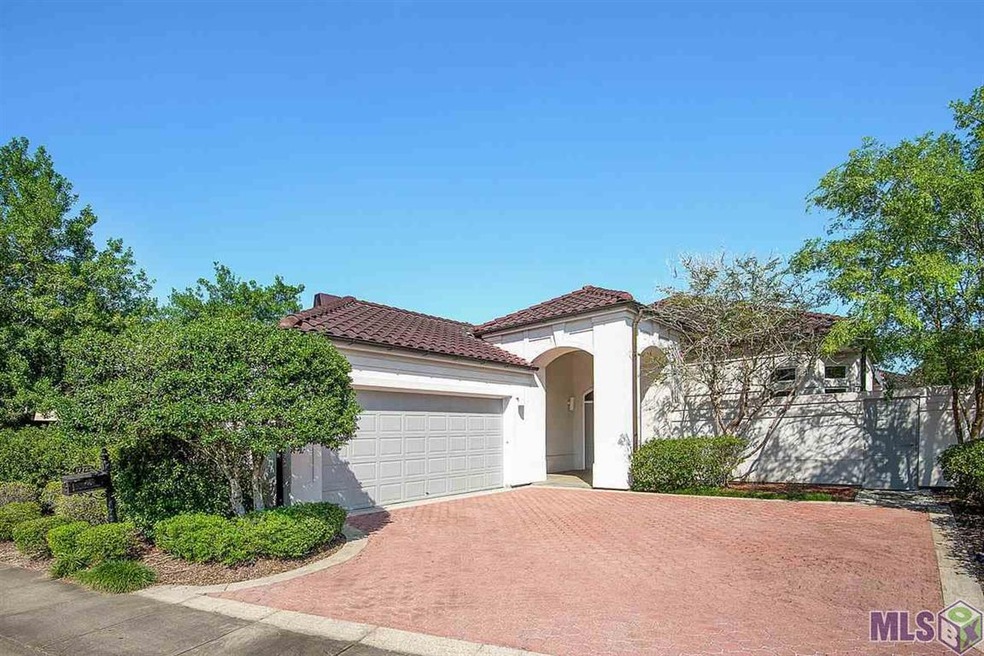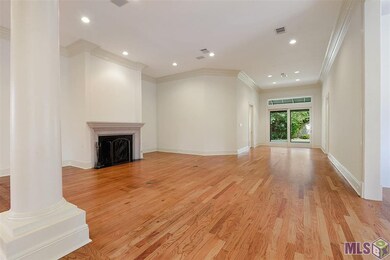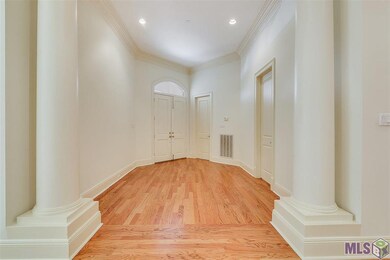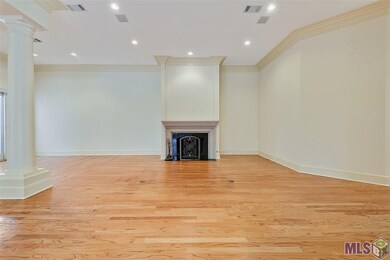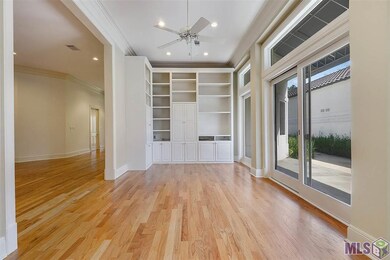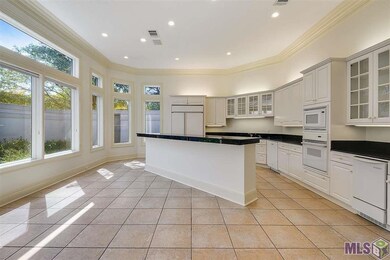
17723 S Links Ct Baton Rouge, LA 70810
Highland Lakes NeighborhoodHighlights
- Golf Course Community
- Marble Flooring
- Granite Countertops
- Nearby Water Access
- Mediterranean Architecture
- Tennis Courts
About This Home
As of October 2024Well maintained, Move-In ready home. MOTIVATED SELLER! This 3 bedroom, 3 full bath home is located in The Links in the desirable Country Club of Louisiana. Spacious home that has been freshly painted with neutral colors throughout. Upon entering the foyer you will notice the spacious open layout, tall ceilings, extensive crown molding and beautiful wood floors. The spacious living room has a charming fireplace and is located in the center of the home. The kitchen features white cabinets, black granite countertops, a large island with breakfast bar, a brand new Bosch gas cooktop, a new ice maker and tons of windows that allow natural light and views of the side courtyard. The den is just beyond the kitchen and has nice built-ins and a patio door that leads to the inviting side patio area. The bedrooms offer a great layout with one room and full bath towards the front of the home that has its own small private patio and the other 2 towards the back of the home on opposite ends. The spacious master has great views of the landscaped backyard, features en suite bath with dual sink vanities, large jetted tub, separate custom shower and 2 walk-in closets. The nice covered patio area in the back is perfect for relaxing and enjoying a book. This home is a must see! Make an offer!!
Last Agent to Sell the Property
Coldwell Banker ONE License #0099564682 Listed on: 01/22/2021

Home Details
Home Type
- Single Family
Est. Annual Taxes
- $9,874
Year Built
- 1996
Lot Details
- Lot Dimensions are 51x159x41x51
- Property is Fully Fenced
- Landscaped
- Sprinkler System
HOA Fees
- $190 Monthly HOA Fees
Home Design
- Mediterranean Architecture
- Slab Foundation
- Tile Roof
- Synthetic Stucco Exterior
Interior Spaces
- 3,405 Sq Ft Home
- 1-Story Property
- Built-in Bookshelves
- Crown Molding
- Ceiling height of 9 feet or more
- Ceiling Fan
- Fireplace
- Living Room
- Breakfast Room
- Formal Dining Room
- Den
- Attic Access Panel
- Fire and Smoke Detector
Kitchen
- Built-In Oven
- Gas Oven
- Gas Cooktop
- Microwave
- Freezer
- Ice Maker
- Dishwasher
- Kitchen Island
- Granite Countertops
- Disposal
Flooring
- Wood
- Carpet
- Marble
- Ceramic Tile
Bedrooms and Bathrooms
- 3 Bedrooms
- En-Suite Primary Bedroom
- 3 Full Bathrooms
Laundry
- Laundry in unit
- Electric Dryer Hookup
Parking
- 2 Car Garage
- Garage Door Opener
Outdoor Features
- Nearby Water Access
- Covered patio or porch
- Exterior Lighting
Location
- Mineral Rights
Utilities
- Multiple cooling system units
- Central Heating and Cooling System
- Multiple Heating Units
- Heating System Uses Gas
- Cable TV Available
Community Details
Recreation
- Golf Course Community
- Tennis Courts
- Community Playground
- Park
Ownership History
Purchase Details
Home Financials for this Owner
Home Financials are based on the most recent Mortgage that was taken out on this home.Purchase Details
Home Financials for this Owner
Home Financials are based on the most recent Mortgage that was taken out on this home.Purchase Details
Similar Homes in Baton Rouge, LA
Home Values in the Area
Average Home Value in this Area
Purchase History
| Date | Type | Sale Price | Title Company |
|---|---|---|---|
| Deed | $1,389,500 | Southern Woods Title | |
| Cash Sale Deed | $605,000 | Hyde Title Co | |
| Warranty Deed | $835,000 | -- |
Mortgage History
| Date | Status | Loan Amount | Loan Type |
|---|---|---|---|
| Previous Owner | $544,500 | New Conventional | |
| Previous Owner | $1,000,000 | Credit Line Revolving |
Property History
| Date | Event | Price | Change | Sq Ft Price |
|---|---|---|---|---|
| 10/11/2024 10/11/24 | Sold | -- | -- | -- |
| 08/23/2024 08/23/24 | Pending | -- | -- | -- |
| 08/08/2024 08/08/24 | Price Changed | $1,495,000 | -6.5% | $439 / Sq Ft |
| 07/10/2024 07/10/24 | For Sale | $1,599,000 | +130.1% | $470 / Sq Ft |
| 03/19/2021 03/19/21 | Sold | -- | -- | -- |
| 01/26/2021 01/26/21 | Pending | -- | -- | -- |
| 01/22/2021 01/22/21 | For Sale | $695,000 | -- | $204 / Sq Ft |
Tax History Compared to Growth
Tax History
| Year | Tax Paid | Tax Assessment Tax Assessment Total Assessment is a certain percentage of the fair market value that is determined by local assessors to be the total taxable value of land and additions on the property. | Land | Improvement |
|---|---|---|---|---|
| 2024 | $9,874 | $93,390 | $15,000 | $78,390 |
| 2023 | $9,874 | $83,500 | $15,000 | $68,500 |
| 2022 | $9,399 | $83,500 | $15,000 | $68,500 |
| 2021 | $9,216 | $83,500 | $15,000 | $68,500 |
| 2020 | $9,152 | $83,500 | $15,000 | $68,500 |
| 2019 | $9,519 | $83,500 | $15,000 | $68,500 |
| 2018 | $9,393 | $83,500 | $15,000 | $68,500 |
| 2017 | $9,393 | $83,500 | $15,000 | $68,500 |
| 2016 | $8,328 | $83,500 | $15,000 | $68,500 |
| 2015 | $8,316 | $83,500 | $15,000 | $68,500 |
| 2014 | $8,132 | $83,500 | $15,000 | $68,500 |
| 2013 | -- | $83,500 | $15,000 | $68,500 |
Agents Affiliated with this Home
-

Seller's Agent in 2024
Jim Grieshaber
Burns & Co., Inc.
(225) 247-8851
-
Quita Cutrer

Buyer's Agent in 2024
Quita Cutrer
Burns & Co., Inc.
(225) 413-8874
64 in this area
140 Total Sales
-
Katie Mondulick

Seller's Agent in 2021
Katie Mondulick
Coldwell Banker ONE
(225) 603-8905
1 in this area
168 Total Sales
Map
Source: Greater Baton Rouge Association of REALTORS®
MLS Number: 2021001084
APN: 00626309
- 19411 N Muirfield Cir
- 19420 N Muirfield Cir
- 17835 E Augusta Dr
- 17627 Masters Pointe Ct
- 17617 Masters Pointe Ct
- 19614 S Muirfield Cir
- 17230 N Lakeway Ave
- 19566 Perkins Rd E
- 19001 E Pinnacle Cir
- 17657 Bent Tree Ct
- 18639 Perkins Rd Unit 42
- 18422 W Village Way Dr
- 18769 Bienville Ct
- 36187 Bluff Meadows Dr
- 36181 Bluff Meadows Dr
- 19344 S Trent Jones Dr
- 18919 Saint Clare Dr
- 18237 Birnham Woods Ave
- 18867 Bienville Ct
- 18040 Cascades Ave
