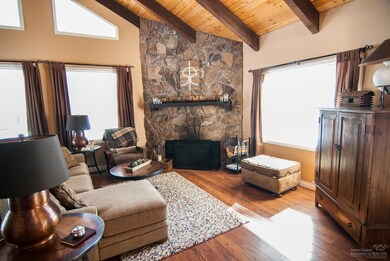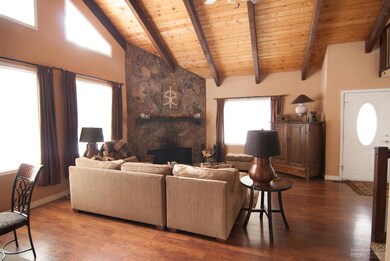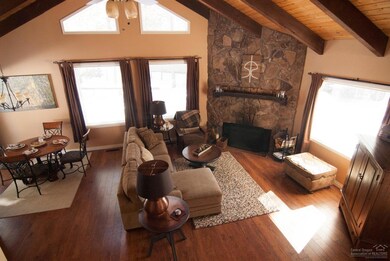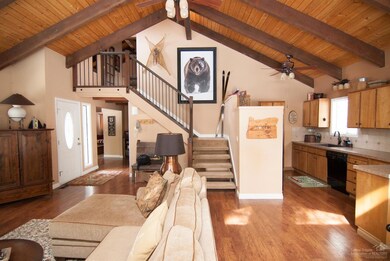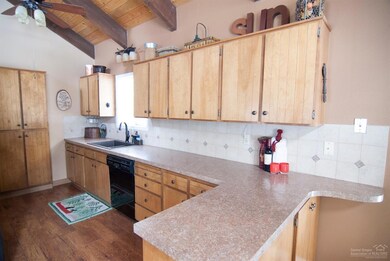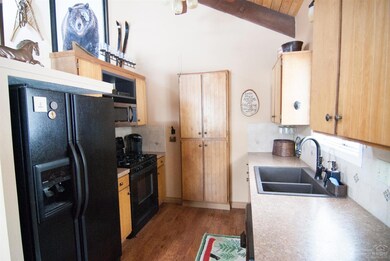
17724 Wickiup Ln Sunriver, OR 97707
Highlights
- Spa
- Resort Property
- Clubhouse
- Cascade Middle School Rated A-
- Two Primary Bedrooms
- Deck
About This Home
As of October 2020This home has 2,082 sqft of living space and approximately 1,000 sqft of new decks and a new hot-tub. The home has 3 bedrooms (master up and down), 4 full baths, family room, large single car garage and shop attached. It sits in a fantastic location at the end of the street on a full 1/3 acre lot. It has a floor to ceiling wood burning fireplace and lots of south facing windows to make this house light and bright. This home new central A/C, new exterior siding and paint and new landscaping/w irrg
Last Agent to Sell the Property
John Watkins
Bennington Properties LLC License #200304057 Listed on: 03/07/2018
Home Details
Home Type
- Single Family
Est. Annual Taxes
- $4,107
Year Built
- Built in 1979
Lot Details
- 0.35 Acre Lot
- Landscaped
- Native Plants
- Sprinklers on Timer
- Property is zoned SURS, SURS
HOA Fees
- $123 Monthly HOA Fees
Home Design
- Contemporary Architecture
- Northwest Architecture
- Stem Wall Foundation
- Frame Construction
- Metal Roof
Interior Spaces
- 2,082 Sq Ft Home
- 2-Story Property
- Ceiling Fan
- Wood Burning Fireplace
- Double Pane Windows
- Aluminum Window Frames
- Great Room with Fireplace
- Family Room
- Territorial Views
Kitchen
- Eat-In Kitchen
- Oven
- Range
- Microwave
- Dishwasher
- Laminate Countertops
- Disposal
Flooring
- Wood
- Carpet
- Vinyl
Bedrooms and Bathrooms
- 3 Bedrooms
- Primary Bedroom on Main
- Double Master Bedroom
- 4 Full Bathrooms
- Hydromassage or Jetted Bathtub
- Bathtub with Shower
Laundry
- Laundry Room
- Dryer
- Washer
Parking
- Attached Garage
- Workshop in Garage
- Garage Door Opener
- Driveway
Outdoor Features
- Spa
- Deck
- Patio
Schools
- Three Rivers Elementary School
- Three Rivers Middle School
- Bend Sr High School
Utilities
- Forced Air Heating and Cooling System
- Heating System Uses Natural Gas
- Private Water Source
- Water Heater
- Private Sewer
Listing and Financial Details
- Exclusions: Owners personal property
- Legal Lot and Block 7 / 17
- Assessor Parcel Number 136183
Community Details
Overview
- Resort Property
- Mtn Village West Subdivision
Amenities
- Clubhouse
Recreation
- Tennis Courts
- Community Pool
- Park
Ownership History
Purchase Details
Purchase Details
Home Financials for this Owner
Home Financials are based on the most recent Mortgage that was taken out on this home.Purchase Details
Home Financials for this Owner
Home Financials are based on the most recent Mortgage that was taken out on this home.Purchase Details
Home Financials for this Owner
Home Financials are based on the most recent Mortgage that was taken out on this home.Purchase Details
Home Financials for this Owner
Home Financials are based on the most recent Mortgage that was taken out on this home.Similar Homes in the area
Home Values in the Area
Average Home Value in this Area
Purchase History
| Date | Type | Sale Price | Title Company |
|---|---|---|---|
| Warranty Deed | -- | -- | |
| Warranty Deed | $950,000 | First American Title | |
| Warranty Deed | $669,000 | First American Title | |
| Warranty Deed | $475,000 | Amerititle | |
| Warranty Deed | $370,000 | Amerititle |
Mortgage History
| Date | Status | Loan Amount | Loan Type |
|---|---|---|---|
| Previous Owner | $375,000 | New Conventional | |
| Previous Owner | $388,000 | New Conventional | |
| Previous Owner | $427,500 | New Conventional | |
| Previous Owner | $200,000 | Seller Take Back | |
| Previous Owner | $160,000 | Credit Line Revolving |
Property History
| Date | Event | Price | Change | Sq Ft Price |
|---|---|---|---|---|
| 10/30/2020 10/30/20 | Sold | $669,000 | 0.0% | $321 / Sq Ft |
| 09/21/2020 09/21/20 | Pending | -- | -- | -- |
| 09/16/2020 09/16/20 | For Sale | $669,000 | +40.8% | $321 / Sq Ft |
| 05/18/2018 05/18/18 | Sold | $475,000 | -2.9% | $228 / Sq Ft |
| 04/03/2018 04/03/18 | Pending | -- | -- | -- |
| 03/05/2018 03/05/18 | For Sale | $489,000 | -- | $235 / Sq Ft |
Tax History Compared to Growth
Tax History
| Year | Tax Paid | Tax Assessment Tax Assessment Total Assessment is a certain percentage of the fair market value that is determined by local assessors to be the total taxable value of land and additions on the property. | Land | Improvement |
|---|---|---|---|---|
| 2024 | $5,360 | $354,480 | -- | -- |
| 2023 | $5,195 | $344,160 | $0 | $0 |
| 2022 | $4,836 | $324,410 | $0 | $0 |
| 2021 | $4,743 | $314,970 | $0 | $0 |
| 2020 | $4,485 | $314,970 | $0 | $0 |
| 2019 | $4,360 | $305,800 | $0 | $0 |
| 2018 | $4,234 | $296,900 | $0 | $0 |
| 2017 | $4,107 | $288,260 | $0 | $0 |
| 2016 | $3,907 | $279,870 | $0 | $0 |
| 2015 | $3,811 | $271,720 | $0 | $0 |
| 2014 | $3,693 | $263,810 | $0 | $0 |
Agents Affiliated with this Home
-
B
Seller's Agent in 2020
Bryce Jones
Sunriver Realty
-
N
Seller Co-Listing Agent in 2020
Nola Horton-Jones
Sunriver Realty
-
K
Buyer's Agent in 2020
Kimberly Riley Pc
-
Kim Riley
K
Buyer's Agent in 2020
Kim Riley
Cascade Hasson SIR
(541) 948-2926
35 in this area
85 Total Sales
-
J
Seller's Agent in 2018
John Watkins
Bennington Properties LLC
-
Shannon Gleasman
S
Seller Co-Listing Agent in 2018
Shannon Gleasman
Bennington Properties LLC
(541) 326-2184
47 in this area
67 Total Sales
Map
Source: Oregon Datashare
MLS Number: 201801986
APN: 136183
- 57690 Yellow Pine Ln
- 17692 Rogue Ln
- 57657 White Elm Ln Unit 33
- 57627 Cultus Ln Unit 8
- 57583 White Elm Ln Unit 26
- 17682 Klamath Ln
- 57598 White Elm Unit 15
- 57723 Cherrywood Ln Unit 2
- 57625 Red Cedar Ln Unit 40
- 57670 Cottonwood Ln Unit 8
- 57763 Yellow Rail Ln
- 57654 Cottonwood Ln
- 17683 Broken Top Ln
- 17748 Malheur Ln
- 17891 Acer Ln Unit 5
- 17904 Acer Ln Unit 11
- 17729 Topflite Ln Unit 16
- 57716 Vine Maple Ln
- 57837 Fir Cone Ln Unit 10
- 57845 Fir Cone Ln

