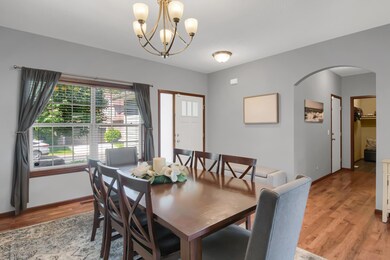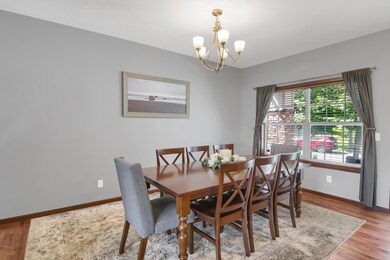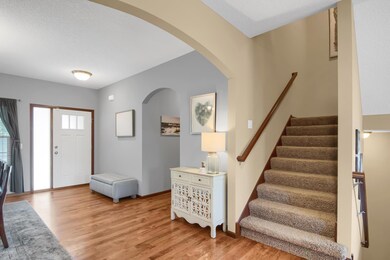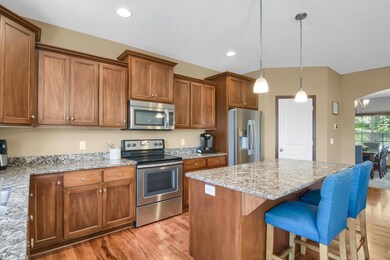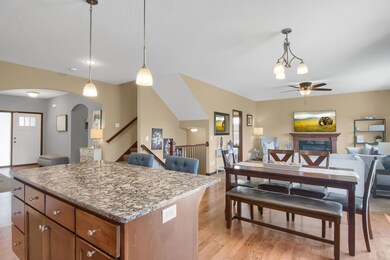
17725 69th Place N Maple Grove, MN 55311
Highlights
- Fireplace in Primary Bedroom
- Deck
- Stainless Steel Appliances
- Basswood Elementary School Rated A-
- Home Office
- Porch
About This Home
As of August 2024This spacious two-story in the Gleason Farms neighborhood is move-in ready. This home has the desired open floor plan on the main level with a dedicated office, formal dining space and walk-out to a wonderful deck overlooking the peaceful and private backyard. Three bedrooms up, including a Primary suite that will be your relaxing oasis with a cozy fireplace. Upper level laundry for added convenience. Lower level is an ideal space for an adult or teen to have their own private living quarters, or a fantastic entertaining space with two guest rooms and walk-out to the patio in the back. TONS of storage in this home. HOA managed yard work is a bonus!
Home Details
Home Type
- Single Family
Est. Annual Taxes
- $6,025
Year Built
- Built in 2012
HOA Fees
- $259 Monthly HOA Fees
Parking
- 2 Car Attached Garage
- Garage Door Opener
Home Design
- Insulated Concrete Forms
- Pitched Roof
Interior Spaces
- 2-Story Property
- Family Room
- Living Room with Fireplace
- 2 Fireplaces
- Home Office
- Storage Room
Kitchen
- Microwave
- Dishwasher
- Stainless Steel Appliances
- Disposal
Bedrooms and Bathrooms
- 5 Bedrooms
- Fireplace in Primary Bedroom
Laundry
- Dryer
- Washer
Finished Basement
- Walk-Out Basement
- Basement Fills Entire Space Under The House
- Sump Pump
- Drain
- Basement Storage
- Basement Window Egress
Outdoor Features
- Deck
- Porch
Utilities
- Forced Air Heating and Cooling System
- Humidifier
- 100 Amp Service
- Cable TV Available
Additional Features
- Air Exchanger
- 3,485 Sq Ft Lot
Community Details
- Association fees include cable TV, lawn care, ground maintenance, professional mgmt, trash, snow removal
- First Residential Association, Phone Number (952) 277-2700
- Gleason Farms Subdivision
Listing and Financial Details
- Assessor Parcel Number 3011922440100
Ownership History
Purchase Details
Home Financials for this Owner
Home Financials are based on the most recent Mortgage that was taken out on this home.Purchase Details
Home Financials for this Owner
Home Financials are based on the most recent Mortgage that was taken out on this home.Purchase Details
Home Financials for this Owner
Home Financials are based on the most recent Mortgage that was taken out on this home.Purchase Details
Home Financials for this Owner
Home Financials are based on the most recent Mortgage that was taken out on this home.Purchase Details
Home Financials for this Owner
Home Financials are based on the most recent Mortgage that was taken out on this home.Purchase Details
Home Financials for this Owner
Home Financials are based on the most recent Mortgage that was taken out on this home.Purchase Details
Purchase Details
Home Financials for this Owner
Home Financials are based on the most recent Mortgage that was taken out on this home.Purchase Details
Home Financials for this Owner
Home Financials are based on the most recent Mortgage that was taken out on this home.Similar Homes in the area
Home Values in the Area
Average Home Value in this Area
Purchase History
| Date | Type | Sale Price | Title Company |
|---|---|---|---|
| Deed | $532,000 | -- | |
| Warranty Deed | $532,000 | Results Title | |
| Quit Claim Deed | $500 | Results Title | |
| Quit Claim Deed | $117,762 | -- | |
| Warranty Deed | $400,000 | Home Title Inc | |
| Warranty Deed | $341,000 | Titlesmart Inc | |
| Interfamily Deed Transfer | -- | None Available | |
| Warranty Deed | $360,264 | Custom Home Bldrs Title | |
| Warranty Deed | $62,000 | Land Title Inc |
Mortgage History
| Date | Status | Loan Amount | Loan Type |
|---|---|---|---|
| Open | $425,600 | New Conventional | |
| Closed | $425,600 | New Conventional | |
| Previous Owner | $410,000 | New Conventional | |
| Previous Owner | $340,000 | New Conventional | |
| Previous Owner | $323,950 | New Conventional | |
| Previous Owner | $288,212 | New Conventional | |
| Previous Owner | $265,000 | Purchase Money Mortgage |
Property History
| Date | Event | Price | Change | Sq Ft Price |
|---|---|---|---|---|
| 08/28/2024 08/28/24 | Sold | $532,000 | 0.0% | $145 / Sq Ft |
| 07/26/2024 07/26/24 | Pending | -- | -- | -- |
| 07/08/2024 07/08/24 | Price Changed | $532,000 | -1.5% | $145 / Sq Ft |
| 06/20/2024 06/20/24 | For Sale | $540,000 | +58.4% | $147 / Sq Ft |
| 02/24/2015 02/24/15 | Sold | $341,000 | -10.2% | $93 / Sq Ft |
| 01/23/2015 01/23/15 | Pending | -- | -- | -- |
| 09/29/2014 09/29/14 | For Sale | $379,900 | -- | $103 / Sq Ft |
Tax History Compared to Growth
Tax History
| Year | Tax Paid | Tax Assessment Tax Assessment Total Assessment is a certain percentage of the fair market value that is determined by local assessors to be the total taxable value of land and additions on the property. | Land | Improvement |
|---|---|---|---|---|
| 2023 | $6,026 | $511,500 | $84,900 | $426,600 |
| 2022 | $5,011 | $488,000 | $52,500 | $435,500 |
| 2021 | $5,081 | $413,000 | $44,600 | $368,400 |
| 2020 | $5,109 | $411,800 | $54,600 | $357,200 |
| 2019 | $5,309 | $394,400 | $43,100 | $351,300 |
| 2018 | $5,244 | $387,400 | $57,100 | $330,300 |
| 2017 | $5,129 | $354,500 | $52,000 | $302,500 |
| 2016 | $5,056 | $345,400 | $52,000 | $293,400 |
| 2015 | $5,063 | $337,100 | $52,000 | $285,100 |
| 2014 | -- | $306,900 | $52,000 | $254,900 |
Agents Affiliated with this Home
-

Seller's Agent in 2024
Susan Walker
RE/MAX Results
(612) 875-7742
6 in this area
88 Total Sales
-

Buyer's Agent in 2024
Hananeh Saedi
Edina Realty, Inc.
(612) 876-0481
2 in this area
21 Total Sales
-
T
Seller's Agent in 2015
Ted Williams
Fish MLS Realty
-
M
Buyer's Agent in 2015
Mark Bartikoski
RE/MAX
Map
Source: NorthstarMLS
MLS Number: 6545440
APN: 30-119-22-44-0100
- 17626 68th Place N
- 6860 Peony Ln N
- 17907 69th Place N
- 17772 71st Ave N
- 17991 70th Place N
- 17417 72nd Ave N Unit 205
- 17829 66th Ave N
- 6758 Troy Ln N
- 6750 Troy Ln N
- 17283 72nd Ave N Unit 1906
- 6773 Garland Ln N
- 6800 Troy Ln N
- 17264 72nd Ave N
- 17248 72nd Ave N Unit 1405
- 17208 72nd Ave N
- 7243 Kimberly Ln N
- 17299 66th Place N
- 17806 Elm Rd N
- 17732 Elm Rd N
- 6773 Urbandale Ln N

