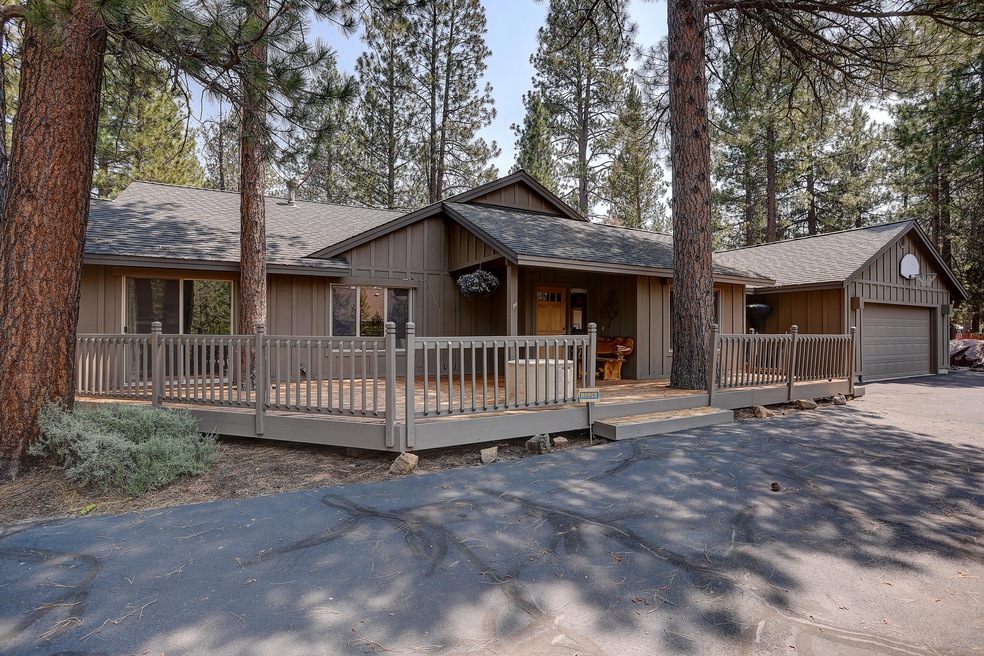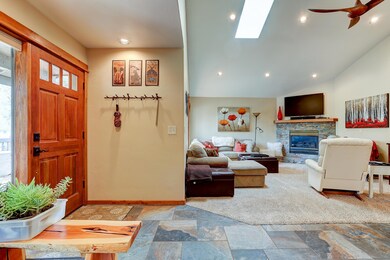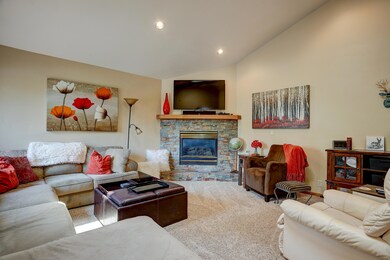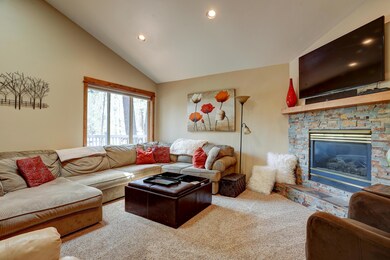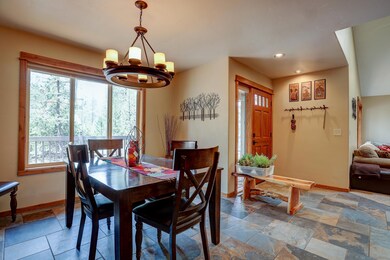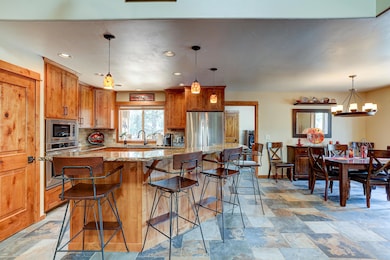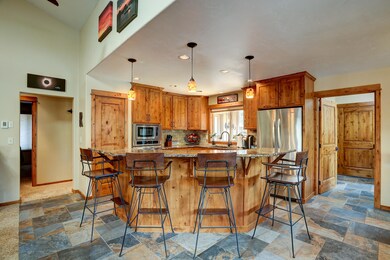
17729 Topflite Ln Unit 16 Sunriver, OR 97707
Highlights
- Golf Course Community
- Community Stables
- Resort Property
- Cascade Middle School Rated A-
- Spa
- Two Primary Bedrooms
About This Home
As of August 2021Beautiful single level home in excellent condition (owner occupied). Two master suites, office/bonus room, third bedroom and third bath. Bathrooms updated with tile showers and floors, glass enclosures, and granite countertops. Updated kitchen includes granite counters, stainless appliances, soft close cabs, and under cab lighting. Beautiful cabinets, door, and trim throughout. Two decks. Newer hot tub. All for $799,000. Make your showing appointment today, this won't last long.
Last Agent to Sell the Property
Lifestyles Realty Group License #880200078 Listed on: 07/07/2021
Last Buyer's Agent
Leanne Ishibashi
Home Details
Home Type
- Single Family
Est. Annual Taxes
- $4,304
Year Built
- Built in 1996
Lot Details
- 0.27 Acre Lot
- Landscaped
- Sprinklers on Timer
- Property is zoned Resort, Resort
HOA Fees
- $140 Monthly HOA Fees
Parking
- 2 Car Attached Garage
- Driveway
Home Design
- Northwest Architecture
- Stem Wall Foundation
- Frame Construction
- Composition Roof
- Concrete Siding
Interior Spaces
- 1,966 Sq Ft Home
- 1-Story Property
- Open Floorplan
- Ceiling Fan
- Gas Fireplace
- Vinyl Clad Windows
- Great Room with Fireplace
- Home Office
- Bonus Room
- Territorial Views
- Laundry Room
Kitchen
- Eat-In Kitchen
- Oven
- Cooktop
- Microwave
- Dishwasher
- Granite Countertops
- Disposal
Flooring
- Carpet
- Tile
Bedrooms and Bathrooms
- 3 Bedrooms
- Double Master Bedroom
- Linen Closet
- Walk-In Closet
- 3 Full Bathrooms
- Double Vanity
- Bathtub with Shower
- Bathtub Includes Tile Surround
Home Security
- Carbon Monoxide Detectors
- Fire and Smoke Detector
Outdoor Features
- Spa
- Deck
- Patio
Schools
- Three Rivers Elementary School
- Three Rivers Middle School
- Bend Sr High School
Utilities
- Forced Air Heating and Cooling System
- Heating System Uses Natural Gas
- Private Water Source
- Private Sewer
Listing and Financial Details
- Exclusions: Master Bed Furniture
- Legal Lot and Block 16 / 1
- Assessor Parcel Number 166761
Community Details
Overview
- Resort Property
- Fairway Crest Village Subdivision
- Property is near a preserve or public land
Amenities
- Restaurant
- Clubhouse
Recreation
- Golf Course Community
- Tennis Courts
- Community Playground
- Community Pool
- Park
- Community Stables
- Trails
Ownership History
Purchase Details
Home Financials for this Owner
Home Financials are based on the most recent Mortgage that was taken out on this home.Purchase Details
Home Financials for this Owner
Home Financials are based on the most recent Mortgage that was taken out on this home.Similar Homes in the area
Home Values in the Area
Average Home Value in this Area
Purchase History
| Date | Type | Sale Price | Title Company |
|---|---|---|---|
| Warranty Deed | $874,000 | First American | |
| Warranty Deed | $470,000 | Amerititle |
Mortgage History
| Date | Status | Loan Amount | Loan Type |
|---|---|---|---|
| Open | $437,000 | New Conventional | |
| Previous Owner | $439,890 | VA | |
| Previous Owner | $275,000 | New Conventional | |
| Previous Owner | $283,500 | New Conventional | |
| Previous Owner | $258,750 | New Conventional | |
| Previous Owner | $417,000 | Unknown | |
| Previous Owner | $400,000 | Credit Line Revolving |
Property History
| Date | Event | Price | Change | Sq Ft Price |
|---|---|---|---|---|
| 07/20/2025 07/20/25 | For Sale | $895,000 | +2.4% | $455 / Sq Ft |
| 08/13/2021 08/13/21 | Sold | $874,000 | +9.4% | $445 / Sq Ft |
| 07/09/2021 07/09/21 | Pending | -- | -- | -- |
| 07/01/2021 07/01/21 | For Sale | $799,000 | -- | $406 / Sq Ft |
Tax History Compared to Growth
Tax History
| Year | Tax Paid | Tax Assessment Tax Assessment Total Assessment is a certain percentage of the fair market value that is determined by local assessors to be the total taxable value of land and additions on the property. | Land | Improvement |
|---|---|---|---|---|
| 2024 | $5,144 | $339,970 | -- | -- |
| 2023 | $4,985 | $330,070 | $0 | $0 |
| 2022 | $4,641 | $311,130 | $0 | $0 |
| 2021 | $4,551 | $302,070 | $0 | $0 |
| 2020 | $4,304 | $302,070 | $0 | $0 |
| 2019 | $4,184 | $293,280 | $0 | $0 |
| 2018 | $4,064 | $284,740 | $0 | $0 |
| 2017 | $3,941 | $276,450 | $0 | $0 |
| 2016 | $3,750 | $268,400 | $0 | $0 |
| 2015 | $3,658 | $260,590 | $0 | $0 |
| 2014 | $3,544 | $253,000 | $0 | $0 |
Agents Affiliated with this Home
-
Michael Sullivan
M
Seller's Agent in 2025
Michael Sullivan
Cascade Hasson SIR
(541) 350-8616
88 in this area
130 Total Sales
-
Judi Hein
J
Seller Co-Listing Agent in 2025
Judi Hein
Cascade Hasson SIR
(541) 408-3778
77 in this area
102 Total Sales
-
Richard Hadley

Seller's Agent in 2021
Richard Hadley
Lifestyles Realty Group
(541) 480-8056
3 in this area
12 Total Sales
-
L
Buyer's Agent in 2021
Leanne Ishibashi
Map
Source: Oregon Datashare
MLS Number: 220126209
APN: 166761
- 17754 Topflite Ln Unit 3
- 17776 Topflite Ln Unit 6
- 17748 Malheur Ln
- 17760 W Core Rd Unit 16
- 17772 W Core Rd Unit 19
- 57925 Eaglewood
- 57985 Eaglewood Unit 2
- 17682 Klamath Ln
- 57922 Eaglewood Unit 26
- 57845 Fir Cone Ln
- 57763 Yellow Rail Ln
- 57837 Fir Cone Ln Unit 10
- 17692 Rogue Ln
- 57723 Cherrywood Ln Unit 2
- 58052 Five Iron Ln
- 57690 Yellow Pine Ln
- 58051 Trophy Ln Unit 8
- 58094 5 Iron Ln Unit 1
- 17904 Acer Ln Unit 11
- 57670 Cottonwood Ln Unit 8
