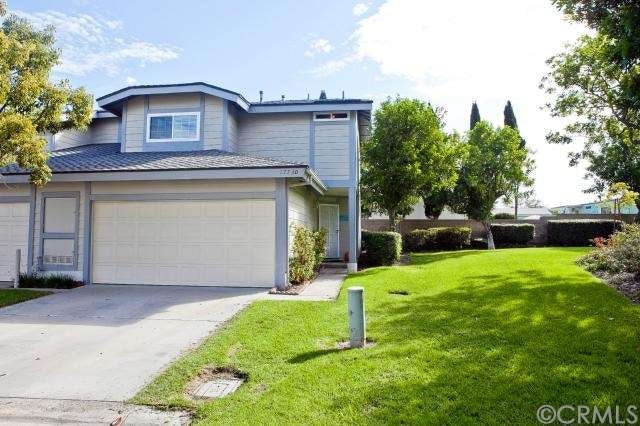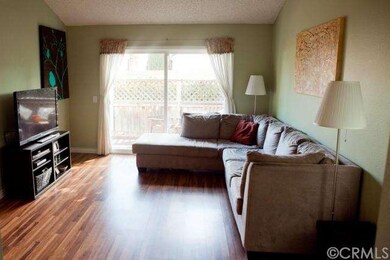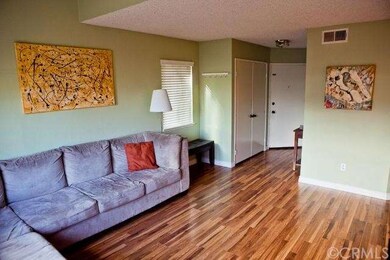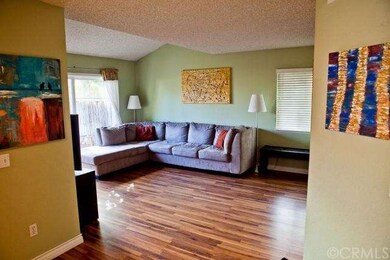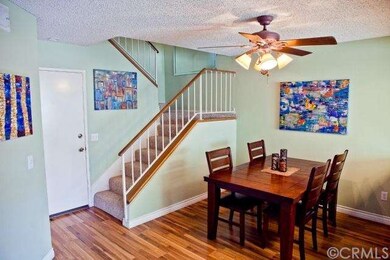
1773 Dumitru Way Unit D Corona, CA 92881
Central Corona NeighborhoodHighlights
- Private Pool
- No Units Above
- 2 Car Attached Garage
- El Cerrito Middle School Rated A-
- Family Room Off Kitchen
- Double Pane Windows
About This Home
As of July 2017Rare opportunity to own a lovely townhouse-style condominium situated in a unique end unit location next to a large grassy area, offering more privacy and extra space. The smart floor plan features three large bedrooms and two-and-half bathrooms, new energy-efficient windows, new carpet, a master bedroom accompanied by a large walk-in closet, an airy living room open to a private backyard patio, and an open kitchen offering good counter space and storage. A two car drive way and an attached two car garage with direct access to the home completes the convenient layout! The gorgeous Gallery Community offers an association pool and spa (close to the home) surrounded by lush green grounds. The convenient guest parking is just across the way as well! The home is close to schools, great shopping and entertainment, and has quick and easy access to the 15 and 91 freeways.
Last Buyer's Agent
Paul Song
New Star Realty License #01422750
Property Details
Home Type
- Condominium
Year Built
- Built in 1984
Lot Details
- No Units Above
- End Unit
- No Units Located Below
- 1 Common Wall
HOA Fees
- $210 Monthly HOA Fees
Parking
- 2 Car Attached Garage
Home Design
- Patio Home
Interior Spaces
- 1,254 Sq Ft Home
- Double Pane Windows
- Family Room Off Kitchen
- Living Room
Bedrooms and Bathrooms
- 3 Bedrooms
Laundry
- Laundry Room
- Laundry in Carport
- Gas Dryer Hookup
Pool
- Private Pool
- Spa
Utilities
- Central Heating and Cooling System
- Sewer Paid
Additional Features
- Patio
- Suburban Location
Listing and Financial Details
- Tax Lot 40
- Tax Tract Number 18464
- Assessor Parcel Number 107221044
Community Details
Overview
- 164 Units
Recreation
- Community Pool
- Community Spa
Similar Home in Corona, CA
Home Values in the Area
Average Home Value in this Area
Property History
| Date | Event | Price | Change | Sq Ft Price |
|---|---|---|---|---|
| 07/20/2017 07/20/17 | Sold | $315,000 | -3.1% | $251 / Sq Ft |
| 06/22/2017 06/22/17 | Pending | -- | -- | -- |
| 06/15/2017 06/15/17 | For Sale | $325,000 | +16.1% | $259 / Sq Ft |
| 12/02/2014 12/02/14 | Sold | $280,000 | 0.0% | $223 / Sq Ft |
| 10/18/2014 10/18/14 | Pending | -- | -- | -- |
| 10/09/2014 10/09/14 | For Sale | $280,000 | -- | $223 / Sq Ft |
Tax History Compared to Growth
Agents Affiliated with this Home
-
J
Seller's Agent in 2017
JOHN DELUCA
SPECTRUM REALTY
-
J
Buyer's Agent in 2017
Jacob Jun
NATIONAL REALTY GROUP
-
Krista Ellis

Seller's Agent in 2014
Krista Ellis
RE/MAX One
(714) 313-2520
31 Total Sales
-
P
Buyer's Agent in 2014
Paul Song
New Star Realty
(951) 255-9908
2 Total Sales
Map
Source: California Regional Multiple Listing Service (CRMLS)
MLS Number: PW14217340
- 983 Elsa Ct Unit D
- 1721 Maxwell Ln Unit B
- 921 Boon Place Unit A
- 1109 Stone Pine Ln Unit D
- 1143 Stone Pine Ln Unit A
- 891 Tangerine St
- 1550 Rimpau Ave Unit 42
- 1550 Rimpau Ave Unit 152
- 1550 Rimpau Ave Unit 35
- 1550 Rimpau Ave Unit 39
- 1550 Rimpau Ave Unit 52
- 1550 Rimpau Ave Unit 93
- 1550 Rimpau Ave Unit 159
- 992 Redwood Ct
- 830 Aspen St
- 1125 Aspen St
- 1990 Jenna Cir
- 1031 Ford St
- 1101 Portofino Ct Unit 103
- 1824 S Starfire Ave
