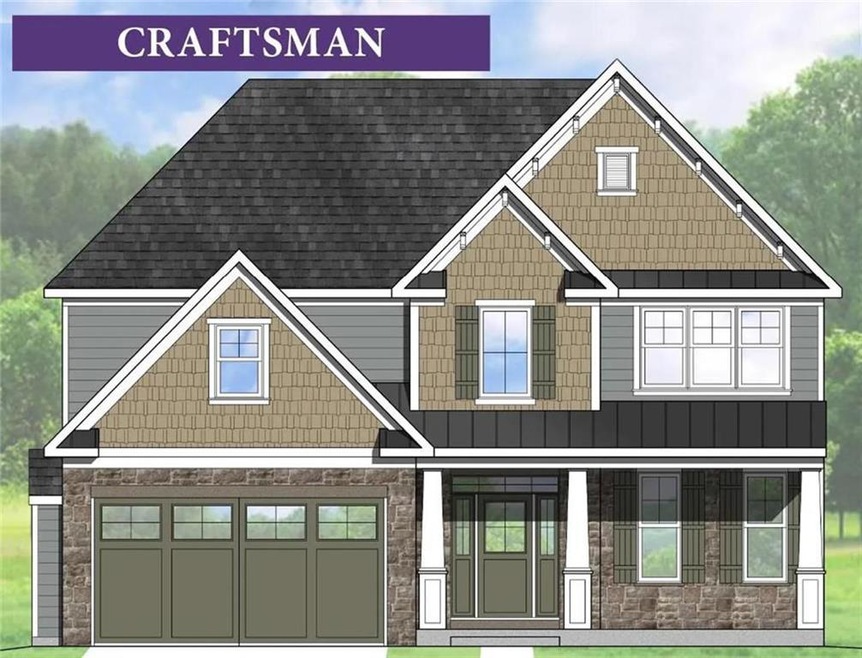
1773 Emma Ln Unit Lot 40 Bethlehem, PA 18020
Middletown NeighborhoodEstimated Value: $596,406 - $659,000
Highlights
- New Construction
- Deck
- Engineered Wood Flooring
- Craftsman Architecture
- Family Room with Fireplace
- Covered patio or porch
About This Home
As of October 2023RH 40 craftsmans Bryce 4 bedrooms
Last Agent to Sell the Property
Brian McKendry
Kay Builders, Inc. Listed on: 09/13/2023

Last Buyer's Agent
Brian McKendry
Kay Builders, Inc. Listed on: 09/13/2023

Home Details
Home Type
- Single Family
Est. Annual Taxes
- $1,124
Year Built
- 2023
Lot Details
- 10,500 Sq Ft Lot
HOA Fees
- $42 Monthly HOA Fees
Parking
- 2 Car Attached Garage
Home Design
- Craftsman Architecture
- Asphalt Roof
- Metal Roof
- Vinyl Construction Material
- Stone
Interior Spaces
- 2,596 Sq Ft Home
- 2-Story Property
- Gas Fireplace
- Window Screens
- Entrance Foyer
- Family Room with Fireplace
- Family Room Downstairs
- Dining Room
- Attic Fan
Kitchen
- Eat-In Kitchen
- Gas Oven
- Microwave
- Dishwasher
- Kitchen Island
- Disposal
Flooring
- Engineered Wood
- Wall to Wall Carpet
- Tile
Bedrooms and Bathrooms
- 4 Bedrooms
- Walk-In Closet
Laundry
- Laundry on main level
- Washer and Dryer Hookup
Basement
- Walk-Out Basement
- Basement Fills Entire Space Under The House
Outdoor Features
- Deck
- Covered patio or porch
Schools
- Miller Heights El Elementary School
- East Hills Middle School
- Bethlehem Avts High School
Utilities
- Central Air
- Heating System Uses Gas
- 101 to 200 Amp Service
- Gas Water Heater
Community Details
- River Hill Estates Subdivision
Listing and Financial Details
- Home warranty included in the sale of the property
Similar Homes in Bethlehem, PA
Home Values in the Area
Average Home Value in this Area
Property History
| Date | Event | Price | Change | Sq Ft Price |
|---|---|---|---|---|
| 10/24/2023 10/24/23 | Sold | $549,885 | 0.0% | $212 / Sq Ft |
| 09/13/2023 09/13/23 | Pending | -- | -- | -- |
| 09/13/2023 09/13/23 | For Sale | $549,885 | -- | $212 / Sq Ft |
Tax History Compared to Growth
Tax History
| Year | Tax Paid | Tax Assessment Tax Assessment Total Assessment is a certain percentage of the fair market value that is determined by local assessors to be the total taxable value of land and additions on the property. | Land | Improvement |
|---|---|---|---|---|
| 2025 | $1,124 | $104,100 | $23,100 | $81,000 |
| 2024 | $7,989 | $104,100 | $23,100 | $81,000 |
| 2023 | $1,332 | $17,300 | $17,300 | $0 |
| 2022 | $397 | $5,200 | $5,200 | $0 |
Agents Affiliated with this Home
-

Seller's Agent in 2023
Brian McKendry
Kay Builders, Inc.
(267) 978-5337
46 in this area
223 Total Sales
Map
Source: Greater Lehigh Valley REALTORS®
MLS Number: 724045
APN: N7 13 10-40 0205
- 1800 Vintage Dr
- 1932 Farmersville Rd
- 5200 Freemansburg Ave Unit 21
- 1850 7th St
- 2179 Cook Dr
- 1647 4th St
- 3955 Spear St
- 2585 Raya Way
- 4995 Preakness Place
- 3940 Dewalt St
- 3911 Dewalt St
- 2107 3rd St
- 3331 Walnut St
- 2617 5th St
- 3122 Fairview St
- 3139 Wilson Ave
- 2653 Riegel St
- 3040 Keystone St
- 3206 Applewood Ct
- 4006 Easton Ave
- 1773 Emma Ln Unit Lot 40
- 1781 Emma Ln Unit Lot 58
- 1783 Emma Ln
- 1761 Emma Ln Unit LOT 39
- 1758 Charley Ln
- 1756 Charley Ln
- 1772 Emma Ln Unit Lot 23
- 1752 Charley Ln Unit Lot 44
- 1784 Emma Ln
- 1760 Emma Ln
- 1741 Emma Ln Unit Lot 38
- 1750 Charley Ln Unit Lot 45
- 1740 Emma Ln Unit Lot 23
- 1740 Emma Ln Unit Lot 25
- 1775 Charley Ln
- 1755 Charley Ln Unit LOT 62
- 1757 Josie Ln
- 1757 Josie Ln Unit Lot 14
- 1734 Charley Ln Unit Lot 46
- 1753 Charley Ln
