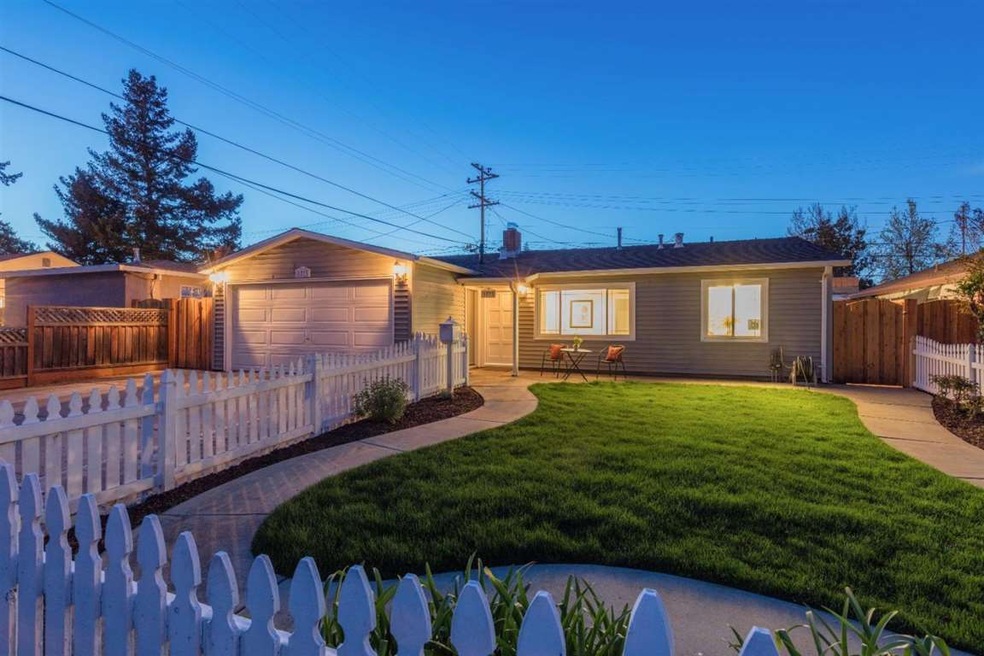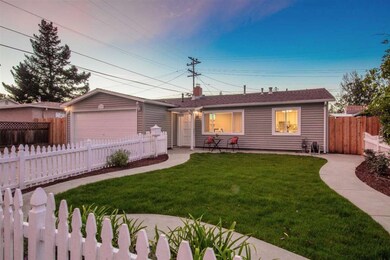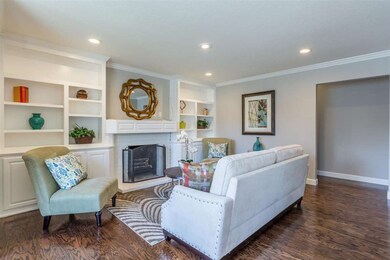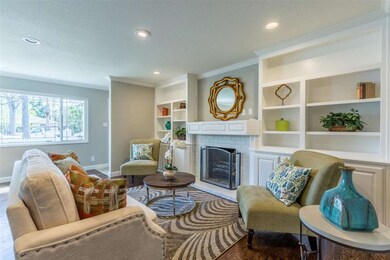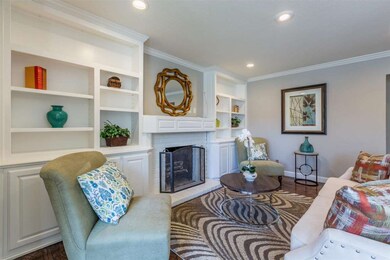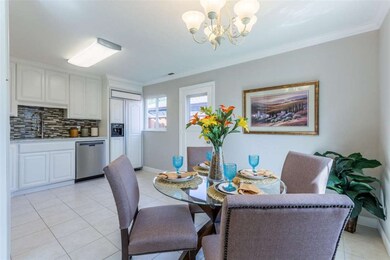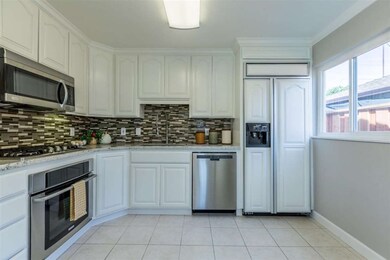
1773 Wema Way San Jose, CA 95124
Doerr-Steindorf NeighborhoodHighlights
- Deck
- Wood Flooring
- Granite Countertops
- Branham High School Rated A
- Marble Bathroom Countertops
- Balcony
About This Home
As of February 2021Just appraised at $1,100,000! Beautifully remodeled Cambrian home in a great location. This stunning home features a spectacular master suite, custom European-style master bath with marble vanity tops and a big walk-in-closet.. Additional upgrades include updated kitchen with tile flooring, stainless steel appliances, granite countertops, and mosaic tile backsplash. This exquisite home also features hardwood floors, crown molding, new sod and fences in back, well-maintained landscaping, spa and deck and is perfect for entertaining family & friends. Outstanding Cambrian Schools: Fammatre Elementary (API: 858); Price Charter Middle (API: 883); Branham High (API: 810).
Last Agent to Sell the Property
Brett Jennings
KW Bay Area Estates License #70010020 Listed on: 03/17/2017

Last Buyer's Agent
Kathleen Yazalina
Transpac Real Estate Company License #01018458
Home Details
Home Type
- Single Family
Est. Annual Taxes
- $18,352
Year Built
- Built in 1954
Lot Details
- 5,227 Sq Ft Lot
- Kennel or Dog Run
- Back and Front Yard Fenced
- Wood Fence
- Level Lot
- Sprinklers on Timer
- Zoning described as R1-8
Home Design
- Slab Foundation
- Wood Frame Construction
- Composition Roof
Interior Spaces
- 1,449 Sq Ft Home
- 1-Story Property
- Wood Burning Fireplace
- Double Pane Windows
Kitchen
- Eat-In Kitchen
- Electric Oven
- Gas Cooktop
- Microwave
- Dishwasher
- Granite Countertops
Flooring
- Wood
- Tile
Bedrooms and Bathrooms
- 4 Bedrooms
- Remodeled Bathroom
- 3 Full Bathrooms
- Marble Bathroom Countertops
- Solid Surface Bathroom Countertops
- Bathtub with Shower
- Bathtub Includes Tile Surround
- Walk-in Shower
Laundry
- Laundry Room
- Washer and Dryer Hookup
Parking
- 2 Parking Spaces
- On-Street Parking
- Uncovered Parking
Outdoor Features
- Balcony
- Deck
- Shed
Utilities
- Forced Air Heating and Cooling System
- Cable TV Available
Listing and Financial Details
- Assessor Parcel Number 442-48-051
Ownership History
Purchase Details
Purchase Details
Home Financials for this Owner
Home Financials are based on the most recent Mortgage that was taken out on this home.Purchase Details
Home Financials for this Owner
Home Financials are based on the most recent Mortgage that was taken out on this home.Purchase Details
Home Financials for this Owner
Home Financials are based on the most recent Mortgage that was taken out on this home.Purchase Details
Purchase Details
Home Financials for this Owner
Home Financials are based on the most recent Mortgage that was taken out on this home.Similar Homes in San Jose, CA
Home Values in the Area
Average Home Value in this Area
Purchase History
| Date | Type | Sale Price | Title Company |
|---|---|---|---|
| Grant Deed | -- | None Listed On Document | |
| Grant Deed | $1,300,000 | Cornerstone Title Company | |
| Warranty Deed | -- | Wfg National Title Ins Co | |
| Grant Deed | $1,110,000 | Old Republic Title Company | |
| Interfamily Deed Transfer | -- | None Available | |
| Interfamily Deed Transfer | -- | First American Title Company |
Mortgage History
| Date | Status | Loan Amount | Loan Type |
|---|---|---|---|
| Previous Owner | $880,000 | New Conventional | |
| Previous Owner | $850,000 | No Value Available | |
| Previous Owner | $888,000 | Adjustable Rate Mortgage/ARM | |
| Previous Owner | $150,000 | New Conventional | |
| Previous Owner | $125,000 | Unknown | |
| Previous Owner | $100,000 | Unknown |
Property History
| Date | Event | Price | Change | Sq Ft Price |
|---|---|---|---|---|
| 02/05/2021 02/05/21 | Sold | $1,300,000 | +0.1% | $897 / Sq Ft |
| 12/31/2020 12/31/20 | Pending | -- | -- | -- |
| 12/19/2020 12/19/20 | Price Changed | $1,299,000 | -7.1% | $896 / Sq Ft |
| 12/08/2020 12/08/20 | For Sale | $1,399,000 | +26.0% | $965 / Sq Ft |
| 04/10/2017 04/10/17 | Sold | $1,110,000 | +11.6% | $766 / Sq Ft |
| 03/22/2017 03/22/17 | Pending | -- | -- | -- |
| 03/17/2017 03/17/17 | For Sale | $995,000 | -- | $687 / Sq Ft |
Tax History Compared to Growth
Tax History
| Year | Tax Paid | Tax Assessment Tax Assessment Total Assessment is a certain percentage of the fair market value that is determined by local assessors to be the total taxable value of land and additions on the property. | Land | Improvement |
|---|---|---|---|---|
| 2024 | $18,352 | $1,379,569 | $1,167,328 | $212,241 |
| 2023 | $18,255 | $1,352,520 | $1,144,440 | $208,080 |
| 2022 | $17,916 | $1,326,000 | $1,122,000 | $204,000 |
| 2021 | $16,250 | $1,190,142 | $997,147 | $192,995 |
| 2020 | $14,409 | $1,084,000 | $908,200 | $175,800 |
| 2019 | $15,343 | $1,154,844 | $967,572 | $187,272 |
| 2018 | $14,924 | $1,132,200 | $948,600 | $183,600 |
| 2017 | $2,910 | $136,111 | $47,814 | $88,297 |
| 2016 | $2,775 | $133,443 | $46,877 | $86,566 |
| 2015 | $2,747 | $131,439 | $46,173 | $85,266 |
| 2014 | $2,235 | $128,865 | $45,269 | $83,596 |
Agents Affiliated with this Home
-

Seller's Agent in 2021
Gary Nobile
Corcoran Icon Properties
(408) 857-0043
2 in this area
39 Total Sales
-

Buyer's Agent in 2021
Daniel Xi
Coldwell Banker Realty
(408) 623-0766
1 in this area
289 Total Sales
-
B
Seller's Agent in 2017
Brett Jennings
KW Bay Area Estates
-
K
Buyer's Agent in 2017
Kathleen Yazalina
Transpac Real Estate Company
Map
Source: MLSListings
MLS Number: ML81642924
APN: 442-48-051
- 1775 Wema Way
- 1729 Husted Ave
- 1795 Foxworthy Ave
- 2884 Lexford Ave
- 1801 Foxworthy Ave
- 3068 Quinto Way
- 2799 Lena Dr
- 1810 Foxworthy Ave
- 3149 Kilo Ave
- 1701 Foxworthy Ave
- 2581 Dumbarton Ave
- 3173 Cyrus Ave
- 3268 Kilo Ave
- 2881 Meridian Ave Unit 264
- 1791 Frobisher Way
- 2598 Meridian Ave
- 1714 Hudson Dr
- 1653 Hillsdale Ave Unit 5
- 3328 Kimber Ct Unit 21
- 1627 Foxworthy Ave
