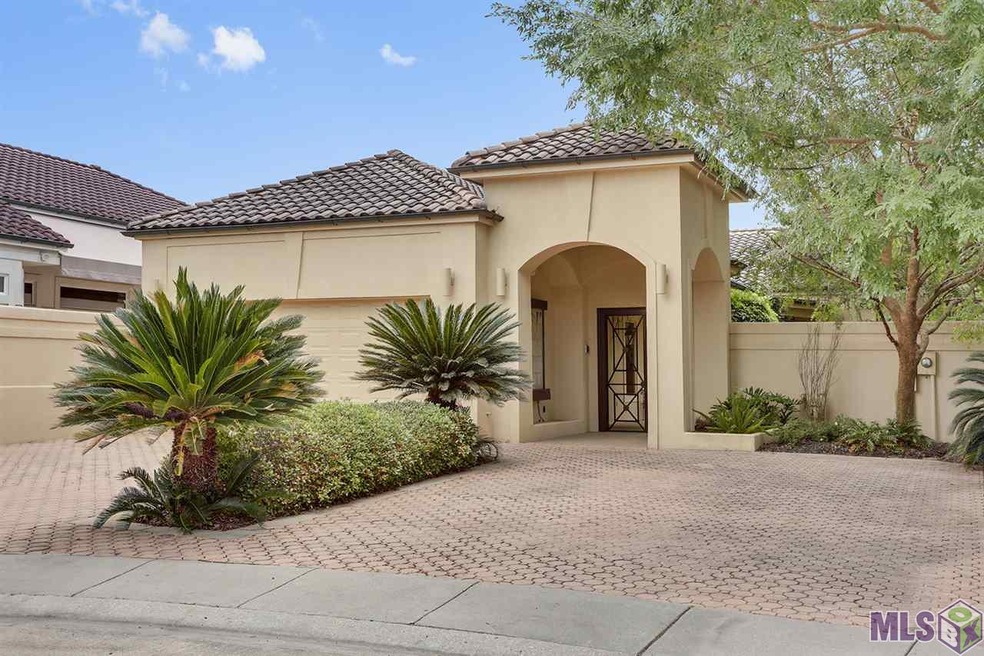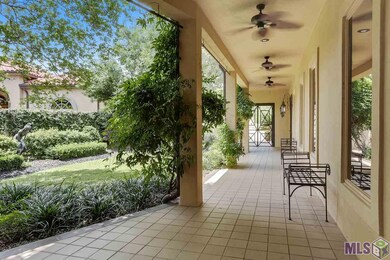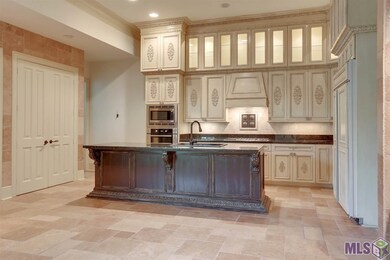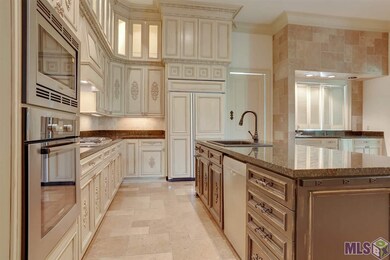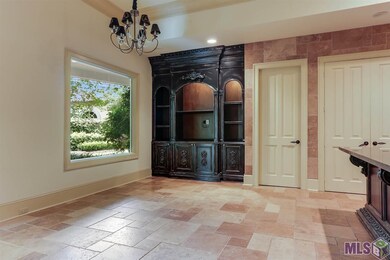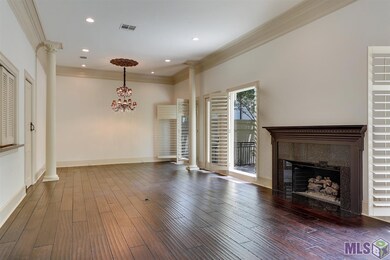
17733 S Links Ct Baton Rouge, LA 70810
Highland Lakes NeighborhoodHighlights
- Lake Front
- Wood Flooring
- Tennis Courts
- Gated Community
- Mediterranean Architecture
- Fireplace
About This Home
As of December 2020Totally updated home with lake views! Enter the inviting courtyard perfect for a cocktail pool and private entertaining. Special features include, but not limited to 12-foot ceilings throughout, floor to ceiling kitchen cabinets, mostly new appliances, keeping room with wet bar, all new floors include French pattern travertine and hand scraped wood floors, new lighting fixtures, and so much more. Great entertaining home with oversized dining room open to the living room with lakes views. Commercially constructed with steel construction and a concrete roof. A smaller home that lives large!
Last Agent to Sell the Property
Burns & Co., Inc. License #0000047024 Listed on: 09/16/2014
Home Details
Home Type
- Single Family
Est. Annual Taxes
- $9,242
Lot Details
- Lot Dimensions are 59x182x46x155
- Lake Front
- Landscaped
- Sprinkler System
HOA Fees
- $190 Monthly HOA Fees
Home Design
- Mediterranean Architecture
- Slab Foundation
- Metal Construction or Metal Frame
- Synthetic Stucco Exterior
Interior Spaces
- 2,555 Sq Ft Home
- 1-Story Property
- Wet Bar
- Built-in Bookshelves
- Crown Molding
- Ceiling height of 9 feet or more
- Ceiling Fan
- Fireplace
- Entrance Foyer
- Living Room
- Combination Kitchen and Dining Room
- Water Views
- Ice Maker
- Laundry in unit
Flooring
- Wood
- Ceramic Tile
Bedrooms and Bathrooms
- 3 Bedrooms
- Walk-In Closet
- 3 Full Bathrooms
Home Security
- Home Security System
- Intercom
- Fire and Smoke Detector
Parking
- Garage
- Garage Door Opener
Outdoor Features
- Patio
- Exterior Lighting
Location
- Mineral Rights
Utilities
- Multiple cooling system units
- Central Heating and Cooling System
- Multiple Heating Units
- Cable TV Available
Community Details
Recreation
- Tennis Courts
- Community Playground
- Park
Additional Features
- Gated Community
Ownership History
Purchase Details
Purchase Details
Home Financials for this Owner
Home Financials are based on the most recent Mortgage that was taken out on this home.Purchase Details
Home Financials for this Owner
Home Financials are based on the most recent Mortgage that was taken out on this home.Purchase Details
Purchase Details
Similar Homes in Baton Rouge, LA
Home Values in the Area
Average Home Value in this Area
Purchase History
| Date | Type | Sale Price | Title Company |
|---|---|---|---|
| Interfamily Deed Transfer | -- | None Available | |
| Deed | $925,000 | Partners Title | |
| Warranty Deed | $725,000 | Commerce Title & Abstract Co | |
| Warranty Deed | $766,500 | -- | |
| Deed | $415,000 | -- |
Mortgage History
| Date | Status | Loan Amount | Loan Type |
|---|---|---|---|
| Open | $832,500 | Adjustable Rate Mortgage/ARM |
Property History
| Date | Event | Price | Change | Sq Ft Price |
|---|---|---|---|---|
| 12/03/2020 12/03/20 | Sold | -- | -- | -- |
| 12/03/2020 12/03/20 | Pending | -- | -- | -- |
| 12/03/2020 12/03/20 | For Sale | $925,000 | -2.6% | $362 / Sq Ft |
| 03/03/2017 03/03/17 | Sold | -- | -- | -- |
| 02/18/2017 02/18/17 | Pending | -- | -- | -- |
| 09/16/2014 09/16/14 | For Sale | $950,000 | -- | $372 / Sq Ft |
Tax History Compared to Growth
Tax History
| Year | Tax Paid | Tax Assessment Tax Assessment Total Assessment is a certain percentage of the fair market value that is determined by local assessors to be the total taxable value of land and additions on the property. | Land | Improvement |
|---|---|---|---|---|
| 2024 | $9,242 | $87,880 | $15,000 | $72,880 |
| 2023 | $9,242 | $87,880 | $15,000 | $72,880 |
| 2022 | $9,891 | $87,880 | $15,000 | $72,880 |
| 2021 | $9,697 | $87,880 | $15,000 | $72,880 |
| 2020 | $7,951 | $72,500 | $15,000 | $57,500 |
| 2019 | $8,269 | $72,500 | $15,000 | $57,500 |
| 2018 | $8,160 | $72,500 | $15,000 | $57,500 |
| 2017 | $8,160 | $72,500 | $15,000 | $57,500 |
| 2016 | $8,399 | $76,650 | $15,000 | $61,650 |
| 2015 | $8,387 | $76,650 | $15,000 | $61,650 |
| 2014 | $8,201 | $76,650 | $15,000 | $61,650 |
| 2013 | -- | $76,650 | $15,000 | $61,650 |
Agents Affiliated with this Home
-
Quita Cutrer

Seller's Agent in 2020
Quita Cutrer
Burns & Co., Inc.
(225) 413-8874
61 in this area
132 Total Sales
-
UNREPRESENTED NONLICENSEE
U
Buyer's Agent in 2020
UNREPRESENTED NONLICENSEE
UNREPRESENTED NONLICENSEE
13 in this area
2,878 Total Sales
-
Sherri Bussey

Seller Co-Listing Agent in 2017
Sherri Bussey
Real Estate One Group, LLC
(225) 413-4245
59 Total Sales
-
Dorsey Peek

Buyer's Agent in 2017
Dorsey Peek
RE/MAX
(225) 773-0777
1 in this area
99 Total Sales
Map
Source: Greater Baton Rouge Association of REALTORS®
MLS Number: 2014000104
APN: 00632686
- 19411 N Muirfield Cir
- 19421 N Muirfield Cir
- 19420 N Muirfield Cir
- 17835 E Augusta Dr
- 17627 Masters Pointe Ct
- 19420 S Muirfield Cir
- 19614 S Muirfield Cir
- 17230 N Lakeway Ave
- 17913 W Augusta Dr
- 19026 S Augusta Dr
- 18722 Amen Corner Ct
- 18321 N Mission Hills Ave
- 19566 Perkins Rd E
- 18934 E Pinnacle Cir
- 18639 Perkins Rd Unit 28
- 18639 Perkins Rd Unit 42
- 18209 N Mission Hills Ave
- 18422 W Village Way Dr
- 18769 Bienville Ct
- 18424 S Mission Hills Ave
