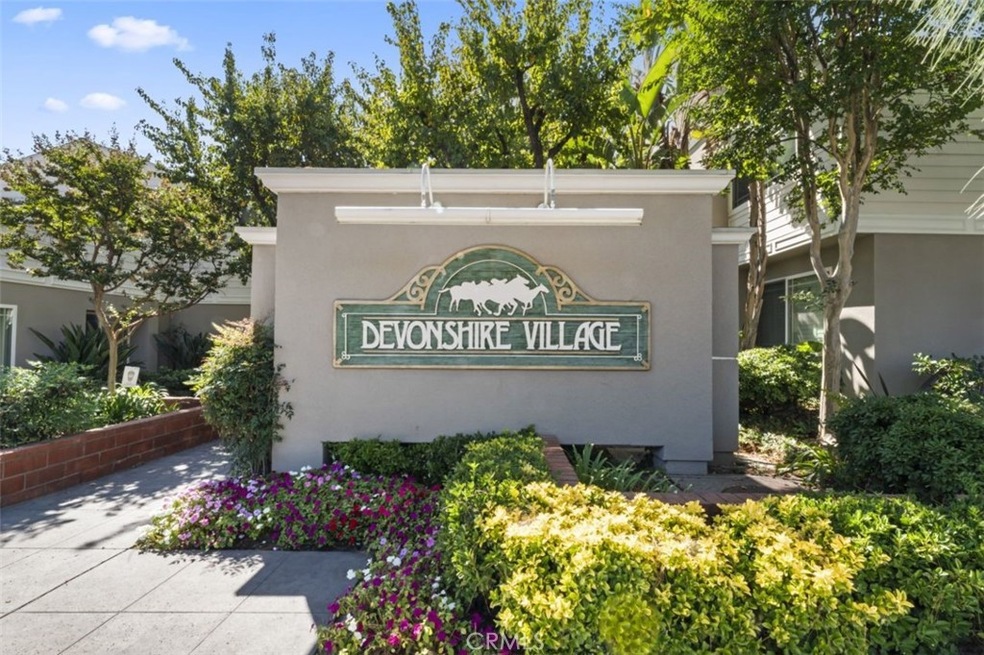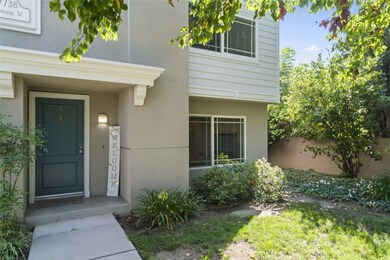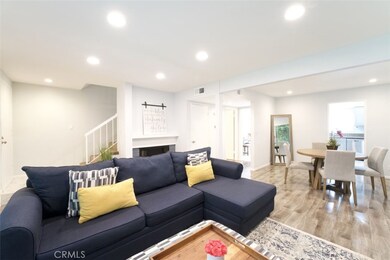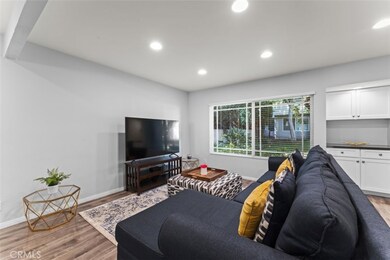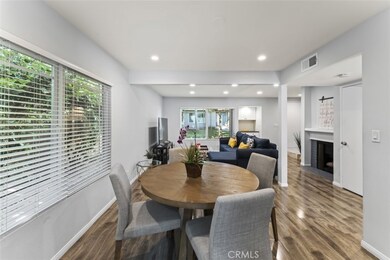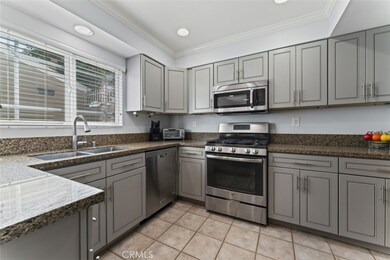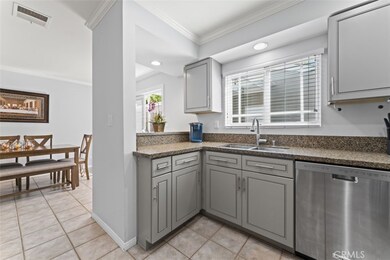
17738 Devonshire St Unit 1 Northridge, CA 91325
Northridge NeighborhoodEstimated Value: $668,000 - $740,522
Highlights
- Heated In Ground Pool
- Primary Bedroom Suite
- 8.57 Acre Lot
- Valley Academy of Arts & Sciences Rated A-
- Updated Kitchen
- Mountain View
About This Home
As of November 2023***Prime location at coveted Devonshire Village community with park-like grounds***Remodeled and immaculate 3 Bedroom end unit tucked away at rear of complex, sides to single family home***Laminate and tile flooring downstairs***Fireplace in Living room***recessed lighting***Kitchen has granite countertops, custom cabinets with self closing doors and drawers***stainless steel appliances***Adjacent family room opens to outside tiled patio and entry to private 2 car garage with additional storage***Upstairs you have the spacious Master Suite with walk in closet and remodeled bath***secondary and 3rd bedroom use the adjacent hall remodeled bath***Dual paned windows and door***Community has 2 Pools and Spa's***HOA dues include water, sewer, exterior maintenance, insurance and earthquake insurance, Spectrum high speed internet and cable TV***Property is located in high demand Granada Hills Charter School district per LAUSD web site***This is one not to be missed***
Last Agent to Sell the Property
Keller Williams North Valley License #00759493 Listed on: 10/04/2023

Townhouse Details
Home Type
- Townhome
Est. Annual Taxes
- $8,436
Year Built
- Built in 1975 | Remodeled
Lot Details
- 9
HOA Fees
- $499 Monthly HOA Fees
Parking
- 2 Car Attached Garage
- Parking Available
- Rear-Facing Garage
- Single Garage Door
- Garage Door Opener
- Driveway Level
Property Views
- Mountain
- Valley
- Neighborhood
Home Design
- Contemporary Architecture
- Turnkey
- Frame Construction
- Composition Roof
- Common Roof
- HardiePlank Type
- Stucco
Interior Spaces
- 1,423 Sq Ft Home
- 2-Story Property
- Recessed Lighting
- Gas Fireplace
- Double Pane Windows
- Family Room Off Kitchen
- Living Room with Fireplace
- L-Shaped Dining Room
Kitchen
- Updated Kitchen
- Open to Family Room
- Breakfast Bar
- Gas Range
- Microwave
- Dishwasher
- Granite Countertops
- Self-Closing Drawers and Cabinet Doors
Flooring
- Carpet
- Laminate
- Tile
Bedrooms and Bathrooms
- 3 Bedrooms
- All Upper Level Bedrooms
- Primary Bedroom Suite
- Walk-In Closet
- Mirrored Closets Doors
- Remodeled Bathroom
- Stone Bathroom Countertops
- Makeup or Vanity Space
- Low Flow Toliet
- Bathtub with Shower
- Walk-in Shower
- Low Flow Shower
- Exhaust Fan In Bathroom
Laundry
- Laundry Room
- Laundry in Garage
- Washer and Gas Dryer Hookup
Home Security
Pool
- Heated In Ground Pool
- Gas Heated Pool
- Gunite Pool
- Spa
- Fence Around Pool
Schools
- Granada Hills Charter High School
Utilities
- Central Heating and Cooling System
- Natural Gas Connected
- Phone Available
- Cable TV Available
Additional Features
- More Than Two Accessible Exits
- Tile Patio or Porch
- 1 Common Wall
- Property is near public transit
Listing and Financial Details
- Earthquake Insurance Required
- Tax Lot 1
- Tax Tract Number 31961
- Assessor Parcel Number 2734001059
- $236 per year additional tax assessments
Community Details
Overview
- Master Insurance
- 127 Units
- Dvhoa Association, Phone Number (661) 286-1064
- Ross Morgan HOA
- Maintained Community
Recreation
- Community Pool
- Community Spa
Pet Policy
- Pets Allowed
- Pet Restriction
Security
- Security Service
- Resident Manager or Management On Site
- Fire and Smoke Detector
Ownership History
Purchase Details
Purchase Details
Home Financials for this Owner
Home Financials are based on the most recent Mortgage that was taken out on this home.Purchase Details
Home Financials for this Owner
Home Financials are based on the most recent Mortgage that was taken out on this home.Purchase Details
Purchase Details
Home Financials for this Owner
Home Financials are based on the most recent Mortgage that was taken out on this home.Purchase Details
Purchase Details
Home Financials for this Owner
Home Financials are based on the most recent Mortgage that was taken out on this home.Purchase Details
Home Financials for this Owner
Home Financials are based on the most recent Mortgage that was taken out on this home.Purchase Details
Similar Homes in the area
Home Values in the Area
Average Home Value in this Area
Purchase History
| Date | Buyer | Sale Price | Title Company |
|---|---|---|---|
| Bitar Family Trust | -- | None Listed On Document | |
| Bitar Pierre | -- | None Listed On Document | |
| Bitar Pierre | $690,000 | Lawyers Title | |
| Pakro Daniela | $558,000 | Pacific Coast Title | |
| Scott Mary Fernandez | -- | None Available | |
| Scott Mary F | $445,000 | Priority Title Company | |
| Bhatia Mukesh | -- | None Available | |
| Selna Scott P | -- | Investors Title Company | |
| Bhatia Mukesh | $197,000 | Investors Title Company | |
| Selna Scott P | -- | -- |
Mortgage History
| Date | Status | Borrower | Loan Amount |
|---|---|---|---|
| Previous Owner | Bitar Pierre | $552,000 | |
| Previous Owner | Pakro Daniela | $260,000 | |
| Previous Owner | Bhatia Mukesh | $174,000 | |
| Previous Owner | Bhatia Mukesh | $187,150 |
Property History
| Date | Event | Price | Change | Sq Ft Price |
|---|---|---|---|---|
| 11/09/2023 11/09/23 | Sold | $690,000 | +2.2% | $485 / Sq Ft |
| 10/11/2023 10/11/23 | Pending | -- | -- | -- |
| 10/04/2023 10/04/23 | For Sale | $675,000 | +20.5% | $474 / Sq Ft |
| 04/06/2021 04/06/21 | Sold | $560,000 | 0.0% | $394 / Sq Ft |
| 04/05/2021 04/05/21 | Price Changed | $559,950 | 0.0% | $393 / Sq Ft |
| 02/05/2021 02/05/21 | Pending | -- | -- | -- |
| 02/05/2021 02/05/21 | For Sale | $559,950 | +25.8% | $393 / Sq Ft |
| 09/12/2016 09/12/16 | Sold | $445,000 | +1.4% | $313 / Sq Ft |
| 08/20/2016 08/20/16 | Pending | -- | -- | -- |
| 08/15/2016 08/15/16 | For Sale | $439,000 | -- | $309 / Sq Ft |
Tax History Compared to Growth
Tax History
| Year | Tax Paid | Tax Assessment Tax Assessment Total Assessment is a certain percentage of the fair market value that is determined by local assessors to be the total taxable value of land and additions on the property. | Land | Improvement |
|---|---|---|---|---|
| 2024 | $8,436 | $690,000 | $481,400 | $208,600 |
| 2023 | $7,121 | $580,542 | $402,114 | $178,428 |
| 2022 | $6,788 | $569,160 | $394,230 | $174,930 |
| 2021 | $5,833 | $477,128 | $143,674 | $333,454 |
| 2020 | $5,890 | $472,236 | $142,201 | $330,035 |
| 2019 | $5,659 | $462,977 | $139,413 | $323,564 |
| 2018 | $5,602 | $453,900 | $136,680 | $317,220 |
| 2016 | $3,137 | $250,747 | $124,738 | $126,009 |
| 2015 | $3,092 | $246,982 | $122,865 | $124,117 |
| 2014 | $3,109 | $242,145 | $120,459 | $121,686 |
Agents Affiliated with this Home
-
Rosanne Lehmann

Seller's Agent in 2023
Rosanne Lehmann
Keller Williams North Valley
(818) 481-7355
9 in this area
33 Total Sales
-
Hosep Stepanian

Buyer's Agent in 2023
Hosep Stepanian
Broker Intrust Real Estate-Hosep Stepanian
(818) 426-1117
9 in this area
95 Total Sales
-
Scott Himelstein
S
Seller's Agent in 2021
Scott Himelstein
Park Regency Realty
11 in this area
117 Total Sales
-
Roma Lala
R
Seller's Agent in 2016
Roma Lala
Pinnacle Estate Properties
8 Total Sales
Map
Source: California Regional Multiple Listing Service (CRMLS)
MLS Number: SR23184253
APN: 2734-001-059
- 17559 Devonshire St
- 17450 Devonshire St
- 10331 Lindley Ave Unit 101
- 17456 Hiawatha St
- 10056 Melinda Way Unit 2
- 17415 Minnehaha St
- 17510 Septo St
- 10120 Andasol Ave
- 18170 Andrea Cir N Unit 2
- 17520 Kingsbury St
- 17435 Lassen St
- 18241 Andrea Cir N Unit 1
- 18231 San Jose St
- 10334 Louise Ave
- 17840 Los Alimos St
- 18347 Lemarsh St
- 17556 Tribune St
- 10126 Reseda Blvd Unit 121
- 9819 Etiwanda Ave
- 10217 Amestoy Ave
- 17738 Devonshire St
- 17730 Devonshire St Unit 5
- 17730 Devonshire St Unit 6
- 17730 Devonshire St Unit 7
- 17730 Devonshire St Unit 8
- 17730 Devonshire St Unit 9
- 17742 Devonshire St Unit 1
- 17734 Devonshire St Unit 1
- 17734 Devonshire St Unit 2
- 17734 Devonshire St Unit 3
- 17734 Devonshire St Unit 4
- 17734 Devonshire St Unit 5
- 17734 Devonshire St Unit 6
- 17734 Devonshire St Unit 7
- 17734 Devonshire St Unit 8
- 17734 Devonshire St Unit 9
- 17746 Devonshire St Unit 1
- 17746 Devonshire St Unit 2
- 17746 Devonshire St Unit 3
- 17746 Devonshire St Unit 4
