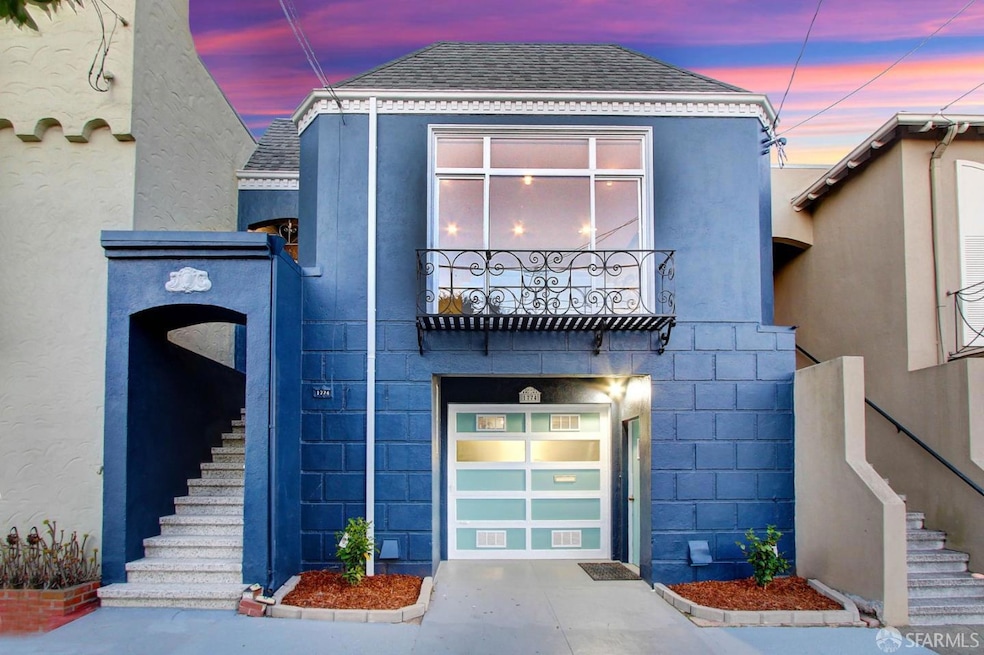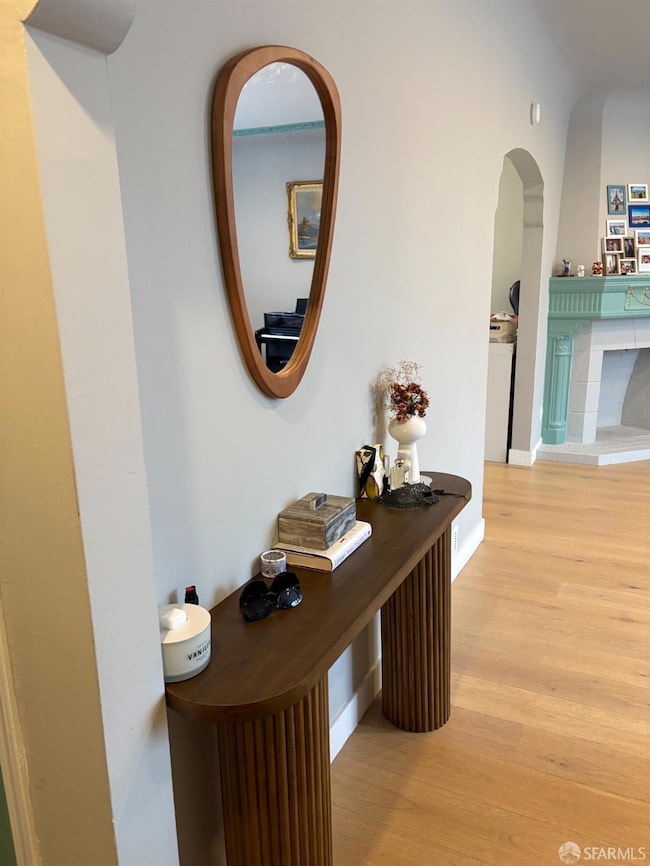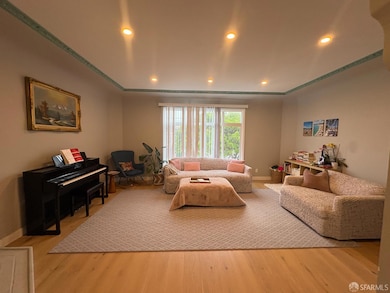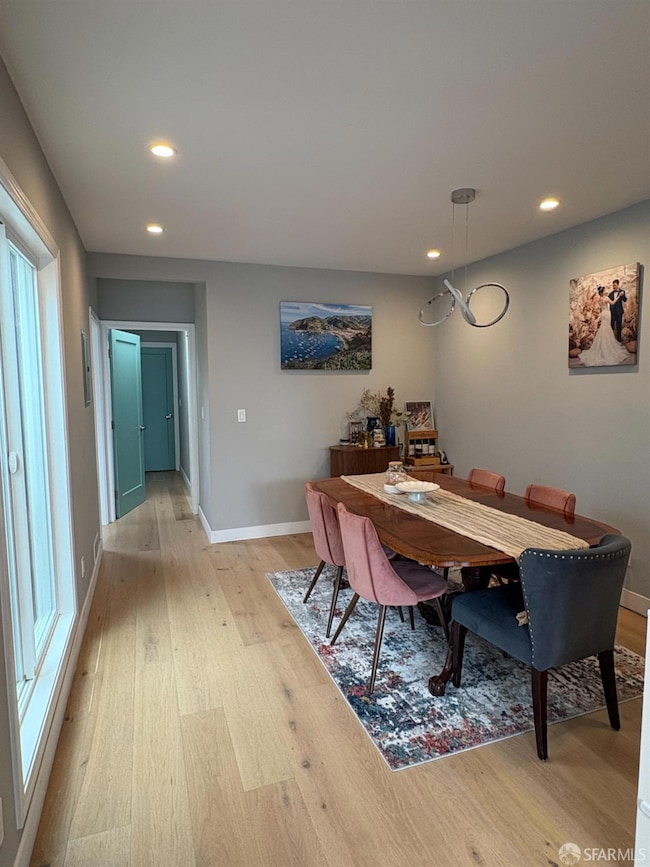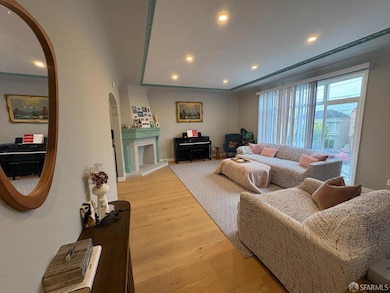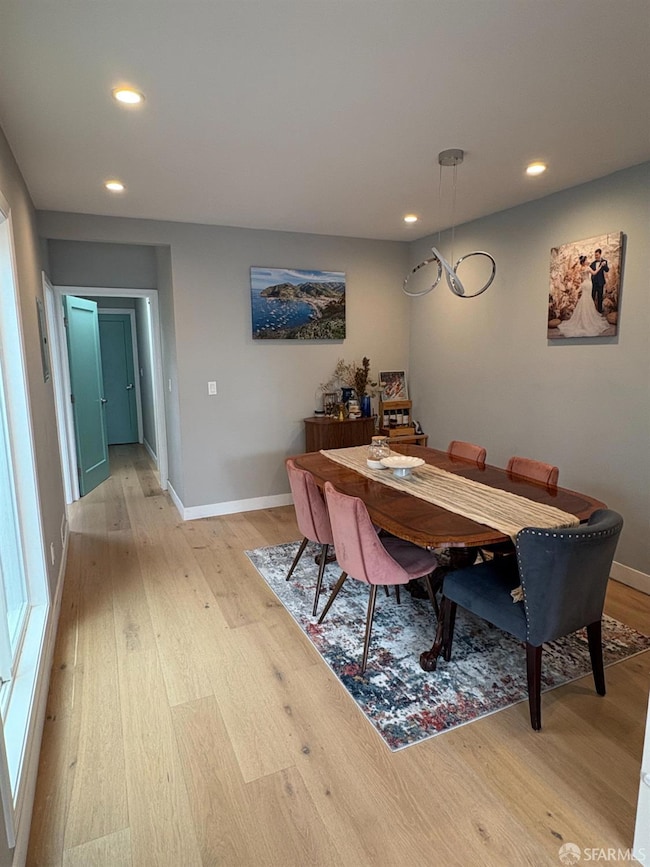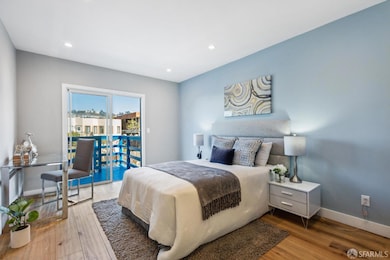1774 27th Ave Unit A San Francisco, CA 94122
Central Sunset NeighborhoodHighlights
- Wood Flooring
- Stone Countertops
- Balcony
- Stevenson (Robert Louis) Elementary School Rated A
- Double Self-Cleaning Oven
- Skylights
About This Home
Behind the modern facade, beautiful white oak hardwood floors, recessed lighting, plenty of natural light flows throughout the home's central patio & skylights. This home offers spacious living room with high ceilings & fireplace, formal dining room, central patio, dramatic chef's dream kitchen with premium finishes including quartz countertops, professional-grade appliances, modern cabinetry, breakfast area, 2BD/2BA w/1 master suite, & a deck with easy access to backyard. Easy maintained backyard perfect for BBQ & relaxation. washer/dryer installed, parking on driveway, extra storage room in the garage. Close to park, gym, shops, restaurants, transits & TOP-RANKED schools.
Property Details
Home Type
- Multi-Family
Year Built
- Built in 1939 | Remodeled
Home Design
- Apartment
Interior Spaces
- 2 Full Bathrooms
- 1,375 Sq Ft Home
- 1-Story Property
- Skylights
- Fireplace
- Wood Flooring
- Fire and Smoke Detector
Kitchen
- Double Self-Cleaning Oven
- Built-In Gas Oven
- Free-Standing Electric Oven
- Gas Cooktop
- Range Hood
- Dishwasher
- Stone Countertops
Parking
- 1 Parking Space
- No Garage
- Open Parking
Additional Features
- Balcony
- 3,000 Sq Ft Lot
Community Details
- No Pets Allowed
Listing and Financial Details
- Security Deposit $4,750
- 12 Month Lease Term
- Min Lease Term (not numerical): 12
- Assessor Parcel Number 2023033
Map
Source: San Francisco Association of REALTORS® MLS
MLS Number: 425048823
