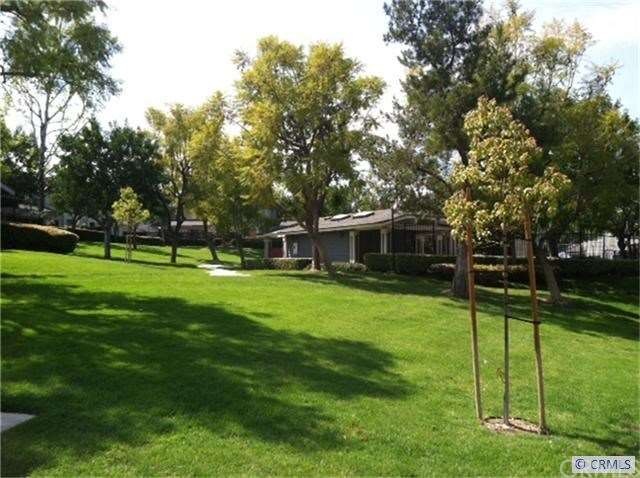
1774 Dumitru Way Corona, CA 92881
Central Corona NeighborhoodEstimated Value: $513,500 - $593,000
Highlights
- Private Pool
- Fireplace
- Eat-In Kitchen
- El Cerrito Middle School Rated A-
- 2 Car Attached Garage
- Tile Flooring
About This Home
As of November 2012****Back on the market, subject to cancelation of escrow***Short sale approved at $173,000. Spacious 2 bedroom/ 2 bath home located in desirable community of 'The Gallery'. Tile throughout downstairs with granite counters in kitchen.
Last Agent to Sell the Property
T.N.G. Real Estate Consultants License #01404506 Listed on: 04/12/2012

Last Buyer's Agent
Julie Skordas
Harcourts Prime Properties License #00949563
Property Details
Home Type
- Condominium
Est. Annual Taxes
- $2,165
Year Built
- Built in 1984
Lot Details
- Two or More Common Walls
Parking
- 2 Car Attached Garage
Interior Spaces
- 1,110 Sq Ft Home
- Fireplace
- Eat-In Kitchen
Flooring
- Carpet
- Tile
Bedrooms and Bathrooms
- 2 Bedrooms
Pool
- Private Pool
- Spa
Utilities
- Forced Air Heating and Cooling System
- Sewer Paid
Listing and Financial Details
- Tax Lot 0.04
- Tax Tract Number 18464
- Assessor Parcel Number 107221050
Community Details
Overview
- Property has a Home Owners Association
Recreation
- Community Pool
- Community Spa
Ownership History
Purchase Details
Purchase Details
Home Financials for this Owner
Home Financials are based on the most recent Mortgage that was taken out on this home.Purchase Details
Home Financials for this Owner
Home Financials are based on the most recent Mortgage that was taken out on this home.Purchase Details
Home Financials for this Owner
Home Financials are based on the most recent Mortgage that was taken out on this home.Purchase Details
Home Financials for this Owner
Home Financials are based on the most recent Mortgage that was taken out on this home.Similar Homes in the area
Home Values in the Area
Average Home Value in this Area
Purchase History
| Date | Buyer | Sale Price | Title Company |
|---|---|---|---|
| Erickson Christopher S | -- | None Available | |
| Erickson Christ | $159,000 | First American Title Company | |
| Bashta Eric S | -- | Ticor Title Company | |
| Bashta Eric S | $225,900 | Ticor Title | |
| Sheak Scott | $117,000 | Old Republic Title Company |
Mortgage History
| Date | Status | Borrower | Loan Amount |
|---|---|---|---|
| Open | Erickson Chris | $100,000 | |
| Previous Owner | Bashta Eric S | $238,000 | |
| Previous Owner | Bashta Eric S | $74,000 | |
| Previous Owner | Bashta Eric S | $180,720 | |
| Previous Owner | Sheak Scott | $111,050 | |
| Closed | Bashta Eric S | $33,885 |
Property History
| Date | Event | Price | Change | Sq Ft Price |
|---|---|---|---|---|
| 11/15/2012 11/15/12 | Sold | $159,000 | -8.1% | $143 / Sq Ft |
| 08/17/2012 08/17/12 | Price Changed | $173,000 | +44.2% | $156 / Sq Ft |
| 04/12/2012 04/12/12 | For Sale | $120,000 | -- | $108 / Sq Ft |
Tax History Compared to Growth
Tax History
| Year | Tax Paid | Tax Assessment Tax Assessment Total Assessment is a certain percentage of the fair market value that is determined by local assessors to be the total taxable value of land and additions on the property. | Land | Improvement |
|---|---|---|---|---|
| 2023 | $2,165 | $188,180 | $71,010 | $117,170 |
| 2022 | $2,097 | $184,491 | $69,618 | $114,873 |
| 2021 | $2,056 | $180,874 | $68,253 | $112,621 |
| 2020 | $2,034 | $179,021 | $67,554 | $111,467 |
| 2019 | $1,987 | $175,512 | $66,230 | $109,282 |
| 2018 | $1,943 | $172,072 | $64,932 | $107,140 |
| 2017 | $1,896 | $168,699 | $63,659 | $105,040 |
| 2016 | $1,877 | $165,392 | $62,411 | $102,981 |
| 2015 | $1,836 | $162,910 | $61,475 | $101,435 |
| 2014 | $1,771 | $159,721 | $60,272 | $99,449 |
Agents Affiliated with this Home
-
Joe Miller

Seller's Agent in 2012
Joe Miller
T.N.G. Real Estate Consultants
(714) 271-8775
77 Total Sales
-
J
Buyer's Agent in 2012
Julie Skordas
Harcourts Prime Properties
Map
Source: California Regional Multiple Listing Service (CRMLS)
MLS Number: P818611
APN: 107-221-050
- 983 Elsa Ct Unit D
- 1721 Maxwell Ln Unit B
- 1643 Golden Tree Ct Unit C
- 921 Boon Place Unit A
- 891 Tangerine St
- 1109 Stone Pine Ln Unit D
- 1550 Rimpau Ave Unit 102
- 1550 Rimpau Ave Unit SPC 4
- 1550 Rimpau Ave Unit 42
- 1550 Rimpau Ave Unit 152
- 1550 Rimpau Ave Unit 35
- 1550 Rimpau Ave Unit 39
- 1550 Rimpau Ave Unit 52
- 1550 Rimpau Ave Unit 93
- 1550 Rimpau Ave Unit 159
- 1143 Stone Pine Ln Unit A
- 992 Redwood Ct
- 830 Aspen St
- 1125 Aspen St
- 1990 Jenna Cir
- 1774 Dumitru Way Unit B
- 1774 Dumitru Way Unit D
- 1774 Dumitru Way Unit C
- 1774 Dumitru Way
- 1774 Dumitru Way Unit A
- 1775B Dumitru Way Unit B
- 1775 Dumitur #C Way
- 1775 Dumitru Way Unit A
- 1775 Dumitru Way Unit D
- 1775 Dumitru Way Unit C
- 962 Inn Keeper Ln Unit D
- 962 Inn Keeper Ln
- 962 Inn Keeper Ln
- 962 Inn Keeper Ln Unit B
- 962 Inn Keeper Ln Unit A
- 983 Elsa Ct Unit C
- 983 Elsa Ct Unit B
- 983 Elsa Ct Unit A
- 983 Elsa Ct
- 1773 Dumitru Way Unit C
