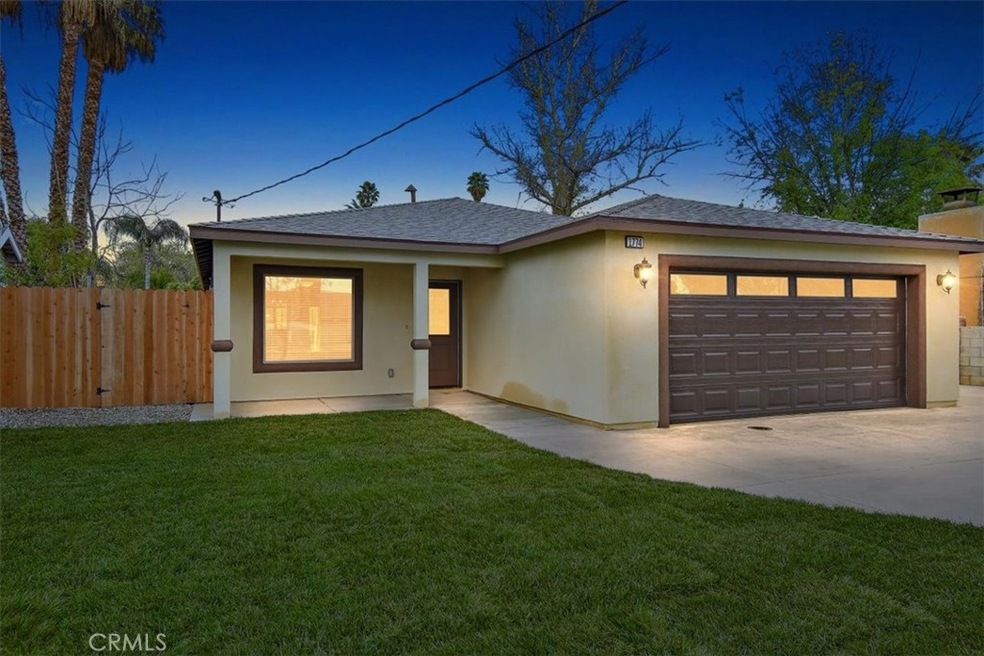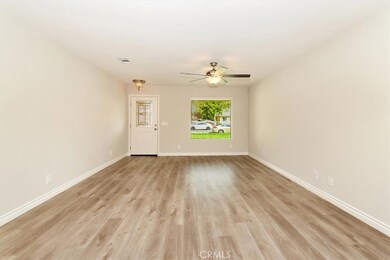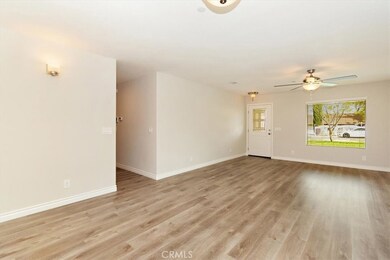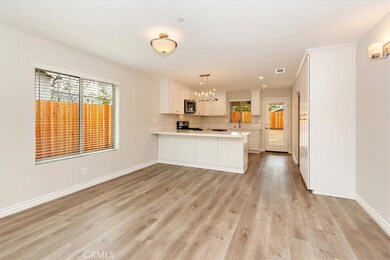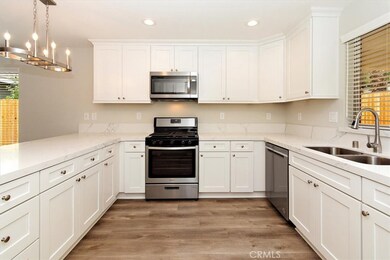
1774 Enterprise Ave Riverside, CA 92507
Eastside NeighborhoodHighlights
- New Construction
- RV Access or Parking
- Open Floorplan
- Polytechnic High School Rated A-
- Primary Bedroom Suite
- Main Floor Bedroom
About This Home
As of April 2023***BRAND NEW CONSTRUCTION!!*** Be the first to occupy this lovely 1,506 sqft, single-story, home with 3 bedrooms and 2 bathrooms in a well-thought-out and welcoming floorplan. This home sits on an almost 8,300 sqft lot and features a large family room which opens to a beautiful kitchen with crisp white cabinets, gorgeous quartz counters, stainless appliances, breakfast counter and glass French door to rear yard. Primary bedroom is spacious with slider to the back porch, enormous walk-in closet and an ensuite master bath offering quartz counters, dual sinks, soaking tub, shower enclosure and private water closet. The other 2 bedrooms are generously proportioned. Hall bath also features dual sinks, white cabinets and quartz counters, which are continued in laundry room. Other amenities include: desirable luxury vinyl plank flooring throughout main living spaces; neutral carpet in all bedrooms; ceiling fans, LED and recessed lighting through-out; “low-E” dual pane windows; tankless water heater; insulated interior walls; fully-drywalled, 2 car garage with EV charging and side mounted auto opener; RV parking; alarm system; PAID OFF SOLAR SYSTEM and so much more! This property is ready for immediate move-in and conveniently close to everything including shopping, freeways, schools and other conveniences! LOW TAXES! NO HOA! A MUST SEE!
Last Agent to Sell the Property
WESTCOE REALTORS INC License #01442599 Listed on: 03/23/2023

Home Details
Home Type
- Single Family
Year Built
- Built in 2023 | New Construction
Lot Details
- 8,276 Sq Ft Lot
- Wood Fence
- Chain Link Fence
- Rectangular Lot
- Level Lot
- Front Yard Sprinklers
- Private Yard
- Lawn
- Back and Front Yard
- Property is zoned R1065
Parking
- 2 Car Attached Garage
- Parking Available
- Front Facing Garage
- Two Garage Doors
- RV Access or Parking
Home Design
- Turnkey
- Slab Foundation
- Shingle Roof
- Composition Roof
- Stucco
Interior Spaces
- 1,506 Sq Ft Home
- 1-Story Property
- Open Floorplan
- Built-In Features
- Ceiling Fan
- Recessed Lighting
- Blinds
- Window Screens
- Family Room Off Kitchen
- Storage
- Laundry Room
- Neighborhood Views
Kitchen
- Open to Family Room
- Eat-In Kitchen
- Breakfast Bar
- Gas Range
- Free-Standing Range
- Microwave
- Water Line To Refrigerator
- Dishwasher
- Kitchen Island
- Quartz Countertops
- Self-Closing Drawers and Cabinet Doors
- Disposal
Flooring
- Carpet
- Vinyl
Bedrooms and Bathrooms
- 3 Main Level Bedrooms
- Primary Bedroom Suite
- Walk-In Closet
- Bathroom on Main Level
- 2 Full Bathrooms
- Stone Bathroom Countertops
- Dual Vanity Sinks in Primary Bathroom
- Private Water Closet
- Low Flow Toliet
- Soaking Tub
- Bathtub with Shower
- Separate Shower
- Low Flow Shower
- Exhaust Fan In Bathroom
Home Security
- Alarm System
- Carbon Monoxide Detectors
- Fire and Smoke Detector
- Fire Sprinkler System
Accessible Home Design
- No Interior Steps
- More Than Two Accessible Exits
- Low Pile Carpeting
Outdoor Features
- Covered Patio or Porch
- Lanai
Schools
- Emerson Elementary School
- Gage Middle School
- Polytechnic High School
Utilities
- Central Heating and Cooling System
- Natural Gas Connected
- Tankless Water Heater
- Phone Available
- Cable TV Not Available
Additional Features
- Solar owned by seller
- Suburban Location
Community Details
- No Home Owners Association
Listing and Financial Details
- Legal Lot and Block 8 / B
- Assessor Parcel Number 221162029
- $44 per year additional tax assessments
Similar Homes in Riverside, CA
Home Values in the Area
Average Home Value in this Area
Property History
| Date | Event | Price | Change | Sq Ft Price |
|---|---|---|---|---|
| 04/06/2023 04/06/23 | Sold | $599,900 | 0.0% | $398 / Sq Ft |
| 03/29/2023 03/29/23 | Pending | -- | -- | -- |
| 03/23/2023 03/23/23 | For Sale | $599,900 | +299.9% | $398 / Sq Ft |
| 10/14/2021 10/14/21 | Sold | $150,000 | +50.0% | -- |
| 09/20/2021 09/20/21 | Pending | -- | -- | -- |
| 09/16/2021 09/16/21 | For Sale | $100,000 | -- | -- |
Tax History Compared to Growth
Agents Affiliated with this Home
-
Natalie Johnson
N
Seller's Agent in 2023
Natalie Johnson
WESTCOE REALTORS INC
(951) 788-2990
5 in this area
88 Total Sales
-
Jing Fan
J
Buyer's Agent in 2023
Jing Fan
Pinnacle Real Estate Group
(213) 215-6509
1 in this area
118 Total Sales
-
George Cardenas

Seller's Agent in 2021
George Cardenas
Elevate Real Estate Agency
(562) 413-4431
1 in this area
97 Total Sales
-
Georgina Martinez
G
Seller Co-Listing Agent in 2021
Georgina Martinez
Elevate Real Estate Agency
(562) 912-7770
1 in this area
64 Total Sales
Map
Source: California Regional Multiple Listing Service (CRMLS)
MLS Number: IV23048124
- 4479 Chicago Ave
- 4043 Dwight Ave
- 0 Arlington Ave Unit SW24165534
- 2112 Vasquez Place
- 4785 Chicago Ave
- 1806 Loma Vista St
- 1787 Prince Albert Dr
- 1813 1825 Loma Vista St
- 1802 Prince Albert Dr
- 1748 Prince Albert Dr
- 2125 7th St
- 3681 Cranford Ave
- 2431 12th St
- 1935 W Linden St
- 2428 Vasquez Place
- 2586 University Ave
- 2505 Pennsylvania Ave
- 2481 Prospect Ave
- 1650 Le Conte Dr
- 1940 Arroyo Dr
