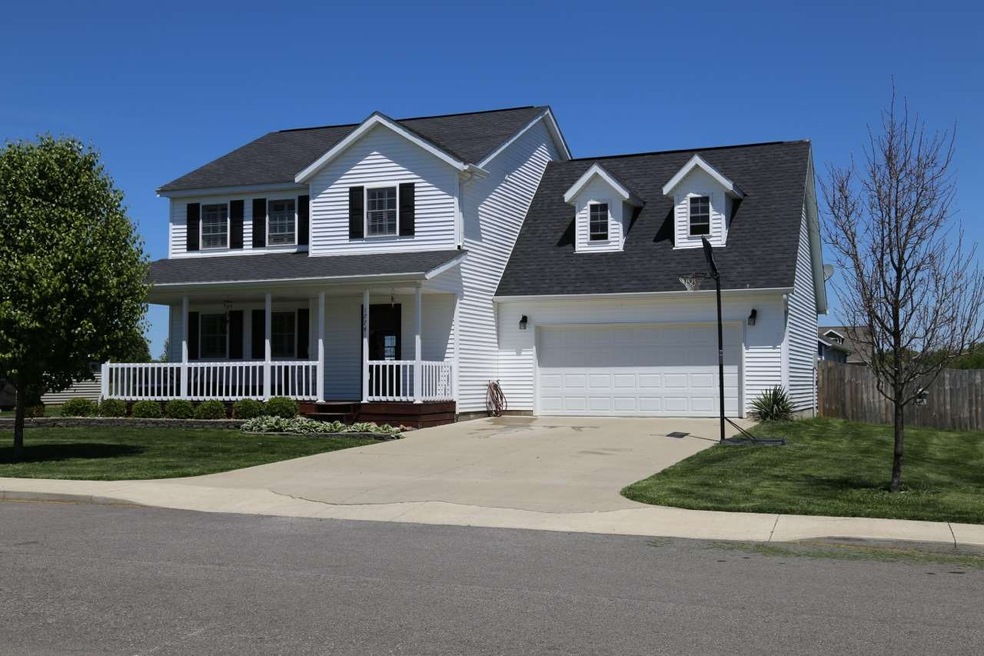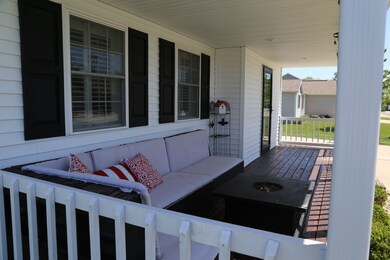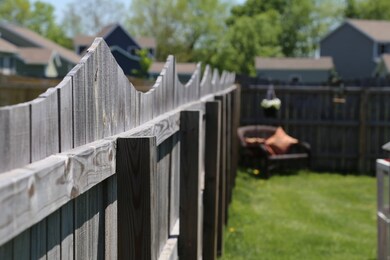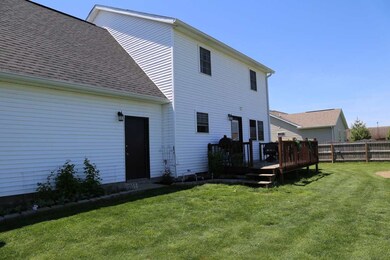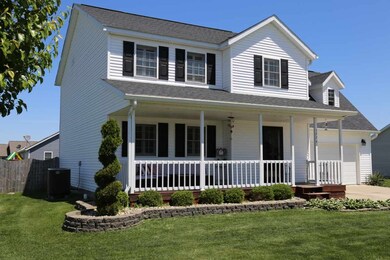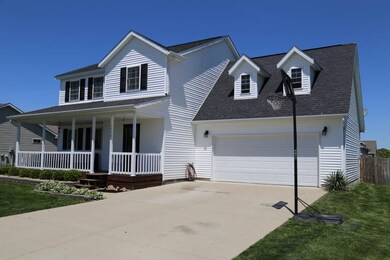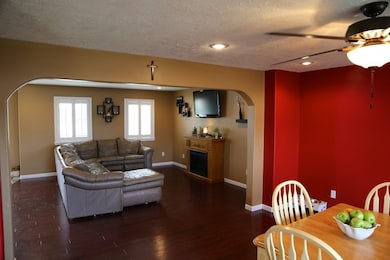
1774 Spring Creek Ct Spencer, IN 47460
Highlights
- Open Floorplan
- Backs to Open Ground
- Covered patio or porch
- Traditional Architecture
- Wood Flooring
- Cul-De-Sac
About This Home
As of May 2025Just as cute as the day is long, this 2,364 finished square foot home has much to offer. Located across the street from McCormick's Creek elementary school in the Windcrest addition, this property is only minutes to Spencer, Ellettsville, and Bloomington. This qualifies for 100% USDA financing which makes it a great buy! Recent updates include all new hardwood flooring on the main level and upstairs hallway. New slate tile floor in the half bath, kitchen, and foyer. New stone tile in the master bath. New storm door, new paint, new carpet on the stairs, and newer wood privacy fence around the back yard. The kitchen features a Whirlpool stainless steel appliance package. This 3 bed, 2.5 half bath home features a 22x16 bonus room above the garage. This is currently being used as a 4th bedroom but could make the ideal recreation space, home office, media room, or home gym. Natural light pours in throughout the home and can be blocked with the plantation shutters. Walk out to the back deck for chilling and grilling, roast smores over the fire pit, or sip the iced tea on the covered front porch. Extremely convenient location to most anywhere you want to go but has the feel of a country neighborhood. Very communal addition and home is on a cul-de-sac street. All appliances included making it turn key and ready for new owners.
Home Details
Home Type
- Single Family
Est. Annual Taxes
- $1,162
Year Built
- Built in 2010
Lot Details
- 10,019 Sq Ft Lot
- Backs to Open Ground
- Cul-De-Sac
- Rural Setting
- Privacy Fence
- Wood Fence
- Landscaped
- Level Lot
Parking
- 2 Car Attached Garage
- Garage Door Opener
Home Design
- Traditional Architecture
- Vinyl Construction Material
Interior Spaces
- 2,364 Sq Ft Home
- 2-Story Property
- Open Floorplan
- Ceiling Fan
- Living Room with Fireplace
- Fire and Smoke Detector
- Washer and Electric Dryer Hookup
Kitchen
- Breakfast Bar
- Electric Oven or Range
- Laminate Countertops
Flooring
- Wood
- Carpet
- Laminate
- Tile
- Slate Flooring
Bedrooms and Bathrooms
- 3 Bedrooms
- En-Suite Primary Bedroom
- Walk-In Closet
- Bathtub with Shower
Basement
- Block Basement Construction
- Crawl Space
Outdoor Features
- Covered patio or porch
Utilities
- Forced Air Heating and Cooling System
- Heat Pump System
- Private Sewer
Listing and Financial Details
- Assessor Parcel Number 60-10-36-200-080.045-027
Ownership History
Purchase Details
Home Financials for this Owner
Home Financials are based on the most recent Mortgage that was taken out on this home.Purchase Details
Home Financials for this Owner
Home Financials are based on the most recent Mortgage that was taken out on this home.Purchase Details
Home Financials for this Owner
Home Financials are based on the most recent Mortgage that was taken out on this home.Purchase Details
Home Financials for this Owner
Home Financials are based on the most recent Mortgage that was taken out on this home.Purchase Details
Home Financials for this Owner
Home Financials are based on the most recent Mortgage that was taken out on this home.Purchase Details
Home Financials for this Owner
Home Financials are based on the most recent Mortgage that was taken out on this home.Similar Homes in Spencer, IN
Home Values in the Area
Average Home Value in this Area
Purchase History
| Date | Type | Sale Price | Title Company |
|---|---|---|---|
| Warranty Deed | -- | None Listed On Document | |
| Warranty Deed | -- | Attorney | |
| Warranty Deed | -- | None Available | |
| Quit Claim Deed | -- | None Available | |
| Corporate Deed | -- | None Available | |
| Quit Claim Deed | -- | None Available |
Mortgage History
| Date | Status | Loan Amount | Loan Type |
|---|---|---|---|
| Open | $291,000 | New Conventional | |
| Previous Owner | $7,955 | FHA | |
| Previous Owner | $156,156 | FHA | |
| Previous Owner | $157,599 | FHA | |
| Previous Owner | $165,938 | FHA | |
| Previous Owner | $155,102 | New Conventional | |
| Previous Owner | $108,750 | New Conventional | |
| Previous Owner | $108,750 | Construction |
Property History
| Date | Event | Price | Change | Sq Ft Price |
|---|---|---|---|---|
| 05/16/2025 05/16/25 | Sold | $300,000 | -4.7% | $134 / Sq Ft |
| 03/31/2025 03/31/25 | Price Changed | $314,900 | -3.8% | $141 / Sq Ft |
| 02/09/2025 02/09/25 | For Sale | $327,500 | +93.8% | $146 / Sq Ft |
| 07/24/2015 07/24/15 | Sold | $169,000 | -0.6% | $71 / Sq Ft |
| 06/20/2015 06/20/15 | Pending | -- | -- | -- |
| 05/15/2015 05/15/15 | For Sale | $169,969 | -- | $72 / Sq Ft |
Tax History Compared to Growth
Tax History
| Year | Tax Paid | Tax Assessment Tax Assessment Total Assessment is a certain percentage of the fair market value that is determined by local assessors to be the total taxable value of land and additions on the property. | Land | Improvement |
|---|---|---|---|---|
| 2024 | $1,732 | $241,700 | $22,500 | $219,200 |
| 2023 | $1,599 | $222,300 | $22,500 | $199,800 |
| 2022 | $1,576 | $197,900 | $22,500 | $175,400 |
| 2021 | $1,505 | $175,700 | $22,500 | $153,200 |
| 2020 | $1,485 | $177,400 | $22,500 | $154,900 |
| 2019 | $1,431 | $165,800 | $22,500 | $143,300 |
| 2018 | $1,334 | $156,700 | $22,500 | $134,200 |
| 2017 | $1,147 | $143,400 | $21,900 | $121,500 |
| 2016 | $1,193 | $144,700 | $21,900 | $122,800 |
| 2014 | $1,162 | $144,400 | $21,900 | $122,500 |
| 2013 | -- | $144,500 | $22,000 | $122,500 |
Agents Affiliated with this Home
-
Chris Smith

Seller's Agent in 2025
Chris Smith
RE/MAX
(812) 219-3030
269 Total Sales
-
B
Buyer's Agent in 2025
BLOOM NonMember
NonMember BL
Map
Source: Indiana Regional MLS
MLS Number: 201522110
APN: 60-10-36-200-080.045-027
- 1664 Deer Haven Ct
- 531 E Dogwood Ct
- 534 E Dogwood Ct
- 45 Flatwoods Rd
- 80 Lindsay Ct
- 9250 W State Road 46
- 9272 W State Road 46
- 1899 Park Hill Dr
- 0 Park Hill Dr Unit MBR21824365
- 1165 Freeman Rd
- 1650 E State Hwy 46
- 8638 W Flatwoods Rd
- 00 Concord Rd
- 8174 N Stinesville Rd
- 9191 W Mount Carmel Rd
- 736 Freeman Rd
- 851 E Franklin St
- 0 Blue Springs Dr Unit MBR22009291
- 0 Blue Springs Dr Unit 202440723
- 278 E Clay St
