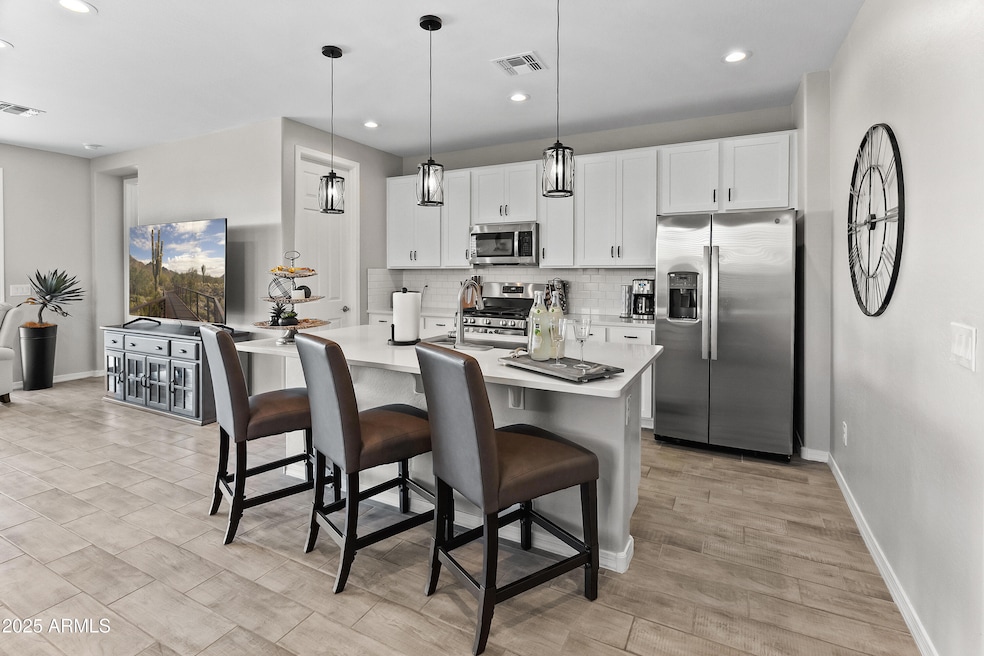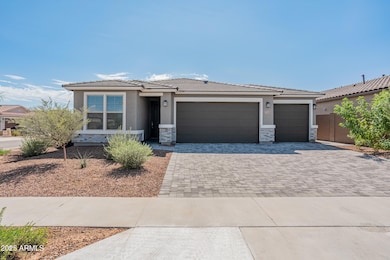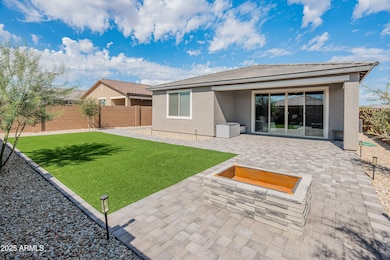17745 W Running Deer Trail Surprise, AZ 85387
Estimated payment $2,635/month
Highlights
- Heated Community Pool
- Walk-In Pantry
- Eat-In Kitchen
- Covered Patio or Porch
- 3 Car Direct Access Garage
- Double Pane Windows
About This Home
Welcome to this stunning 4-bedroom, 3-bathroom, 3-car garage home on a premium corner lot across from the park in North Surprise's sought-after Desert Oasis. This like-new home features a split floor plan with the primary suite privately situated at the back. Enjoy cool modern tones, neutral wood-look tile, and an open great room that flows effortlessly into the dining and kitchen areas. The gorgeous kitchen boasts white cabinetry, subway tile backsplash, quartz countertops, stainless steel appliances, gas range, and walk-in pantry. Large slider opens to a beautifully landscaped backyard with paver patio, turf area, fire pit, and desert trees—perfect for relaxing or entertaining. The spacious primary suite offers dual sinks, walk-in shower, large closet, and extra linen storage. With garage access from the back, room to grow, and a fantastic location in a single-story only neighborhood, this home is truly move-in ready!
Home Details
Home Type
- Single Family
Est. Annual Taxes
- $1,351
Year Built
- Built in 2024
Lot Details
- 6,803 Sq Ft Lot
- Desert faces the front of the property
- Block Wall Fence
HOA Fees
- $100 Monthly HOA Fees
Parking
- 3 Car Direct Access Garage
- Garage ceiling height seven feet or more
- Garage Door Opener
Home Design
- Wood Frame Construction
- Tile Roof
- Stone Exterior Construction
- Stucco
Interior Spaces
- 1,878 Sq Ft Home
- 1-Story Property
- Ceiling height of 9 feet or more
- Double Pane Windows
- ENERGY STAR Qualified Windows
- Vinyl Clad Windows
- Washer and Dryer Hookup
Kitchen
- Eat-In Kitchen
- Breakfast Bar
- Walk-In Pantry
- Built-In Microwave
- Kitchen Island
Flooring
- Carpet
- Tile
Bedrooms and Bathrooms
- 4 Bedrooms
- 3 Bathrooms
- Dual Vanity Sinks in Primary Bathroom
Schools
- Desert Oasis Elementary School
- Mountainside High School
Utilities
- Central Air
- Heating System Uses Natural Gas
- Tankless Water Heater
- High Speed Internet
- Cable TV Available
Additional Features
- No Interior Steps
- Covered Patio or Porch
Listing and Financial Details
- Tax Lot 157
- Assessor Parcel Number 503-63-541
Community Details
Overview
- Association fees include ground maintenance
- Trestle Management Association, Phone Number (480) 422-0888
- Built by Richmond American
- Desert Oasis Phase 3 Parcel L 1A Subdivision, Larimar Floorplan
Recreation
- Community Playground
- Heated Community Pool
- Bike Trail
Map
Home Values in the Area
Average Home Value in this Area
Tax History
| Year | Tax Paid | Tax Assessment Tax Assessment Total Assessment is a certain percentage of the fair market value that is determined by local assessors to be the total taxable value of land and additions on the property. | Land | Improvement |
|---|---|---|---|---|
| 2025 | $1,351 | $649 | $649 | -- |
| 2024 | $63 | $619 | $619 | -- |
| 2023 | $63 | $3,975 | $3,975 | $0 |
| 2022 | $49 | $1,020 | $1,020 | $0 |
Property History
| Date | Event | Price | List to Sale | Price per Sq Ft | Prior Sale |
|---|---|---|---|---|---|
| 10/10/2025 10/10/25 | For Sale | $460,000 | +4.1% | $245 / Sq Ft | |
| 08/16/2024 08/16/24 | Sold | $442,000 | -1.8% | $244 / Sq Ft | View Prior Sale |
| 04/21/2024 04/21/24 | Pending | -- | -- | -- | |
| 03/27/2024 03/27/24 | Price Changed | $449,995 | +0.6% | $249 / Sq Ft | |
| 03/20/2024 03/20/24 | For Sale | $447,372 | -- | $247 / Sq Ft |
Purchase History
| Date | Type | Sale Price | Title Company |
|---|---|---|---|
| Special Warranty Deed | $442,000 | Fidelity National Title Agency |
Mortgage History
| Date | Status | Loan Amount | Loan Type |
|---|---|---|---|
| Open | $242,000 | New Conventional |
Source: Arizona Regional Multiple Listing Service (ARMLS)
MLS Number: 6932146
APN: 503-63-541
- 17832 W Oberlin Way
- 17635 W Red Fox Rd
- 17593 W Red Fox Rd
- Darius Plan at Desert Oasis - The Preserve I
- 27611 N 176th Dr
- 27878 N 175th Dr
- 17400 W Patton Rd
- 17813 W Pinnacle Vista Dr
- 17837 W Pinnacle Vista Dr
- 27484 N 175th Dr
- 17454 W Red Fox Rd
- 17729 W Fetlock Trail
- 17381 W Running Deer Trail
- 17357 W Running Deer Trail
- 17352 W Red Fox Rd
- 17412 W Bajada Rd
- 17285 W Running Deer Trail
- 28788 N 174th Ln
- 17829 W Red Fox Rd
- 17597 W Red Fox Rd
- 17837 W Pinnacle Vista Dr
- 17692 W Fetlock Trail
- 17479 W Hedgehog Place
- 27371 N 176th Dr
- 17401 W Red Fox Rd
- 17550 W Buckhorn Trail
- 17723 W Bajada Rd
- 17823 W Bajada Rd
- 17746 W Red Bird Rd
- 17317 W Running Deer Trail
- 26934 N 175th Ln
- 17175 W Blue Sky Dr
- 17682 Cavedale Dr
- 17682 W Cavedale Dr
- 26842 N 176th Ln
- 26828 N 176th Ln
- 17296 W Molly Ln
- 26985 N 168th Ln
- 16511 W Dale Ln
- 25612 N 185th Ave







