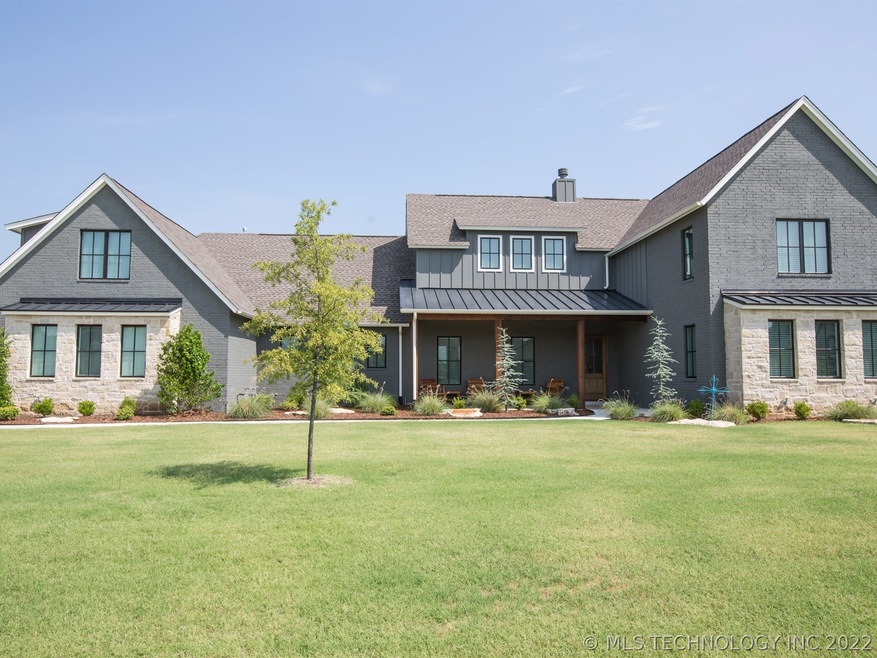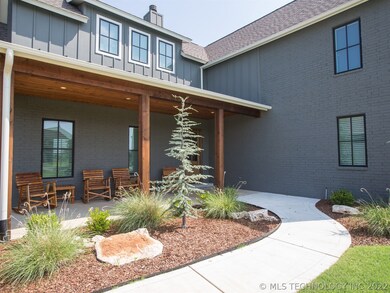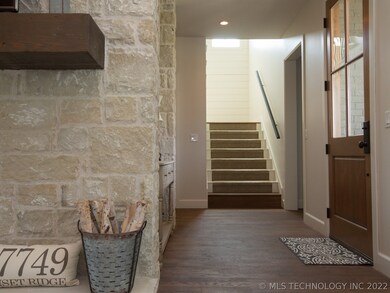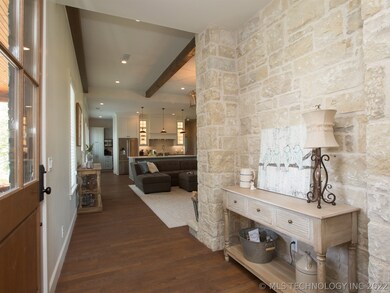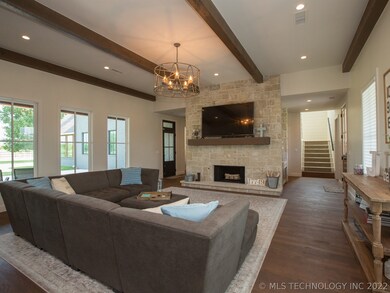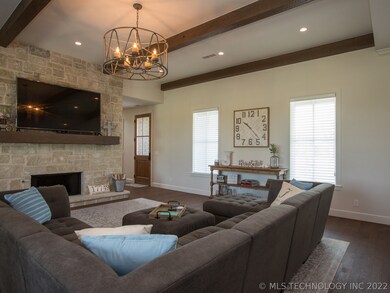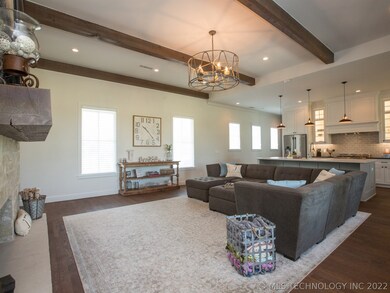
17749 E Sunset Ridge Owasso, OK 74055
Stone Canyon NeighborhoodHighlights
- Safe Room
- Gated Community
- Attic
- Stone Canyon Elementary School Rated A-
- Wood Flooring
- 2 Fireplaces
About This Home
As of August 2018Modern Farmhouse on a large lot in Highland Pointe at Stone Canyon. 5 bedrooms, 2 gamerooms, 2 kitchens (one prep), Saferoom. Master has a sitting area with fireplace. Large laundry room.
Last Buyer's Agent
Don McLain
Inactive Office License #148496
Home Details
Home Type
- Single Family
Est. Annual Taxes
- $9,660
Year Built
- Built in 2017
Lot Details
- 0.81 Acre Lot
- South Facing Home
- Property is Fully Fenced
- Landscaped
- Sprinkler System
HOA Fees
- $154 Monthly HOA Fees
Parking
- 3 Car Garage
- Side Facing Garage
Home Design
- Brick Exterior Construction
- Slab Foundation
- Frame Construction
- Fiberglass Roof
- Masonite
- Asphalt
- Stucco
- Stone
Interior Spaces
- 5,200 Sq Ft Home
- 2-Story Property
- Wet Bar
- High Ceiling
- Ceiling Fan
- 2 Fireplaces
- Gas Log Fireplace
- Vinyl Clad Windows
- Insulated Windows
- Dryer
- Attic
Kitchen
- <<doubleOvenToken>>
- Gas Oven
- <<builtInRangeToken>>
- <<microwave>>
- Dishwasher
- Granite Countertops
- Disposal
Flooring
- Wood
- Carpet
Bedrooms and Bathrooms
- 5 Bedrooms
- Pullman Style Bathroom
- 5 Full Bathrooms
Home Security
- Safe Room
- Security System Owned
- Fire and Smoke Detector
Eco-Friendly Details
- Energy-Efficient Windows
- Ventilation
Outdoor Features
- Covered patio or porch
- Rain Gutters
Schools
- Stone Canyon Elementary School
- Owasso Middle School
- Owasso High School
Utilities
- Zoned Heating and Cooling
- Multiple Heating Units
- Heating System Uses Gas
- Programmable Thermostat
- Generator Hookup
- Gas Water Heater
- Aerobic Septic System
Listing and Financial Details
- Home warranty included in the sale of the property
Community Details
Overview
- Highland Pointe At Stone Canyon Subdivision
Recreation
- Community Pool
- Park
- Hiking Trails
Security
- Security Guard
- Gated Community
Ownership History
Purchase Details
Home Financials for this Owner
Home Financials are based on the most recent Mortgage that was taken out on this home.Purchase Details
Home Financials for this Owner
Home Financials are based on the most recent Mortgage that was taken out on this home.Similar Homes in Owasso, OK
Home Values in the Area
Average Home Value in this Area
Purchase History
| Date | Type | Sale Price | Title Company |
|---|---|---|---|
| Warranty Deed | $797,500 | Allegiance T&E Llc | |
| Warranty Deed | $775,000 | Tulsa Abstract & Title Compa |
Mortgage History
| Date | Status | Loan Amount | Loan Type |
|---|---|---|---|
| Open | $750,000 | Stand Alone Refi Refinance Of Original Loan | |
| Previous Owner | $658,750 | New Conventional | |
| Previous Owner | $634,000 | Construction |
Property History
| Date | Event | Price | Change | Sq Ft Price |
|---|---|---|---|---|
| 08/31/2018 08/31/18 | Sold | $797,500 | -3.8% | $153 / Sq Ft |
| 06/14/2018 06/14/18 | Pending | -- | -- | -- |
| 06/14/2018 06/14/18 | For Sale | $829,000 | +7.0% | $159 / Sq Ft |
| 06/21/2017 06/21/17 | Sold | $775,000 | -7.7% | $149 / Sq Ft |
| 02/22/2017 02/22/17 | Pending | -- | -- | -- |
| 02/22/2017 02/22/17 | For Sale | $839,900 | -- | $162 / Sq Ft |
Tax History Compared to Growth
Tax History
| Year | Tax Paid | Tax Assessment Tax Assessment Total Assessment is a certain percentage of the fair market value that is determined by local assessors to be the total taxable value of land and additions on the property. | Land | Improvement |
|---|---|---|---|---|
| 2024 | $9,660 | $101,555 | $15,224 | $86,331 |
| 2023 | $9,660 | $98,597 | $11,977 | $86,620 |
| 2022 | $9,280 | $95,726 | $10,450 | $85,276 |
| 2021 | $8,894 | $93,067 | $10,450 | $82,617 |
| 2020 | $8,620 | $91,511 | $10,450 | $81,061 |
| 2019 | $8,469 | $87,603 | $10,450 | $77,153 |
| 2018 | $7,930 | $85,200 | $10,450 | $74,750 |
| 2017 | $68 | $723 | $723 | $0 |
| 2016 | $69 | $723 | $723 | $0 |
Agents Affiliated with this Home
-
Tim Hayes

Seller's Agent in 2018
Tim Hayes
McGraw, REALTORS
(918) 231-5637
35 Total Sales
-
D
Buyer's Agent in 2018
Don McLain
Inactive Office
-
Amy Whitmarsh

Seller's Agent in 2017
Amy Whitmarsh
RE/MAX
(918) 851-9583
26 in this area
94 Total Sales
Map
Source: MLS Technology
MLS Number: 1822040
APN: 97273
- 17823 E White Tail Cove
- 17822 E Patriot Dr
- 6322 N Wildwood Ln
- 17761 E Patriot Dr
- 17624 E White Tail Cove
- 17623 E White Tail Cove
- 17889 E Falcon Pass
- 6536 N Blue Sage Dr
- 17702 E Falcon Pass
- 6568 N Blue Sage Dr
- 6407 N Blue Sage Dr
- 17300 E Sunset Ridge
- 17575 E Anthem Ridge Rd
- 18203 Anthem Ridge Rd
- 18420 E Persimmon Ln
- 17937 Anthem Ridge Rd
- 6836 N Wilderness Trail
- 6837 N Wilderness Trail
- 5879 N Eagle Summit Rd
- 7061 N Scissortail Ct
