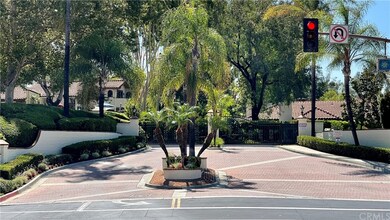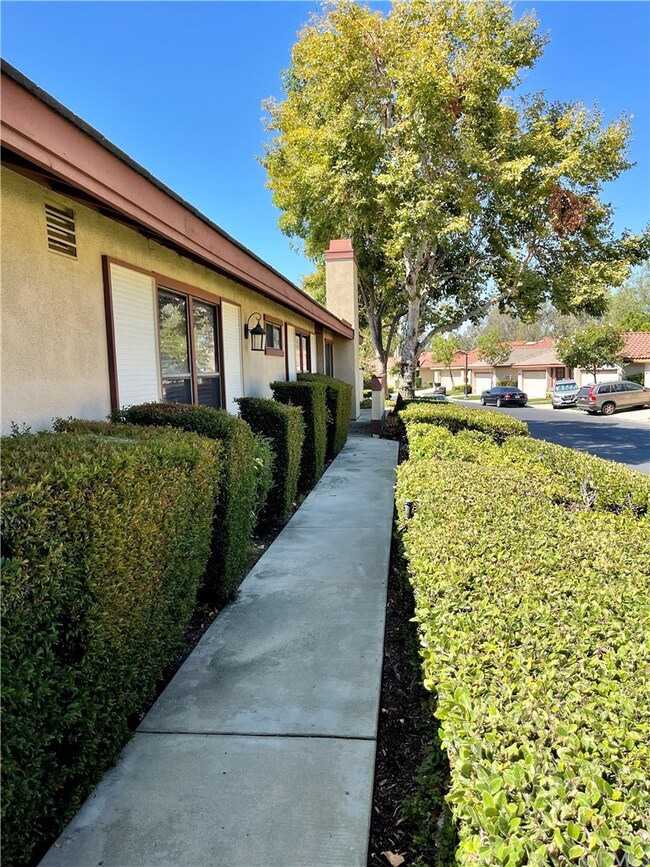
1775 Biarritz St Pomona, CA 91768
Pomona Valley NeighborhoodEstimated Value: $705,000 - $781,000
Highlights
- Gated Community
- Mountain View
- Corner Lot
- Open Floorplan
- Main Floor Bedroom
- Quartz Countertops
About This Home
As of March 2023Located in the prestigious area of Mountain Meadows in Ganesha Hills, adjacent to Bonelli Park, Mountain Meadows Golf Course and Fairplex, this gated community boasts rambling hills, mature trees and lovely maintained grounds. Mountain Meadows is the premier PUD development in the San Gabriel Valley * 1775 Biarritz is a single story attached unit with no interior stairs, 3 bedroom, 2 bath townhome style PUD * The 3rd bedroom is currently set up as a den but does have a closet * Formal double door entry to an expansive living area with fireplace and adjacent dining room combination * Updated kitchen with quartz counter tops, stainless steel sink, lots of storage and work space, breakfast bar, and door out to rear yard * There is a beautiful atrium off the dining room and entry that brings the outside in.
The third bedroom is currently used as a den/office, it has double door entry, a closet and an opening to the entry hall * The secondary bedroom has a murphy bed that is included in the sale price. These two bedrooms share a hall bath. * The master bedroom is simply described as sumptuous – the bedroom itself is large enough for a king bed and additional bedroom furniture. There is a slider to the front patio. The master bath has a sunken oval roman soaking tub, separate shower, privacy toilet, double sinks and lots of natural sunlight.
Outside, the rear yard offers retractable patio covers for both the living room and kitchen areas, there is synthetic grass for a low maintenance yard, enough room for al fresco dining, entertaining, a BBQ, and the dogs to run and play. Additionally, this corner lot offers a two car, direct access garage
Last Agent to Sell the Property
THE LABRADA GROUP License #01117345 Listed on: 07/15/2022
Last Buyer's Agent
Berkshire Hathaway HomeServices California Properties License #01884897

Home Details
Home Type
- Single Family
Est. Annual Taxes
- $8,426
Year Built
- Built in 1983
Lot Details
- 5,812 Sq Ft Lot
- Cul-De-Sac
- Corner Lot
- Property is zoned POR110000H*
HOA Fees
Parking
- 2 Car Attached Garage
- Parking Available
- Driveway
Home Design
- Turnkey
- Planned Development
- Slab Foundation
- Interior Block Wall
- Tile Roof
Interior Spaces
- 1,626 Sq Ft Home
- 1-Story Property
- Open Floorplan
- Entrance Foyer
- Living Room with Fireplace
- Tile Flooring
- Mountain Views
Kitchen
- Gas Range
- Dishwasher
- Quartz Countertops
Bedrooms and Bathrooms
- 3 Main Level Bedrooms
- 2 Full Bathrooms
- Makeup or Vanity Space
- Soaking Tub
- Walk-in Shower
Laundry
- Laundry Room
- Laundry in Garage
Home Security
- Carbon Monoxide Detectors
- Fire and Smoke Detector
Accessible Home Design
- Halls are 36 inches wide or more
- Accessibility Features
- No Interior Steps
- More Than Two Accessible Exits
Outdoor Features
- Patio
- Exterior Lighting
Utilities
- Central Heating and Cooling System
- Natural Gas Connected
- Cable TV Available
Listing and Financial Details
- Tax Lot 64
- Tax Tract Number 41032
- Assessor Parcel Number 8360038061
Community Details
Overview
- Front Yard Maintenance
- Townhome HOA
- Master HOA
- Maintained Community
Security
- Controlled Access
- Gated Community
Ownership History
Purchase Details
Home Financials for this Owner
Home Financials are based on the most recent Mortgage that was taken out on this home.Purchase Details
Purchase Details
Home Financials for this Owner
Home Financials are based on the most recent Mortgage that was taken out on this home.Purchase Details
Home Financials for this Owner
Home Financials are based on the most recent Mortgage that was taken out on this home.Purchase Details
Similar Homes in Pomona, CA
Home Values in the Area
Average Home Value in this Area
Purchase History
| Date | Buyer | Sale Price | Title Company |
|---|---|---|---|
| Silva Mario H | $660,000 | Wfg National Title | |
| Cotton John Lewis | -- | None Available | |
| Cotton John L | $259,000 | Ticor Title Tustin Orange Co | |
| Garcia Gregory S | $440,000 | North American Title Co | |
| Goetz Thomas V | -- | None Available | |
| Goetz Thomas V | -- | None Available |
Mortgage History
| Date | Status | Borrower | Loan Amount |
|---|---|---|---|
| Previous Owner | Cotton John Lewis | $140,000 | |
| Previous Owner | Cotton John L | $267,547 | |
| Previous Owner | Garcia Gregory S | $343,330 | |
| Previous Owner | Garcia Gregory S | $348,000 |
Property History
| Date | Event | Price | Change | Sq Ft Price |
|---|---|---|---|---|
| 03/17/2023 03/17/23 | Sold | $660,000 | +1.5% | $406 / Sq Ft |
| 01/25/2023 01/25/23 | Pending | -- | -- | -- |
| 12/12/2022 12/12/22 | Price Changed | $650,000 | -2.7% | $400 / Sq Ft |
| 11/01/2022 11/01/22 | Price Changed | $668,000 | -2.5% | $411 / Sq Ft |
| 09/26/2022 09/26/22 | Price Changed | $685,000 | -2.1% | $421 / Sq Ft |
| 08/09/2022 08/09/22 | Price Changed | $700,000 | -2.1% | $431 / Sq Ft |
| 07/15/2022 07/15/22 | For Sale | $715,000 | +176.1% | $440 / Sq Ft |
| 12/31/2012 12/31/12 | Sold | $259,000 | 0.0% | $159 / Sq Ft |
| 06/19/2012 06/19/12 | Pending | -- | -- | -- |
| 05/17/2012 05/17/12 | Price Changed | $259,000 | -7.2% | $159 / Sq Ft |
| 04/17/2012 04/17/12 | Price Changed | $279,000 | -3.5% | $172 / Sq Ft |
| 03/26/2012 03/26/12 | For Sale | $289,000 | -- | $178 / Sq Ft |
Tax History Compared to Growth
Tax History
| Year | Tax Paid | Tax Assessment Tax Assessment Total Assessment is a certain percentage of the fair market value that is determined by local assessors to be the total taxable value of land and additions on the property. | Land | Improvement |
|---|---|---|---|---|
| 2024 | $8,426 | $673,200 | $464,508 | $208,692 |
| 2023 | $3,982 | $306,546 | $179,905 | $126,641 |
| 2022 | $3,917 | $300,536 | $176,378 | $124,158 |
| 2021 | $3,823 | $294,644 | $172,920 | $121,724 |
| 2019 | $3,902 | $285,906 | $167,792 | $118,114 |
| 2018 | $3,587 | $280,301 | $164,502 | $115,799 |
| 2016 | $3,359 | $269,418 | $158,115 | $111,303 |
| 2015 | $3,330 | $265,372 | $155,740 | $109,632 |
| 2014 | $3,311 | $260,175 | $152,690 | $107,485 |
Agents Affiliated with this Home
-
Rudy LaBrada

Seller's Agent in 2023
Rudy LaBrada
THE LABRADA GROUP
(909) 981-3500
2 in this area
61 Total Sales
-
Maria Muranaka

Buyer's Agent in 2023
Maria Muranaka
Berkshire Hathaway HomeServices California Properties
(909) 606-1299
1 in this area
4 Total Sales
-
B
Seller's Agent in 2012
Brent Houston
NextGEN Real Estate Corp
Map
Source: California Regional Multiple Listing Service (CRMLS)
MLS Number: CV22156429
APN: 8360-038-061
- 1873 Paseo la Paz
- 1713 Crest View Place
- 1271 Loma Vista St
- 1547 Stratus Dr
- 1533 Stratus Dr
- 1543 Stratus Dr
- 1555 Stratus Dr
- 1529 Stratus Dr
- 1539 Stratus Dr
- 1541 Stratus Dr
- 1517 Stratus Dr
- 1553 Stratus Dr
- 0 Sycamore Place Unit 25-475597
- 1460 Stratus Dr
- 1458 Stratus Dr
- 1456 Stratus Dr
- 1452 Stratus Dr
- 1438 Stratus Dr
- 1641 Home Terrace
- 1725 Home Terrace
- 1775 Biarritz St
- 1773 Biarritz St
- 1771 Biarritz St
- 1769 Biarritz St
- 1774 Del Rey
- 1795 Alicante St
- 1793 Alicante St
- 1791 Alicante St
- 1772 Del Rey
- 1789 Alicante St
- 1787 Alicante St
- 1770 Del Rey
- 1797 Alicante St
- 1776 Biarritz St
- 1774 Biarritz St
- 1799 Alicante St
- 1785 Alicante St
- 1623 Via Estrella
- 1772 Biarritz St
- 1625 Via Estrella






