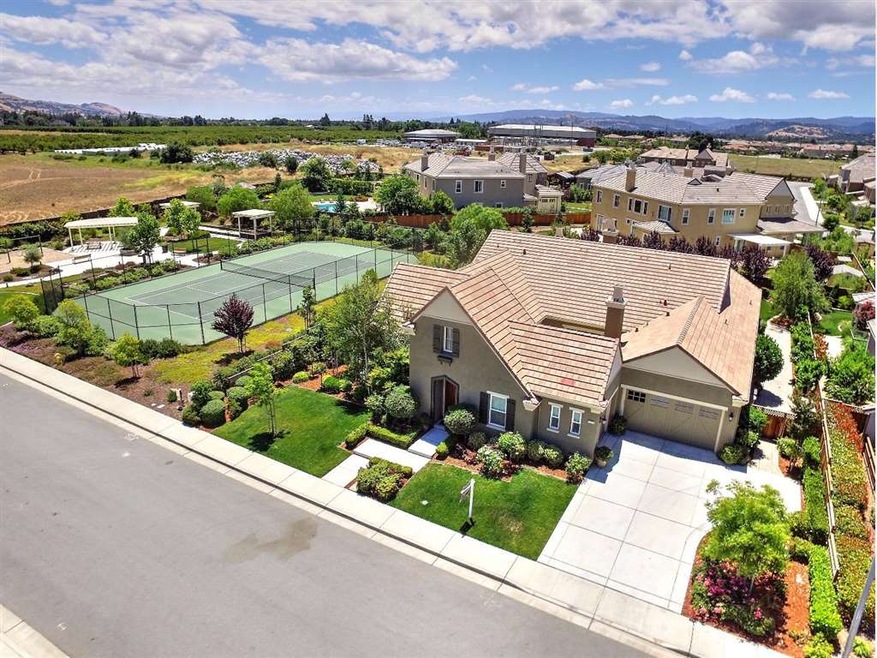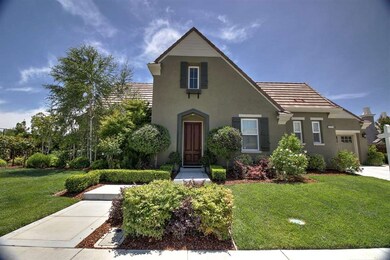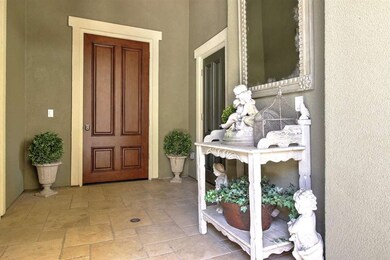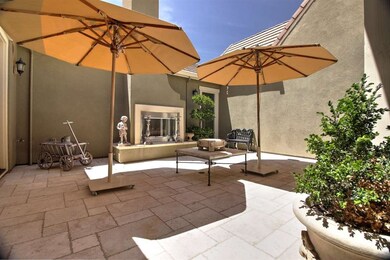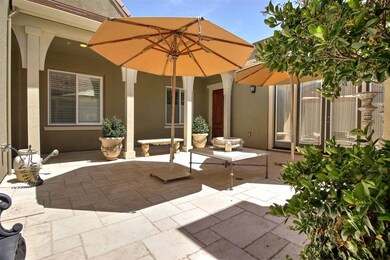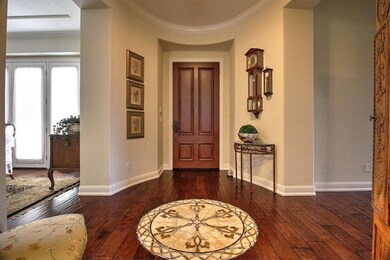
1775 Espana Way Morgan Hill, CA 95037
Estimated Value: $2,840,000 - $3,154,199
Highlights
- Vaulted Ceiling
- Solid Surface Bathroom Countertops
- Granite Countertops
- Nordstrom Elementary School Rated A-
- Hydromassage or Jetted Bathtub
- Tennis Courts
About This Home
As of December 2016Truly elegant home that will speak for itself, incredible property that was built and completed with the discerning eye in mind. Right next to the Park on Espana Way. You can this one blind. Great location in Allicante, Morgan Hill's premiere Development. Hardwood flooring throughout the home with the exception of Entry, Bathrooms and Laundry. High end stainless steel appliances in the kitchen that have been rarely if ever used, large Island, covered patio with ceiling fans, planter boxes, Astro Turf in the backyard, concrete and brick pavers with mature Landscape. Courtyard at the entry with Fireplace, lots of storage. So such more, great value and recently reduced.
Last Agent to Sell the Property
Scott Robinson
Intero Real Estate Services License #01025013 Listed on: 06/11/2016

Last Buyer's Agent
RECIP
Out of Area Office License #00000000
Home Details
Home Type
- Single Family
Est. Annual Taxes
- $25,297
Year Built
- Built in 2011
Lot Details
- 0.35 Acre Lot
- Wood Fence
- Level Lot
- Sprinklers on Timer
- Back Yard
- Zoning described as R1
Parking
- 3 Car Garage
- Garage Door Opener
- On-Street Parking
Home Design
- Reinforced Concrete Foundation
- Slab Foundation
- Wood Frame Construction
- Ceiling Insulation
- Tile Roof
Interior Spaces
- 4,059 Sq Ft Home
- 1-Story Property
- Wired For Sound
- Vaulted Ceiling
- Ceiling Fan
- Gas Fireplace
- Double Pane Windows
- Formal Entry
- Formal Dining Room
- Den
- Laundry Room
- Property Views
Kitchen
- Breakfast Area or Nook
- Open to Family Room
- Eat-In Kitchen
- Breakfast Bar
- Built-In Self-Cleaning Double Oven
- Electric Oven
- Gas Cooktop
- Range Hood
- Warming Drawer
- Microwave
- Dishwasher
- ENERGY STAR Qualified Appliances
- Kitchen Island
- Granite Countertops
- Disposal
Flooring
- Carpet
- Stone
- Tile
Bedrooms and Bathrooms
- 4 Bedrooms
- Walk-In Closet
- Solid Surface Bathroom Countertops
- Stone Countertops In Bathroom
- Low Flow Toliet
- Hydromassage or Jetted Bathtub
- Bathtub Includes Tile Surround
- Walk-in Shower
- Low Flow Shower
Home Security
- Alarm System
- Fire Sprinkler System
Outdoor Features
- Balcony
Utilities
- Forced Air Zoned Heating and Cooling System
- Vented Exhaust Fan
- Separate Meters
- 220 Volts
- Water Softener
- High Speed Internet
- Satellite Dish
Listing and Financial Details
- Assessor Parcel Number 728-49-084
Community Details
Overview
- Property has a Home Owners Association
- Association fees include insurance - common area, landscaping / gardening, maintenance - common area, reserves
- Alicante Association
- Built by Alicante
Amenities
- Courtyard
Recreation
- Tennis Courts
- Community Playground
Ownership History
Purchase Details
Home Financials for this Owner
Home Financials are based on the most recent Mortgage that was taken out on this home.Purchase Details
Home Financials for this Owner
Home Financials are based on the most recent Mortgage that was taken out on this home.Purchase Details
Home Financials for this Owner
Home Financials are based on the most recent Mortgage that was taken out on this home.Purchase Details
Home Financials for this Owner
Home Financials are based on the most recent Mortgage that was taken out on this home.Purchase Details
Purchase Details
Similar Homes in Morgan Hill, CA
Home Values in the Area
Average Home Value in this Area
Purchase History
| Date | Buyer | Sale Price | Title Company |
|---|---|---|---|
| Atwal Navdip | $2,000,000 | Orange Coast Ttl Co Of Nocal | |
| Chi Michael | $575,500 | North American Title Co Inc | |
| Chi Paul | -- | Chicago Title Company | |
| Chi Michael | $1,650,000 | Chicago Title Company | |
| Riches Family Trust | -- | None Available | |
| Riches Lawrence Victor | $1,085,000 | First American Title Company |
Mortgage History
| Date | Status | Borrower | Loan Amount |
|---|---|---|---|
| Open | Atwal Navdip | $1,000,000 | |
| Previous Owner | Chi Michael | $1,092,000 | |
| Previous Owner | Chi Michael | $1,150,500 | |
| Previous Owner | Chi Michael | $1,155,000 | |
| Previous Owner | Riches Lawrence Victor | $1,000,000 | |
| Previous Owner | Riches Lawrence Victor | $500,000 |
Property History
| Date | Event | Price | Change | Sq Ft Price |
|---|---|---|---|---|
| 12/02/2016 12/02/16 | Sold | $1,650,000 | -2.9% | $407 / Sq Ft |
| 09/28/2016 09/28/16 | Price Changed | $1,699,000 | 0.0% | $419 / Sq Ft |
| 09/07/2016 09/07/16 | Pending | -- | -- | -- |
| 07/27/2016 07/27/16 | Price Changed | $1,699,000 | -2.9% | $419 / Sq Ft |
| 06/11/2016 06/11/16 | For Sale | $1,750,000 | -- | $431 / Sq Ft |
Tax History Compared to Growth
Tax History
| Year | Tax Paid | Tax Assessment Tax Assessment Total Assessment is a certain percentage of the fair market value that is determined by local assessors to be the total taxable value of land and additions on the property. | Land | Improvement |
|---|---|---|---|---|
| 2024 | $25,297 | $2,228,536 | $955,087 | $1,273,449 |
| 2023 | $24,971 | $2,184,840 | $936,360 | $1,248,480 |
| 2022 | $23,804 | $2,075,700 | $918,000 | $1,157,700 |
| 2021 | $22,810 | $2,000,000 | $900,000 | $1,100,000 |
| 2020 | $19,212 | $1,707,814 | $758,112 | $949,702 |
| 2019 | $19,762 | $1,674,329 | $743,248 | $931,081 |
| 2018 | $19,825 | $1,641,500 | $728,675 | $912,825 |
| 2017 | $20,133 | $1,650,000 | $742,500 | $907,500 |
| 2016 | $13,444 | $1,151,225 | $517,998 | $633,227 |
| 2015 | $13,300 | $1,133,934 | $510,218 | $623,716 |
| 2014 | $13,509 | $1,111,723 | $500,224 | $611,499 |
Agents Affiliated with this Home
-

Seller's Agent in 2016
Scott Robinson
Intero Real Estate Services
(408) 461-0385
-
R
Buyer's Agent in 2016
RECIP
Out of Area Office
Map
Source: MLSListings
MLS Number: ML81590186
APN: 728-49-084
- 18735 Corte Paterna
- 18462 Corte Zapala
- 18401 Corte Borremeo
- 18421 Corte Borremeo
- 2170 Via Orista
- 18651 Corte Obispo
- 2175 Via Santa Elena
- 2100 Via Santa Elena
- 2135 Via Santa Elena
- 18541 Corte Saravia
- 18521 Corte Damian
- 18501 Corte Damian
- 18442 Corte Zapala
- 18502 Corte Damian
- 18290 Cochrane Rd
- 1090 Peebles Ave Unit B
- 17710 Holiday Dr
- 1660 Martinez Way
- 17370 Cesena Ct
- 17310 Hendry Dr
- 1775 Espana Way
- 1765 Espana Way
- 18461 Altimira Cir
- 1755 Espana Way
- 18451 Altimira Cir
- 1760 Espana Way
- 18471 Altimira Cir
- 1750 Espana Way
- 18481 Altimira Cir
- 1745 Espana Way
- 1740 Espana Way
- 18441 Altimira Cir
- 18655 Corte Arcangel
- 18460 Altimira Cir
- 18491 Altimira Cir
- 18665 Corte Arcangel
- 18755 Saint Marks Ave
- 18431 Altimira Cir
- 1680 Mission Avenida
- 1735 Espana Way
