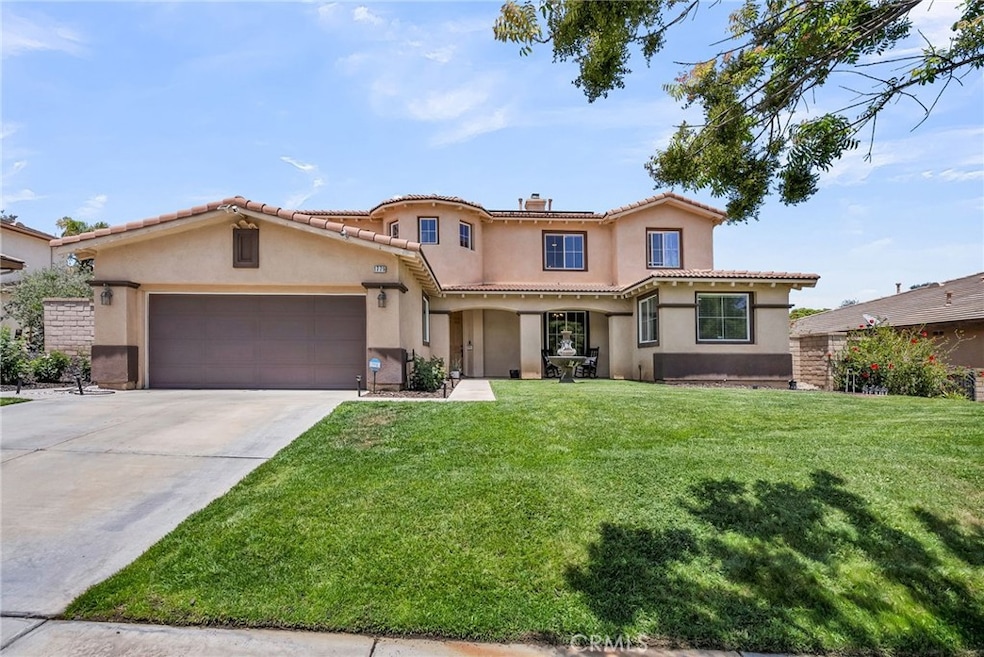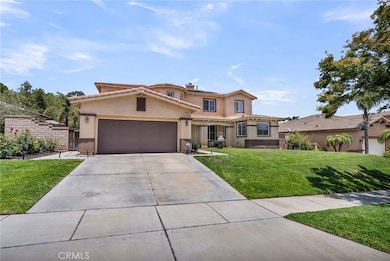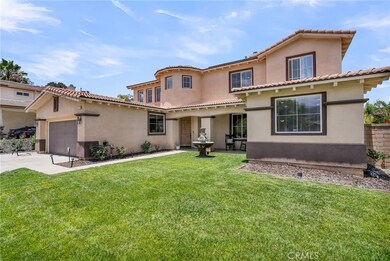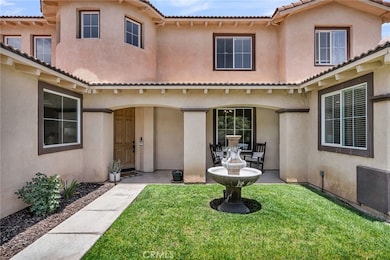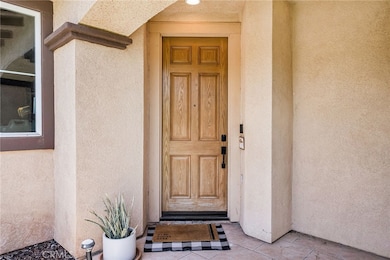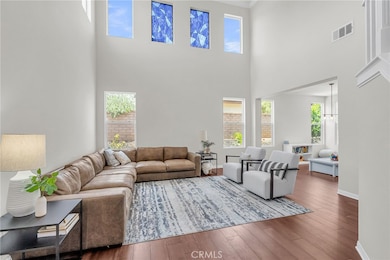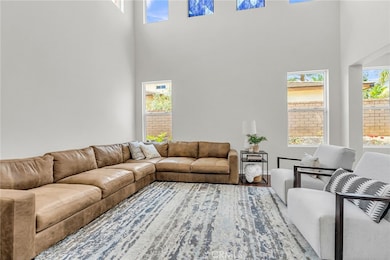
1775 Honors Ln Corona, CA 92883
Eagle Glen NeighborhoodEstimated payment $7,459/month
Highlights
- Primary Bedroom Suite
- Near a National Forest
- Loft
- El Cerrito Middle School Rated A-
- Cathedral Ceiling
- Granite Countertops
About This Home
Located in the highly sought after community of Eagle Glen in Corona this luxurious property boasts of natural light, open floorplan, vaulted ceiling, custom backyard design and so much more! The vaulted ceilings in the front living room welcome you into the home and set the tone for the overall experience. The kitchen includes plenty of cabinetry, granite counter tops, and an oversized center island that opens directly into the secondary family room. The first floor also includes a formal dining room, secondary dining room, guest bedroom and bathroom as well as a laundry room. The grand staircase in the center of the home is wide and leads to the second level that offers a bonus room, two guest bedrooms and bathroom, and of course the primary suite. The primary bedroom is large and overlooks the backyard. The primary suite includes walk-in shower, dual sinks, soaking tub, and walk-in closet. Adjacent to the primary suite you will find an additional private office that is only accessible from the primary bedroom. The backyard has been updated recently to include an end-to-end patio cover, BBQ area, and custom fireplace along with seating area. The artificial turf and drought resistant landscaping is an added benefit and helps complete the overall presentation of the backyard. Located blocks from Wilson Elementary School, toll road access, and close to shopping/dining, this Corona home has everything you need!
Listing Agent
COLDWELL BANKER REALTY Brokerage Phone: 909-227-5092 License #02064891 Listed on: 06/24/2025

Open House Schedule
-
Saturday, July 26, 202511:00 am to 3:00 pm7/26/2025 11:00:00 AM +00:007/26/2025 3:00:00 PM +00:00Add to Calendar
Home Details
Home Type
- Single Family
Est. Annual Taxes
- $12,662
Year Built
- Built in 2002
Lot Details
- 8,712 Sq Ft Lot
- Southeast Facing Home
- Block Wall Fence
- Landscaped
- Lawn
- Back and Front Yard
- Density is up to 1 Unit/Acre
HOA Fees
- $96 Monthly HOA Fees
Parking
- 2 Car Direct Access Garage
- 2 Open Parking Spaces
- Front Facing Garage
- Single Garage Door
- Garage Door Opener
- Driveway
- On-Street Parking
Home Design
- Turnkey
- Planned Development
- Slab Foundation
- Interior Block Wall
- Tile Roof
Interior Spaces
- 3,584 Sq Ft Home
- 2-Story Property
- Cathedral Ceiling
- Ceiling Fan
- Recessed Lighting
- Double Pane Windows
- Shutters
- Entrance Foyer
- Family Room Off Kitchen
- Living Room with Fireplace
- Den
- Loft
- Neighborhood Views
Kitchen
- Open to Family Room
- Eat-In Kitchen
- Gas Oven
- Built-In Range
- Microwave
- Dishwasher
- Kitchen Island
- Granite Countertops
- Disposal
Flooring
- Carpet
- Stone
- Vinyl
Bedrooms and Bathrooms
- 4 Bedrooms | 1 Main Level Bedroom
- Primary Bedroom Suite
- Walk-In Closet
- 4 Full Bathrooms
- Granite Bathroom Countertops
- Dual Vanity Sinks in Primary Bathroom
- Bathtub with Shower
- Walk-in Shower
- Exhaust Fan In Bathroom
Laundry
- Laundry Room
- Washer Hookup
Home Security
- Carbon Monoxide Detectors
- Fire and Smoke Detector
Outdoor Features
- Covered patio or porch
- Exterior Lighting
- Outdoor Grill
- Rain Gutters
Location
- Suburban Location
Schools
- Wilson Elementary School
- Santiago High School
Utilities
- Central Heating and Cooling System
- Natural Gas Connected
- Water Heater
- Cable TV Available
Listing and Financial Details
- Tax Lot 2
- Tax Tract Number 29572
- Assessor Parcel Number 279421002
- $1,070 per year additional tax assessments
- Seller Considering Concessions
Community Details
Overview
- Eagle Glen Masters Association, Phone Number (951) 698-8511
- Walters Management HOA
- Maintained Community
- Near a National Forest
Amenities
- Picnic Area
Recreation
- Community Playground
- Park
- Bike Trail
Map
Home Values in the Area
Average Home Value in this Area
Tax History
| Year | Tax Paid | Tax Assessment Tax Assessment Total Assessment is a certain percentage of the fair market value that is determined by local assessors to be the total taxable value of land and additions on the property. | Land | Improvement |
|---|---|---|---|---|
| 2025 | $12,662 | $1,812,030 | $319,770 | $1,492,260 |
| 2023 | $12,662 | $1,020,000 | $117,300 | $902,700 |
| 2022 | $8,972 | $705,937 | $118,514 | $587,423 |
| 2021 | $8,828 | $692,096 | $116,191 | $575,905 |
| 2020 | $6,965 | $529,172 | $119,174 | $409,998 |
| 2019 | $7,174 | $518,797 | $116,838 | $401,959 |
| 2018 | $7,083 | $508,626 | $114,548 | $394,078 |
| 2017 | $6,906 | $498,653 | $112,302 | $386,351 |
| 2016 | $6,908 | $488,876 | $110,100 | $378,776 |
| 2015 | $6,809 | $481,536 | $108,448 | $373,088 |
| 2014 | $6,635 | $472,106 | $106,325 | $365,781 |
Property History
| Date | Event | Price | Change | Sq Ft Price |
|---|---|---|---|---|
| 07/21/2025 07/21/25 | Price Changed | $1,140,000 | -0.9% | $318 / Sq Ft |
| 06/24/2025 06/24/25 | For Sale | $1,150,000 | +10.0% | $321 / Sq Ft |
| 09/07/2023 09/07/23 | Sold | $1,045,000 | -0.4% | $292 / Sq Ft |
| 07/26/2023 07/26/23 | For Sale | $1,049,000 | +4.9% | $293 / Sq Ft |
| 06/17/2022 06/17/22 | Sold | $1,000,000 | +2.0% | $279 / Sq Ft |
| 06/07/2022 06/07/22 | Price Changed | $980,000 | 0.0% | $273 / Sq Ft |
| 05/06/2022 05/06/22 | Pending | -- | -- | -- |
| 04/14/2022 04/14/22 | Price Changed | $980,000 | -1.1% | $273 / Sq Ft |
| 03/24/2022 03/24/22 | For Sale | $990,900 | 0.0% | $276 / Sq Ft |
| 03/24/2022 03/24/22 | Price Changed | $990,900 | +44.7% | $276 / Sq Ft |
| 04/23/2020 04/23/20 | Sold | $685,000 | -2.1% | $191 / Sq Ft |
| 03/12/2020 03/12/20 | Price Changed | $699,900 | -1.4% | $195 / Sq Ft |
| 02/02/2020 02/02/20 | For Sale | $709,900 | -- | $198 / Sq Ft |
Purchase History
| Date | Type | Sale Price | Title Company |
|---|---|---|---|
| Grant Deed | $685,000 | First American Title | |
| Grant Deed | $400,000 | Orange Coast Title Co |
Mortgage History
| Date | Status | Loan Amount | Loan Type |
|---|---|---|---|
| Open | $150,000 | New Conventional | |
| Closed | $90,000 | Commercial | |
| Previous Owner | $30,000 | Credit Line Revolving | |
| Previous Owner | $300,000 | New Conventional | |
| Previous Owner | $32,000 | Credit Line Revolving | |
| Previous Owner | $68,000 | Stand Alone Second | |
| Previous Owner | $70,000 | Credit Line Revolving | |
| Previous Owner | $290,000 | Unknown | |
| Previous Owner | $278,000 | No Value Available |
Similar Homes in Corona, CA
Source: California Regional Multiple Listing Service (CRMLS)
MLS Number: IV25141400
APN: 279-421-002
- 1728 Tamarron Dr
- 3959 Paseo la Cresta
- 3887 Via Zumaya St
- 4262 Havenridge Dr
- 4310 Leonard Way
- 4340 Leonard Way
- 1652 Rivendel Dr
- 1671 Fairway Dr
- 1638 Spyglass Dr
- 0 Hayden Ave
- 20255 Winton St
- 1602 Spyglass Dr
- 4127 Forest Highlands Cir
- 1620 Paseo Vista St
- 4451 Birdie Dr
- 4515 Garden City Ln
- 1565 Vandagriff Way
- 20188 Layton St
- 1633 Via Modena Way
- 4492 Birdie Dr
- 1684 Tamarron Dr
- 3580 Shannon St
- 20140 Kayne St
- 7471 Boyd Ave
- 1472 Pinewood Dr
- 4079 Summer Way
- 4028 Summer Way
- 4047 Summer Way
- 1331 Hidden Springs Dr
- 7052 Starne Rd
- 1181 Kestrel Cir
- 2708 Blue Springs Dr
- 8231 Soft Winds Dr
- 4216 Windspring St
- 19170 Envoy Ave
- 2804 Fashion Dr
- 4593 Temescal Canyon Rd
- 946 Winston Cir
- 130 Tamarack Dr
- 1171 Baywood Dr
