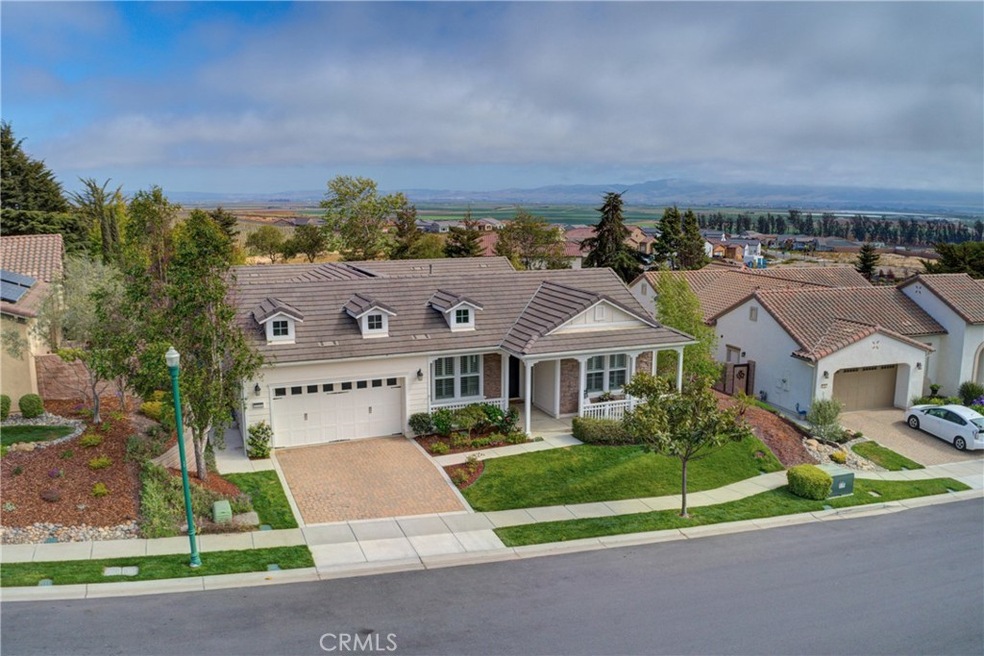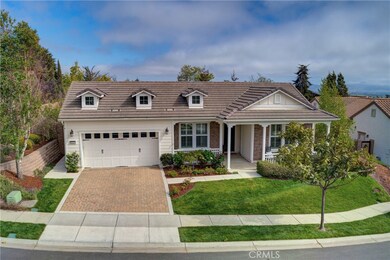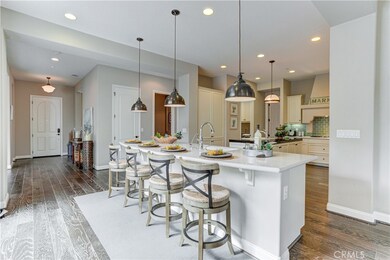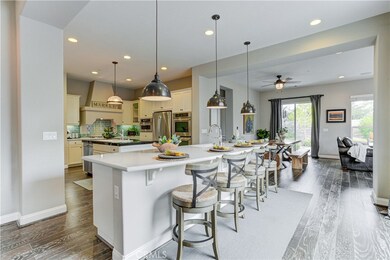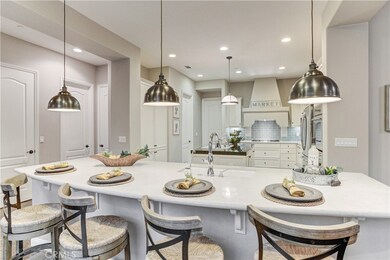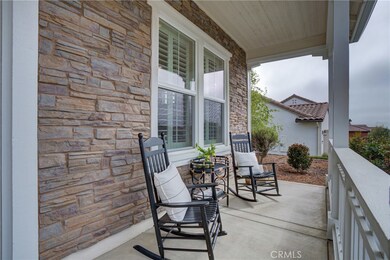
1775 Louise Ln Nipomo, CA 93444
Woodlands NeighborhoodHighlights
- Concierge
- Golf Course Community
- Heated Lap Pool
- Ocean View
- Fitness Center
- Solar Power System
About This Home
As of June 2022This Stunning Cottage will captivate your heart from beginning to end. Situated hilltop overlooking the Ocean & Dunes and featuring a polished “Joanna Gaines” Style exterior this home is simply gorgeous. Presenting a uniquely, sophisticated floorplan design this home offers 3 BDRMS, PLUS Den & Formal Dining RM, giving you options to create spaces that fit your lifestyle. This home has it all including a stunning Chef’s kitchen with white cabinetry, Quartz Counters, 2 luxurious kitchen islands and a large pantry, it makes the perfect heart of the home and looks out onto a private seating area designed for Al Fresco Dining. Additional upgrades throughout including Hardwood floors, added fireplace & windows in the Great Room, Energy Efficient prepaid Solar System, upgraded baths, upgraded cabinets and counters, flooring, lighting and more. Oversized 2-car garage with an additional workstation/storage area is perfect for hobbies. Professionally designed, eco-smart landscape highlights mature landscaping, a covered patio, arbor and water feature. Truly exceptional indoor/outdoor living on the Central Coast awaits you. virtual tour: https://www.viewpropertytour.com/1775louiseln/mls
Home Details
Home Type
- Single Family
Est. Annual Taxes
- $13,488
Year Built
- Built in 2014
Lot Details
- 9,187 Sq Ft Lot
- Cul-De-Sac
- Drip System Landscaping
- Sprinkler System
- Private Yard
- Front Yard
- Property is zoned REC
HOA Fees
- $346 Monthly HOA Fees
Parking
- 2 Car Attached Garage
- 2 Open Parking Spaces
- Oversized Parking
- Parking Available
Property Views
- Ocean
- Coastline
- Dune
Home Design
- Cottage
- Planned Development
- Slab Foundation
- Tile Roof
- HardiePlank Type
Interior Spaces
- 2,558 Sq Ft Home
- 1-Story Property
- Wired For Data
- Built-In Features
- Recessed Lighting
- Double Pane Windows
- Entryway
- Family Room with Fireplace
- Family Room Off Kitchen
- Living Room
- L-Shaped Dining Room
- Home Office
- Bonus Room
- Wood Flooring
- Laundry Room
Kitchen
- Open to Family Room
- Breakfast Bar
- Walk-In Pantry
- Self-Cleaning Oven
- Built-In Range
- Range Hood
- Microwave
- Dishwasher
- Kitchen Island
- Granite Countertops
- Pots and Pans Drawers
- Built-In Trash or Recycling Cabinet
- Disposal
Bedrooms and Bathrooms
- 3 Main Level Bedrooms
- Primary Bedroom Suite
- Walk-In Closet
- Upgraded Bathroom
- Quartz Bathroom Countertops
- Makeup or Vanity Space
- Dual Vanity Sinks in Primary Bathroom
- Separate Shower
Home Security
- Security Lights
- Fire and Smoke Detector
Eco-Friendly Details
- Solar Power System
- Solar owned by a third party
Pool
- Heated Lap Pool
- Spa
Outdoor Features
- Patio
- Exterior Lighting
- Gazebo
- Rain Gutters
- Front Porch
Location
- Property is near a park
Utilities
- Forced Air Heating System
- Heating System Uses Natural Gas
- Natural Gas Connected
- Private Water Source
- Shared Well
- Water Heater
Listing and Financial Details
- Tax Lot 146
- Assessor Parcel Number 091507022
Community Details
Overview
- Front Yard Maintenance
- Woodlands Association, Phone Number (805) 343-1160
- Goetz Maderlay HOA
- Built by Shea Homes
- Trilogy Subdivision
- Maintained Community
Amenities
- Concierge
- Outdoor Cooking Area
- Community Fire Pit
- Community Barbecue Grill
- Picnic Area
- Sauna
- Clubhouse
- Banquet Facilities
- Meeting Room
- Card Room
- Recreation Room
Recreation
- Golf Course Community
- Tennis Courts
- Sport Court
- Bocce Ball Court
- Ping Pong Table
- Community Playground
- Fitness Center
- Community Pool
- Community Spa
- Horse Trails
Ownership History
Purchase Details
Home Financials for this Owner
Home Financials are based on the most recent Mortgage that was taken out on this home.Purchase Details
Home Financials for this Owner
Home Financials are based on the most recent Mortgage that was taken out on this home.Purchase Details
Home Financials for this Owner
Home Financials are based on the most recent Mortgage that was taken out on this home.Purchase Details
Purchase Details
Home Financials for this Owner
Home Financials are based on the most recent Mortgage that was taken out on this home.Similar Homes in Nipomo, CA
Home Values in the Area
Average Home Value in this Area
Purchase History
| Date | Type | Sale Price | Title Company |
|---|---|---|---|
| Grant Deed | $1,250,000 | New Title Company Name | |
| Grant Deed | $1,250,000 | Fidelity National Title Co | |
| Grant Deed | $850,000 | First American Title Co | |
| Interfamily Deed Transfer | -- | None Available | |
| Grant Deed | $699,000 | First American Title Company |
Mortgage History
| Date | Status | Loan Amount | Loan Type |
|---|---|---|---|
| Open | $766,000 | New Conventional | |
| Previous Owner | $676,000 | New Conventional | |
| Previous Owner | $64,750 | Credit Line Revolving | |
| Previous Owner | $615,250 | New Conventional | |
| Previous Owner | $299,000 | New Conventional | |
| Previous Owner | $190,000 | Future Advance Clause Open End Mortgage | |
| Previous Owner | $300,000 | New Conventional | |
| Previous Owner | $0 | Unknown |
Property History
| Date | Event | Price | Change | Sq Ft Price |
|---|---|---|---|---|
| 06/24/2022 06/24/22 | Sold | $1,250,000 | -7.4% | $489 / Sq Ft |
| 05/20/2022 05/20/22 | For Sale | $1,350,000 | +8.0% | $528 / Sq Ft |
| 10/28/2021 10/28/21 | Sold | $1,250,000 | -3.5% | $489 / Sq Ft |
| 09/18/2021 09/18/21 | Pending | -- | -- | -- |
| 09/04/2021 09/04/21 | For Sale | $1,295,000 | +52.4% | $506 / Sq Ft |
| 04/23/2018 04/23/18 | Sold | $850,000 | -4.4% | $332 / Sq Ft |
| 03/09/2018 03/09/18 | Pending | -- | -- | -- |
| 03/01/2018 03/01/18 | For Sale | $889,000 | -- | $348 / Sq Ft |
Tax History Compared to Growth
Tax History
| Year | Tax Paid | Tax Assessment Tax Assessment Total Assessment is a certain percentage of the fair market value that is determined by local assessors to be the total taxable value of land and additions on the property. | Land | Improvement |
|---|---|---|---|---|
| 2024 | $13,488 | $1,300,500 | $650,250 | $650,250 |
| 2023 | $13,488 | $1,275,000 | $637,500 | $637,500 |
| 2022 | $13,284 | $911,370 | $375,270 | $536,100 |
| 2021 | $9,668 | $893,501 | $367,912 | $525,589 |
| 2020 | $9,557 | $884,340 | $364,140 | $520,200 |
| 2019 | $9,499 | $867,000 | $357,000 | $510,000 |
| 2018 | $8,233 | $752,647 | $312,436 | $440,211 |
| 2017 | $8,078 | $737,890 | $306,310 | $431,580 |
| 2016 | $7,617 | $723,422 | $300,304 | $423,118 |
| 2015 | $7,507 | $712,557 | $295,794 | $416,763 |
| 2014 | $2,942 | $281,500 | $170,000 | $111,500 |
Agents Affiliated with this Home
-
Michelle Cozine

Seller's Agent in 2022
Michelle Cozine
Realty Pros - A Professional Real Estate Company
(805) 975-5204
1 in this area
43 Total Sales
-
Kim Plisky-Pydde

Buyer's Agent in 2022
Kim Plisky-Pydde
The ONE Luxury Properties
(805) 432-9454
1 in this area
46 Total Sales
-
Linda Del

Seller's Agent in 2021
Linda Del
Monarch Realty
(805) 266-4749
91 in this area
129 Total Sales
-
Hae-Soo Ferguson

Buyer's Agent in 2021
Hae-Soo Ferguson
Tolosa Real Estate
(805) 459-9392
1 in this area
11 Total Sales
-
Monique Carlton

Seller's Agent in 2018
Monique Carlton
BHGRE HAVEN PROPERTIES
(805) 471-6921
53 Total Sales
Map
Source: California Regional Multiple Listing Service (CRMLS)
MLS Number: PI21195262
APN: 091-507-022
- 1801 Louise Ln
- 851 Trail View Place
- 1804 Tomas Ct
- 1191 Swallowtail Way Unit 64
- 1660 Red Admiral Ct Unit 21
- 916 Trail View Place
- 920 Trail View Place
- 1330 Riley Ln
- 1736 Trilogy Pkwy
- 1045 Gracie Ln
- 1335 Riley Ln
- 1525 Via Vista
- 1555 Eucalyptus Rd
- 1520 California 1
- 981 Trail View Place
- 1494 Vista Tesoro Place
- 1824 Nathan Way
- 1350 Cardo Way
- 1831 Nathan Way
- 1011 Jane Ann Ct
