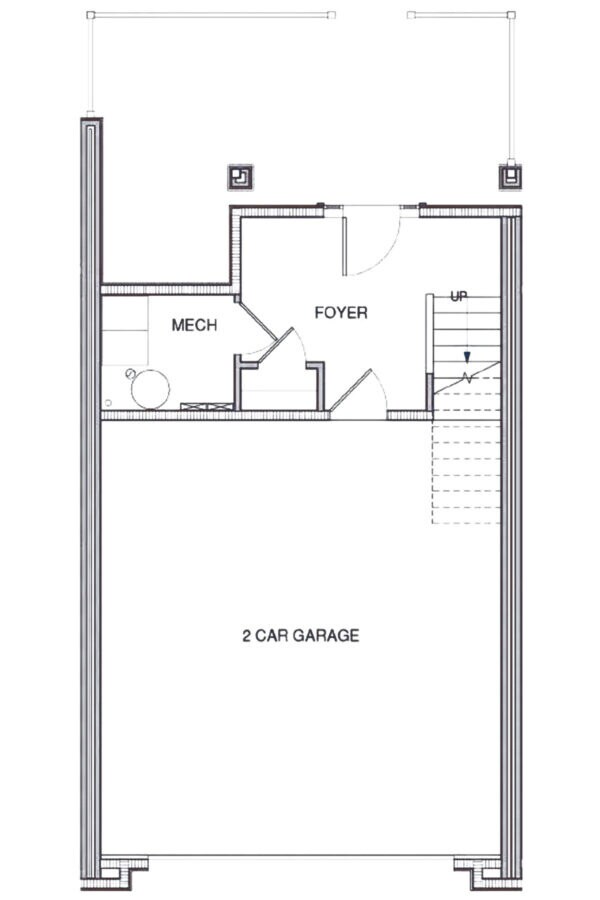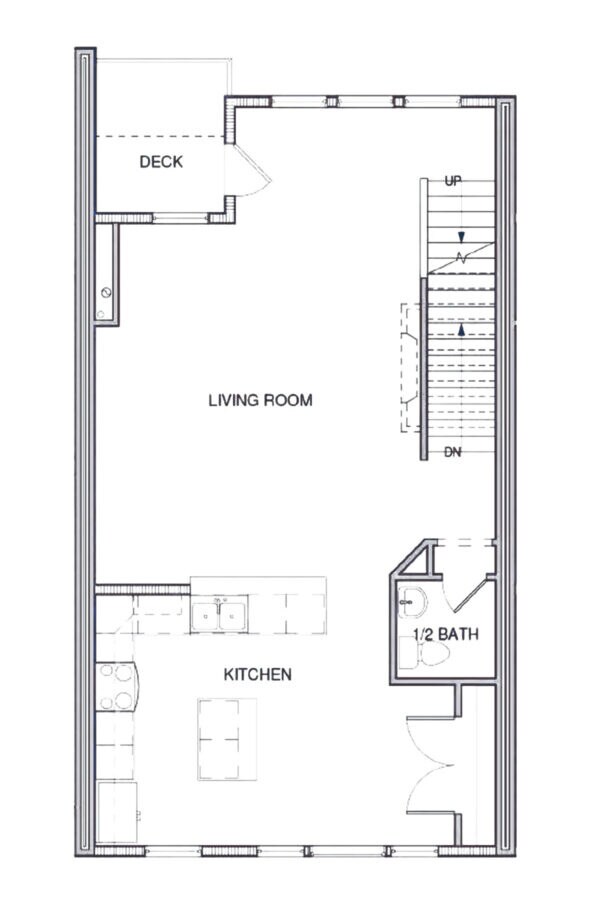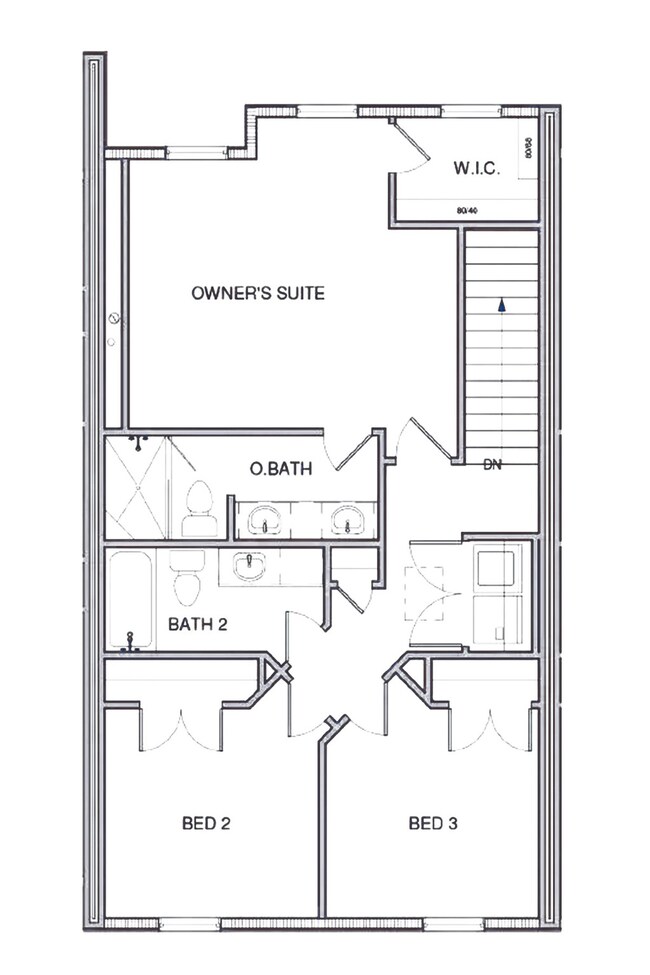1775 W 120 S Unit 54 Pleasant Grove, UT 84062
Estimated payment $2,709/month
Highlights
- New Construction
- 2 Car Attached Garage
- Landscaped
- Barratt Elementary School Rated A-
- Walk-In Closet
- Central Heating and Cooling System
About This Home
Call us to inquire about our preferred lender incentive that will help you buy down your interest rate. Under-construction with a completion date of late September. This 3-bedroom, 2.5-bath interior townhome located in our newest community of Tayside Farms in Pleasant Grove. This mid-unit Denton floor plan by Bach Homes offers this thoughtfully designed living space with mountain views and convenient access to I-15, shopping, dining, and entertainment. The open-concept main level features oversized windows, a spacious great room, and a kitchen with ample cabinet space and a pantry. A convenient half bath is located just off the main living area. Step out onto the private balcony-perfect for relaxing or grilling while enjoying the view. Upstairs, the primary suite includes a large walk-in closet, dual vanity, and a beautifully tiled shower. Two additional bedrooms, a full bathroom, and an upper-level laundry room complete the second floor. Additional features include a 2-car garage and abundant natural light throughout. Community amenities include a gated dog park, picnic pavilion with grill, and shared green space. Seller reserves the right to accept any offer at anytime. Tax TBD. Square footage figures are provided as a courtesy estimate only and were obtained from the Builders plans. Buyer is advised to obtain an independent measurement.
Townhouse Details
Home Type
- Townhome
Est. Annual Taxes
- $812
Year Built
- Built in 2025 | New Construction
Lot Details
- 871 Sq Ft Lot
- Landscaped
HOA Fees
- $195 Monthly HOA Fees
Parking
- 2 Car Attached Garage
Home Design
- Stucco
Interior Spaces
- 1,865 Sq Ft Home
- 3-Story Property
- Carpet
- Electric Dryer Hookup
Kitchen
- Gas Range
- Microwave
Bedrooms and Bathrooms
- 3 Bedrooms
- Walk-In Closet
Schools
- Barratt Elementary School
- American Fork Middle School
- American Fork High School
Utilities
- Central Heating and Cooling System
- Natural Gas Connected
- Sewer Paid
Community Details
- Association fees include sewer, trash, water
- Rooted Management Association
- Tayside Farm Subdivision
Listing and Financial Details
- Home warranty included in the sale of the property
- Assessor Parcel Number 53-667-0054
Map
Home Values in the Area
Average Home Value in this Area
Tax History
| Year | Tax Paid | Tax Assessment Tax Assessment Total Assessment is a certain percentage of the fair market value that is determined by local assessors to be the total taxable value of land and additions on the property. | Land | Improvement |
|---|---|---|---|---|
| 2025 | $812 | $99,500 | $99,500 | $0 |
| 2024 | $812 | $94,800 | $0 | $0 |
| 2023 | $776 | $94,800 | $0 | $0 |
Property History
| Date | Event | Price | List to Sale | Price per Sq Ft |
|---|---|---|---|---|
| 08/06/2025 08/06/25 | For Sale | $464,990 | -- | $249 / Sq Ft |
Source: UtahRealEstate.com
MLS Number: 2103295
APN: 53-667-0054
- 1795 W 120 S Unit 52
- 128 S 1700 W Unit 12
- 29 S 2000 W
- 1559 W 50 N
- 1593 W 110 N Unit 4
- 1584 W 110 N
- 1512 W 50 N
- 1542 W 110 N
- 1593 W 220 N
- 1406 W 50 N
- 1429 W 110 N
- 1541 W 250 N
- 1267 W 20 S
- 574 S 2150 W Unit 104
- 581 S 2220 W Unit 301
- 293 N 1630 W
- 295 N 1580 W
- 1525 W 300 N
- 684 S 2150 W Unit 203
- 150 N 1300 W
- 54 S 1520 W
- 165 N 1650 W
- 1279 W 100 S
- 2275 W 250 S
- 778-S 860 E
- 800 E 620 St
- 449 S 860 E
- 986 W 270 S
- 742 E 620 S
- 860 E 400 S
- 946 W 630 S
- 884 W 700 S
- 682 E 480 S Unit ID1250635P
- 408 S 680 E Unit ID1249845P
- 642 E 460 S Unit ID1249867P
- 383 S 650 E Unit 162
- 383 S 650 E
- 488 W Center St
- 302 S 740 E
- 203 W Center St




