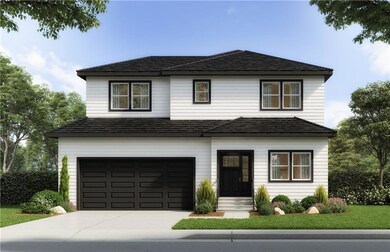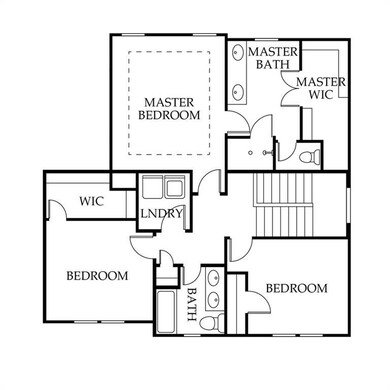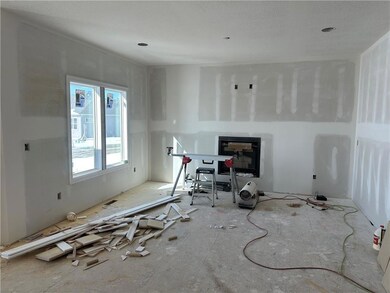
17750 Shady Bend Rd Gardner, KS 66030
Gardner-Edgerton NeighborhoodHighlights
- Contemporary Architecture
- Great Room
- Community Pool
- Corner Lot
- Quartz Countertops
- Home Office
About This Home
As of May 2025Award winning Chayce with gable elevation is a 2 story plan by Shepard Homes 3 big bedrooms PLUS a first floor office/flex space!! This home offers comfortable living with ample space. First floor has a bonus room that could be used as an office, big and sunny living room with fireplace and open kitchen with large island, sink with window over it, walk in pantry and eating area. Upstairs you will find all the bedrooms, including the primary with private bath and huge walk in closet. Laundry room is also upstairs for convenience. The 2nd bedroom has a walk in closet and 3rd bedroom both share a bath. Prairie Trace has amazing amenities including an upscale swimming pool with slide, pickleball court, playground area, outdoor fireplace and poolside pergola!! Exceptional Highway access!! Square footage and taxes are approximate. ALSO-No special assessments in our community!! **completed home photos are of MODEL HOME and may include UPGRADES that are not included in the advertised price of this home.** Estimated completion May 2025. (PTM41)
Last Agent to Sell the Property
Weichert, Realtors Welch & Com Brokerage Phone: 913-662-2017 Listed on: 08/15/2024

Co-Listed By
Weichert, Realtors Welch & Com Brokerage Phone: 913-662-2017 License #BR00226099
Home Details
Home Type
- Single Family
Est. Annual Taxes
- $6,603
Year Built
- Built in 2024 | Under Construction
Lot Details
- 6,970 Sq Ft Lot
- East Facing Home
- Corner Lot
- Paved or Partially Paved Lot
- Level Lot
HOA Fees
- $60 Monthly HOA Fees
Parking
- 2 Car Attached Garage
- Front Facing Garage
Home Design
- Contemporary Architecture
- Frame Construction
- Composition Roof
- Lap Siding
- Stucco
Interior Spaces
- 1,871 Sq Ft Home
- 2-Story Property
- Ceiling Fan
- Gas Fireplace
- Great Room
- Living Room with Fireplace
- Combination Kitchen and Dining Room
- Home Office
- Carpet
- Laundry Room
Kitchen
- Breakfast Area or Nook
- Open to Family Room
- Built-In Electric Oven
- Dishwasher
- Stainless Steel Appliances
- Kitchen Island
- Quartz Countertops
- Disposal
Bedrooms and Bathrooms
- 3 Bedrooms
- Walk-In Closet
Basement
- Basement Fills Entire Space Under The House
- Basement Window Egress
Schools
- Nike Elementary School
- Gardner Edgerton High School
Utilities
- Central Air
- Heating System Uses Natural Gas
Additional Features
- Playground
- City Lot
Listing and Financial Details
- Assessor Parcel Number CP73150000-0041
- $0 special tax assessment
Community Details
Overview
- Association fees include curbside recycling, trash
- Community Association Management Association
- Prairie Trace Subdivision, Chayce Floorplan
Recreation
- Community Pool
- Trails
Ownership History
Purchase Details
Home Financials for this Owner
Home Financials are based on the most recent Mortgage that was taken out on this home.Purchase Details
Home Financials for this Owner
Home Financials are based on the most recent Mortgage that was taken out on this home.Similar Homes in Gardner, KS
Home Values in the Area
Average Home Value in this Area
Purchase History
| Date | Type | Sale Price | Title Company |
|---|---|---|---|
| Special Warranty Deed | -- | Security 1St Title | |
| Special Warranty Deed | -- | Security 1St Title | |
| Warranty Deed | -- | Security 1St Title |
Mortgage History
| Date | Status | Loan Amount | Loan Type |
|---|---|---|---|
| Open | $348,000 | New Conventional | |
| Closed | $348,000 | New Conventional | |
| Previous Owner | $374,100 | Construction |
Property History
| Date | Event | Price | Change | Sq Ft Price |
|---|---|---|---|---|
| 05/23/2025 05/23/25 | Sold | -- | -- | -- |
| 02/24/2025 02/24/25 | Pending | -- | -- | -- |
| 08/15/2024 08/15/24 | For Sale | $440,190 | -- | $235 / Sq Ft |
Tax History Compared to Growth
Tax History
| Year | Tax Paid | Tax Assessment Tax Assessment Total Assessment is a certain percentage of the fair market value that is determined by local assessors to be the total taxable value of land and additions on the property. | Land | Improvement |
|---|---|---|---|---|
| 2024 | $1,418 | $11,028 | $11,028 | -- |
| 2023 | $1,305 | $10,016 | $10,016 | -- |
| 2022 | $672 | $5,089 | $5,089 | -- |
Agents Affiliated with this Home
-
D & M Team
D
Seller's Agent in 2025
D & M Team
Weichert, Realtors Welch & Com
(913) 662-2017
72 in this area
109 Total Sales
-
Rosalie Dearmore
R
Seller Co-Listing Agent in 2025
Rosalie Dearmore
Weichert, Realtors Welch & Com
(913) 707-7496
38 in this area
106 Total Sales
-
Kim Kauth
K
Buyer's Agent in 2025
Kim Kauth
Compass Realty Group
(913) 484-3917
2 in this area
64 Total Sales
Map
Source: Heartland MLS
MLS Number: 2504927
APN: CP73150000-0041
- 25100 W 177th Terrace
- 17756 Shady Bend Rd
- 17768 Shady Bend Rd
- 17744 Houston St
- 17752 Houston St
- 17756 Houston St
- 17729 Greeley St
- 24810 178th Ct
- 24841 W 178th Ct
- 24820 W 178th Ct
- 24790 178th Ct
- 24830 W 178th Ct
- 24780 W 178th Ct
- 24811 W 178th Ct
- 24801 178th Ct
- 24791 178th Ct
- 24781 178th Ct
- 0 Clare Rd Unit HMS2460275
- 24950 W 183rd St
- 0000 Clare Rd





