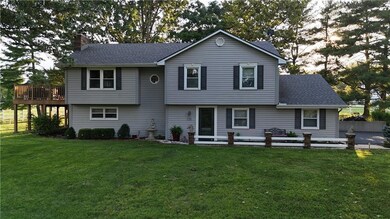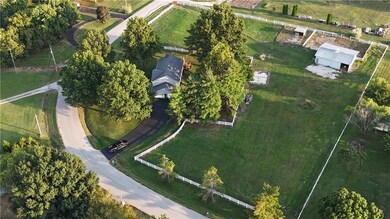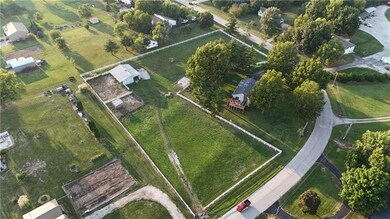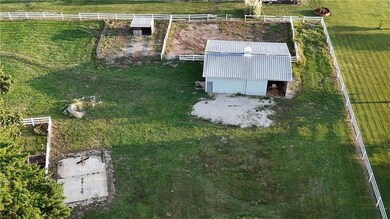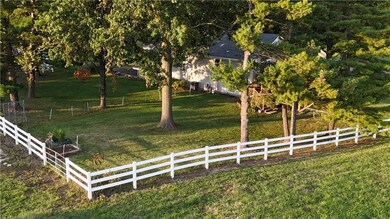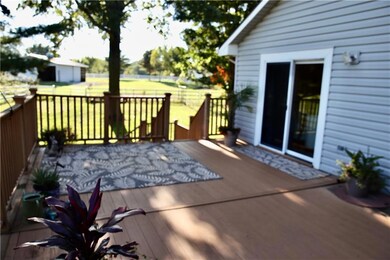17755 W 182nd St Olathe, KS 66062
Estimated payment $2,877/month
Highlights
- Deck
- Living Room with Fireplace
- Wooded Lot
- Prairie Creek Elementary School Rated A-
- Hearth Room
- Traditional Architecture
About This Home
RARE opportunity to own acreage w city life close by. Horse stables and barn w riding arena and fenced lot. THis breathtaking property is a private retreat. Sprawling green space w loads of possibilities to expand. The charming colonial style home has a cottage farmhouse vibe. Three living areas 2 with wood burning fireplaces add to the aviance of this unique setting. The spacious treks deck off the kitchen and hearth room is perfect for outdoor entertaining and morning cup of Joe. Watch the sunset over the hillside from this beautiful property or enjoy a morning horseback ride to start your day. Primary ensuite w full bath plus 2 large bedrooms and full hall bath. Spacious Kitchen w loads of cabinets and counter space opens to dining room and living area. Large glass sliding doors off the kitchen dining room lead to sprawling treks deck letting in natural sunlight to living areas.Multiple fenced areas on the exterior acreage allow for various optional use. Hurry this amazing property won't last long!
Listing Agent
Compass Realty Group Brokerage Phone: 816-304-6545 License #SP00044845 Listed on: 09/19/2025

Home Details
Home Type
- Single Family
Est. Annual Taxes
- $4,390
Year Built
- Built in 1977
Lot Details
- 2.4 Acre Lot
- Sprinkler System
- Wooded Lot
Parking
- 2 Car Attached Garage
- Side Facing Garage
- Garage Door Opener
Home Design
- Traditional Architecture
- Composition Roof
Interior Spaces
- 1.5-Story Property
- Mud Room
- Entryway
- Great Room
- Family Room Downstairs
- Living Room with Fireplace
- 2 Fireplaces
- Formal Dining Room
- Den
- Finished Basement
- Basement Fills Entire Space Under The House
Kitchen
- Hearth Room
- Dishwasher
- Disposal
Flooring
- Carpet
- Ceramic Tile
Bedrooms and Bathrooms
- 3 Bedrooms
Laundry
- Laundry Room
- Laundry on main level
Outdoor Features
- Deck
Schools
- Spring Hill Elementary School
- Spring Hill High School
Utilities
- Forced Air Heating and Cooling System
- Septic Tank
Community Details
- No Home Owners Association
Listing and Financial Details
- Assessor Parcel Number 9F241430-2027
- $405 special tax assessment
Map
Home Values in the Area
Average Home Value in this Area
Tax History
| Year | Tax Paid | Tax Assessment Tax Assessment Total Assessment is a certain percentage of the fair market value that is determined by local assessors to be the total taxable value of land and additions on the property. | Land | Improvement |
|---|---|---|---|---|
| 2024 | $4,971 | $39,795 | $8,677 | $31,118 |
| 2023 | $4,411 | $37,558 | $8,677 | $28,881 |
| 2022 | $4,793 | $36,972 | $7,876 | $29,096 |
| 2021 | $4,327 | $32,099 | $6,868 | $25,231 |
| 2020 | $4,199 | $30,787 | $6,868 | $23,919 |
| 2019 | $4,058 | $29,466 | $6,868 | $22,598 |
| 2018 | $3,861 | $28,975 | $6,869 | $22,106 |
| 2017 | $3,581 | $26,329 | $6,869 | $19,460 |
| 2016 | $3,482 | $25,376 | $6,869 | $18,507 |
| 2015 | $2,996 | $24,664 | $6,869 | $17,795 |
| 2013 | -- | $23,329 | $6,869 | $16,460 |
Property History
| Date | Event | Price | List to Sale | Price per Sq Ft |
|---|---|---|---|---|
| 09/27/2025 09/27/25 | For Sale | $475,500 | -- | $185 / Sq Ft |
Purchase History
| Date | Type | Sale Price | Title Company |
|---|---|---|---|
| Interfamily Deed Transfer | -- | None Available |
Source: Heartland MLS
MLS Number: 2576662
APN: 9F241430-2027
- 18568 W 180th Ct
- 0 183rd & Renner St Unit HMS2537239
- 1152 SE Cronin St
- 1221 SE Cronin St
- 1432 SE Silo St
- Wildflower in Foxwood Ranch Plan at Foxwood Ranch
- Heather at Foxwood Ranch Plan at Foxwood Ranch
- Tupelo in Foxwood Ranch Plan at Foxwood Ranch
- Basswood in Foxwood Ranch Plan at Foxwood Ranch
- Marmalade in Foxwood Ranch Plan at Foxwood Ranch
- 18773 W 188th Terrace
- 18791 W 188th Terrace
- 18823 W 188th Terrace
- 17980 W 191st St
- 18914 189th St
- 19008 189th St
- 18911 Millview St
- 17475 W 191st St
- 19004 Mahaffie St
- 19004 Skyview Ln
- 19979 Cornice St
- 19987 Cornice St
- 19637 W 200th St
- 16894 S Bell Rd
- 16364 S Ryckert St
- 19616 W 199th Terrace
- 19613 W 200th St
- 19649 W 200th St
- 19611 W 201st St
- 15450 S Brentwood St
- 18851 W 153rd Ct
- 200-450 E Wilson St
- 15365 S Alden St
- 14801 S Brougham Dr
- 21541 S Main St
- 10607 W 170th Terrace
- 1928 E Stratford Rd
- 21203 W 216th Terrace
- 892 E Old Highway 56
- 25901 W 178th St

