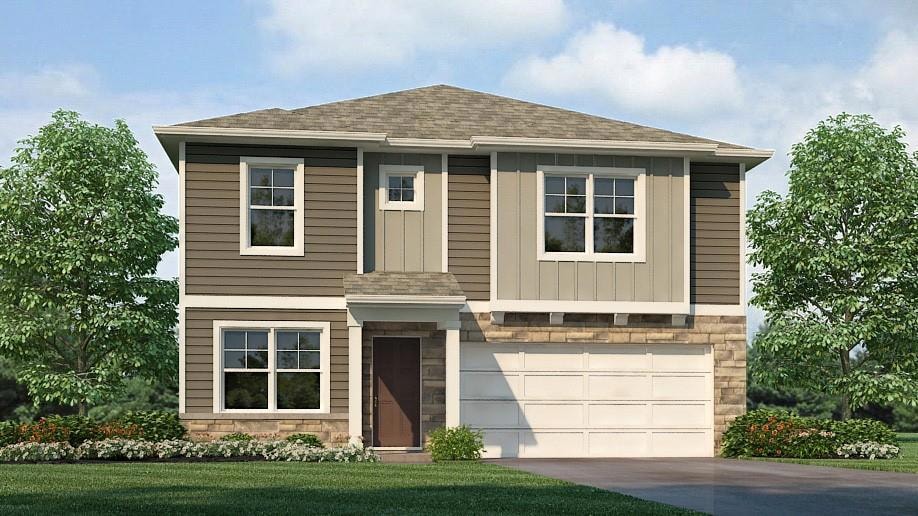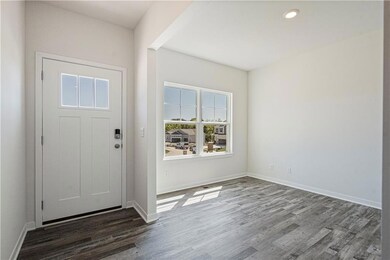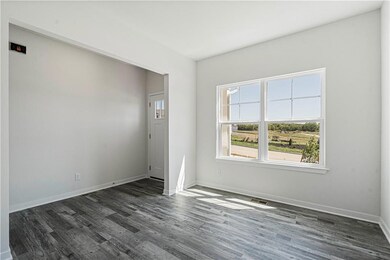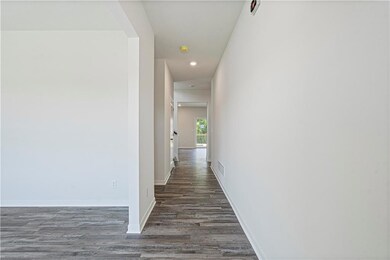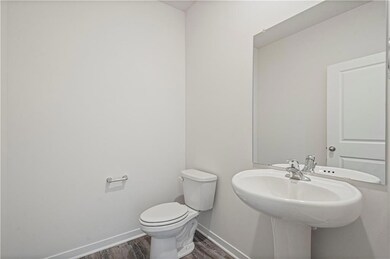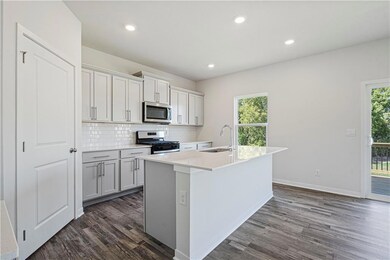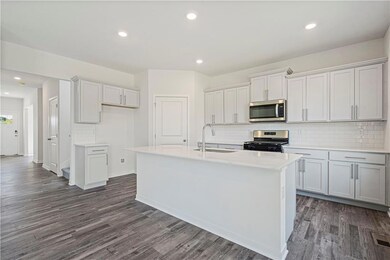17758 Red Bird St Spring Hill, KS 66083
Gardner-Edgerton NeighborhoodEstimated payment $2,897/month
Highlights
- Deck
- Great Room with Fireplace
- Community Pool
- Traditional Architecture
- Quartz Countertops
- Home Office
About This Home
Welcome to Prairie Trace, where modern design meets timeless elegance in this exceptional home crafted by D.R. Horton, “America’s Builder.” This home stands out with James Hardie® siding and stone and shake shingle accents, providing both durability and timeless curb appeal. You'll be greeted with a three-rail, two-panel insulated front door that enhances both curb appeal and energy efficiency. Step inside to find a beautifully appointed interior with 9-foot ceilings that exude sophistication. The chef’s kitchen is the heart of the home, featuring 36-inch painted maple cabinets, quartz countertops, and state-of-the-art Whirlpool® stainless steel appliances. Bathrooms feature quartz-topped vanities and Moen® chrome faucets. The primary bath offers a 5-foot shower with a framed glass enclosure. This home is designed for the future with advanced Smart Home technology, including a Honeywell® Pro Z-Wave® Thermostat, Amazon Echo, and a connected home panel, allowing you to control and monitor your home from anywhere. Energy efficiency is prioritized with LED lighting throughout, a high-efficiency gas furnace, and insulated low E vinyl windows, ensuring comfort and savings year-round. Additional features such as luxury vinyl plank flooring, a spacious garage with opener(s), and detailed wiring solutions like dual data/TV lines in the main bedroom and family room, enhance both convenience and style. D.R. Horton’s commitment to quality is evident in every aspect of this home, offering you a place where luxury, technology, and comfort come together seamlessly. Don’t miss your chance to own this extraordinary home in Prairie Trace. Schedule your private tour today and experience the D.R. Horton difference!
Listing Agent
DRH Realty of Kansas City, LLC Brokerage Phone: 913-548-6737 License #00246519 Listed on: 08/28/2025

Home Details
Home Type
- Single Family
Year Built
- Built in 2025 | Under Construction
Lot Details
- 5,759 Sq Ft Lot
- Paved or Partially Paved Lot
- Sprinkler System
Parking
- 2 Car Attached Garage
- Front Facing Garage
- Garage Door Opener
Home Design
- Traditional Architecture
- Composition Roof
- Lap Siding
- Stone Trim
Interior Spaces
- 2,356 Sq Ft Home
- 2-Story Property
- Thermal Windows
- Great Room with Fireplace
- Dining Room
- Open Floorplan
- Home Office
- Carpet
- Laundry Room
Kitchen
- Open to Family Room
- Eat-In Kitchen
- Gas Range
- Dishwasher
- Stainless Steel Appliances
- Kitchen Island
- Quartz Countertops
- Disposal
Bedrooms and Bathrooms
- 4 Bedrooms
- Walk-In Closet
Basement
- Basement Fills Entire Space Under The House
- Sump Pump
- Stubbed For A Bathroom
- Basement Window Egress
Home Security
- Home Security System
- Smart Locks
- Smart Thermostat
- Fire and Smoke Detector
Eco-Friendly Details
- Energy-Efficient Appliances
- Energy-Efficient Insulation
Outdoor Features
- Deck
- Playground
Schools
- Nike Elementary School
- Gardner Edgerton High School
Utilities
- Central Air
- High-Efficiency Water Heater
Listing and Financial Details
- $0 special tax assessment
Community Details
Overview
- Property has a Home Owners Association
- Woodland Crossing Homes Association, Inc. Association
- Prairie Trace Subdivision, Holcombe Floorplan
Recreation
- Community Pool
Map
Home Values in the Area
Average Home Value in this Area
Property History
| Date | Event | Price | List to Sale | Price per Sq Ft |
|---|---|---|---|---|
| 08/28/2025 08/28/25 | For Sale | $463,990 | -- | $197 / Sq Ft |
Source: Heartland MLS
MLS Number: 2571442
- 17752 Red Bird St
- 17765 Red Bird St
- 17759 Red Bird St
- 17753 Red Bird St
- 0 W 207th St Unit 2425721
- W 199th St
- 000 W 199th St 25 Acres
- 19820 Cedar Niles Rd
- 21411 Deer Ridge Dr
- 24200 W 199th St
- 21350 Deer Ridge Dr
- 20915 S Moonlight Rd
- 25987 W 215th St
- 19110 S Sunray Dr
- 18975 Clare Rd
- 18926 Ocheltree St
- 21004 Millridge St
- 0 169 Hwy Unit HMS2507540
- 21743 Johnson Ct
- 20480 S Gardner Rd
- 21203 W 216th Terrace
- 200-450 E Wilson St
- 25901 W 178th St
- 18417 Spruce St
- 30125 W 187th St
- 21541 S Main St
- 19649 W 200th St
- 29604 W 185th St
- 19613 W 200th St
- 22650 S Harrison St
- 19616 W 199th Terrace
- 1000 Wildcat Run
- 528 S Poplar St
- 19979 Cornice St
- 19987 Cornice St
- 19637 W 200th St
- 828 N Cottonwood St
- 867 N Evergreen St
- 16498 Evergreen St
- 17470 S Walter St
