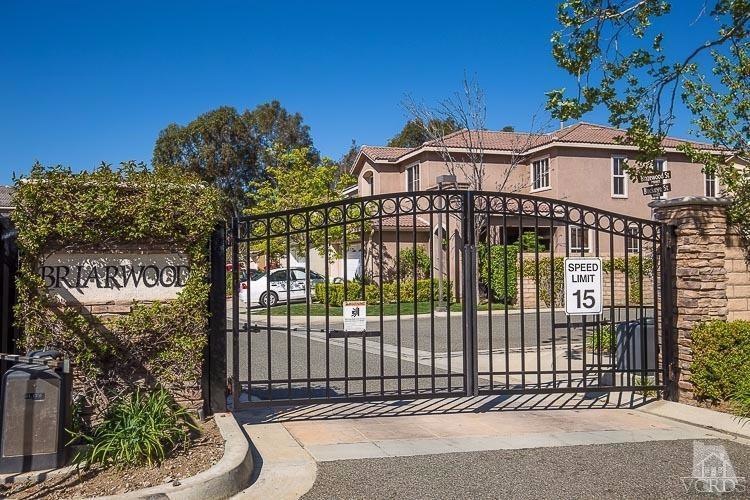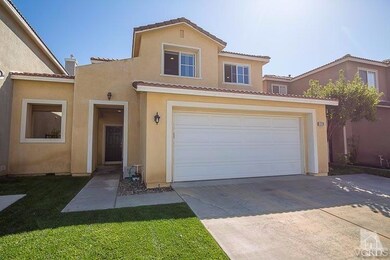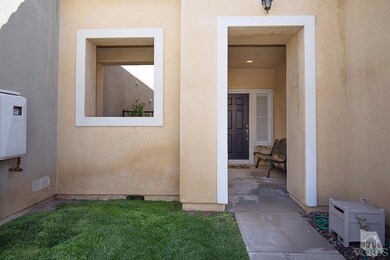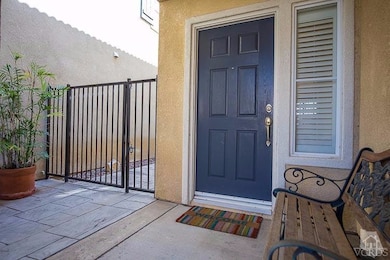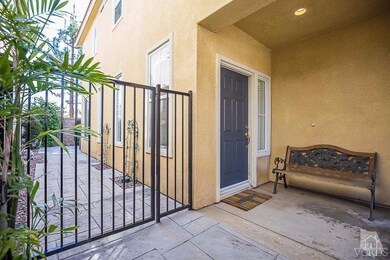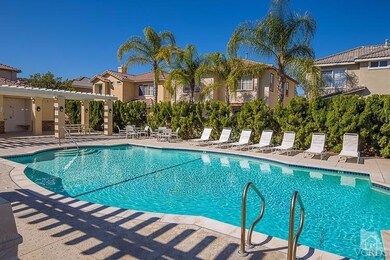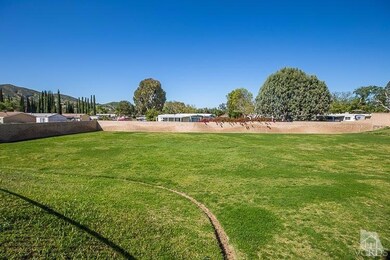
1776 Blazewood St Simi Valley, CA 93063
East Simi Valley NeighborhoodHighlights
- Gated Community
- Open Floorplan
- Crown Molding
- Simi Valley High School Rated A-
- High Ceiling
- Recessed Lighting
About This Home
As of December 2019This fresh & turnkey Briarwood home is located in a privately gated community & shows light & bright w/many wonderful features including plantation shutters, laminate & carpet flooring, fresh paint, recessed lighting, a LR w/a fireplace & media niche, a dining area w/a chandelier & a glass door to the patio displaying stamped concrete & block wall fencing. The clean & open kitchen features a window over the sink, a gas range & oven, a microwave, light oak cabinetry & an island w/a breakfast bar including storage w/pull-out drawers. There is an expansive under-stair closet downstairs adjacent to the powder room & laundry room. Other wonderful features include a direct access 2-car garage & a staircase leading to the upper floor featuring 2 generous secondary bedrooms w/crown molding & a hall bath w/dual sinks. The spacious MBR includes a sitting area, a walk-in closet & a master bath w/an oval tub, a shower, a sit-down vanity & dual sinks. This lovely Briarwood condo is picture-perfect!
Last Agent to Sell the Property
Alex Gandel
Century 21 Everest Listed on: 03/18/2016
Property Details
Home Type
- Condominium
Est. Annual Taxes
- $7,281
Year Built
- Built in 2002
Lot Details
- Block Wall Fence
Home Design
- Turnkey
Interior Spaces
- 2-Story Property
- Open Floorplan
- Crown Molding
- High Ceiling
- Recessed Lighting
- Storage
Kitchen
- Dishwasher
- Disposal
Flooring
- Carpet
- Laminate
Parking
- 2 Car Garage
- Driveway
Community Details
Overview
- Lordon Mgmt Association, Phone Number (626) 967-7921
- The community has rules related to covenants, conditions, and restrictions
Security
- Gated Community
Ownership History
Purchase Details
Home Financials for this Owner
Home Financials are based on the most recent Mortgage that was taken out on this home.Purchase Details
Home Financials for this Owner
Home Financials are based on the most recent Mortgage that was taken out on this home.Purchase Details
Purchase Details
Purchase Details
Home Financials for this Owner
Home Financials are based on the most recent Mortgage that was taken out on this home.Purchase Details
Home Financials for this Owner
Home Financials are based on the most recent Mortgage that was taken out on this home.Purchase Details
Home Financials for this Owner
Home Financials are based on the most recent Mortgage that was taken out on this home.Similar Homes in Simi Valley, CA
Home Values in the Area
Average Home Value in this Area
Purchase History
| Date | Type | Sale Price | Title Company |
|---|---|---|---|
| Grant Deed | $575,000 | Fidelity National Title Co | |
| Grant Deed | $507,000 | Consumers Title Company | |
| Interfamily Deed Transfer | -- | -- | |
| Interfamily Deed Transfer | -- | Lawyers Title Company | |
| Grant Deed | $515,000 | Lawyers Title Co | |
| Interfamily Deed Transfer | -- | Lawyers Title Co | |
| Grant Deed | $291,000 | First American Title Ins Co |
Mortgage History
| Date | Status | Loan Amount | Loan Type |
|---|---|---|---|
| Open | $460,000 | New Conventional | |
| Previous Owner | $497,816 | FHA | |
| Previous Owner | $412,000 | Purchase Money Mortgage | |
| Previous Owner | $248,500 | Unknown | |
| Previous Owner | $232,700 | No Value Available |
Property History
| Date | Event | Price | Change | Sq Ft Price |
|---|---|---|---|---|
| 12/10/2019 12/10/19 | Sold | $575,000 | -0.7% | $315 / Sq Ft |
| 11/15/2019 11/15/19 | Pending | -- | -- | -- |
| 09/26/2019 09/26/19 | For Sale | $579,000 | +14.2% | $318 / Sq Ft |
| 06/15/2016 06/15/16 | Sold | $507,000 | 0.0% | $278 / Sq Ft |
| 05/16/2016 05/16/16 | Pending | -- | -- | -- |
| 03/18/2016 03/18/16 | For Sale | $507,000 | -- | $278 / Sq Ft |
Tax History Compared to Growth
Tax History
| Year | Tax Paid | Tax Assessment Tax Assessment Total Assessment is a certain percentage of the fair market value that is determined by local assessors to be the total taxable value of land and additions on the property. | Land | Improvement |
|---|---|---|---|---|
| 2024 | $7,281 | $616,514 | $401,004 | $215,510 |
| 2023 | $6,848 | $604,426 | $393,141 | $211,285 |
| 2022 | $6,845 | $592,575 | $385,432 | $207,143 |
| 2021 | $6,816 | $580,956 | $377,874 | $203,082 |
| 2020 | $6,704 | $575,000 | $374,000 | $201,000 |
| 2019 | $6,181 | $538,031 | $349,667 | $188,364 |
| 2018 | $6,143 | $527,482 | $342,811 | $184,671 |
| 2017 | $6,018 | $517,140 | $336,090 | $181,050 |
| 2016 | $5,572 | $497,000 | $322,000 | $175,000 |
| 2015 | $5,170 | $462,000 | $299,000 | $163,000 |
| 2014 | $5,388 | $476,000 | $308,000 | $168,000 |
Agents Affiliated with this Home
-

Seller's Agent in 2019
Lea Boscarino
RE/MAX
(805) 578-8500
5 Total Sales
-
Sasha Hamilton

Seller Co-Listing Agent in 2019
Sasha Hamilton
Equity Union
(805) 813-3718
13 in this area
111 Total Sales
-
Kim Ewing

Buyer's Agent in 2019
Kim Ewing
eXp Realty of California Inc
(805) 404-2434
12 in this area
121 Total Sales
-
Prima Bernardus

Buyer Co-Listing Agent in 2019
Prima Bernardus
Keller Williams Exclusive Properties
(818) 207-4406
15 Total Sales
-
A
Seller's Agent in 2016
Alex Gandel
Century 21 Everest
Map
Source: Conejo Simi Moorpark Association of REALTORS®
MLS Number: 216003706
APN: 637-0-270-155
- 5932 E Los Angeles Ave Unit 39
- 5932 E Los Angeles Ave Unit 17
- 1806 Rory Ln Unit 9
- 1806 Rory Ln Unit 3
- 1970 Rory Ln Unit 4
- 2026 Calle la Sombra Unit 2
- 2070 Avenida Placida Unit 3
- 1590 River Wood Ct
- 1550 Rory Ln Unit 266
- 1550 Rory Ln Unit 103
- 1550 Rory Ln Unit 159
- 1550 Rory Ln Unit 70
- 5795 Nutwood Cir
- 2107 Rockdale Ave
- 5816 Fearing St
- 5713 Eunice Ave
- 1761 Damon St
- 2169 Rockdale Ave
- 6015 Peppertree Ln
- 0 Gonzales Rd
