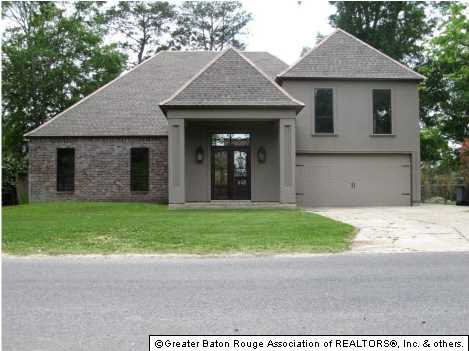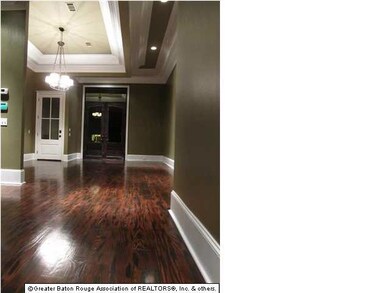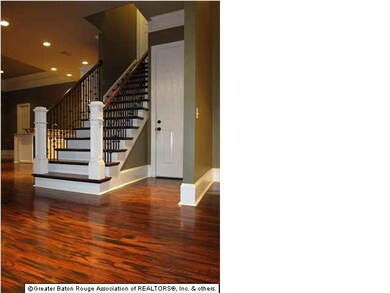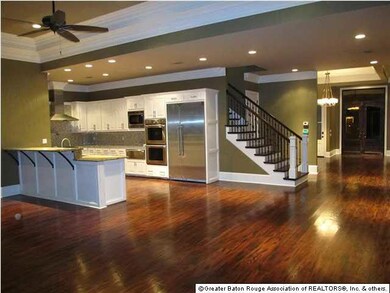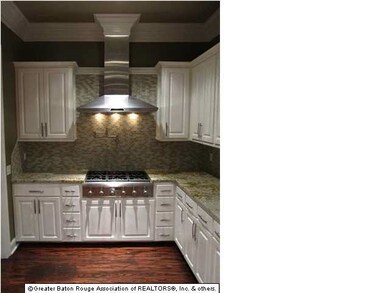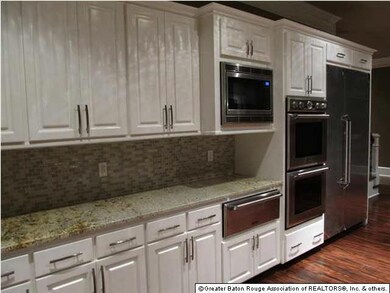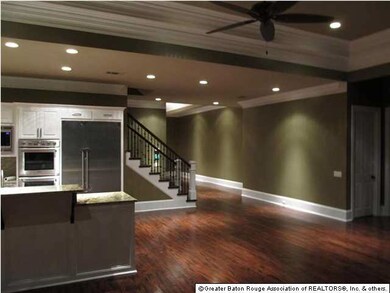
1776 Carter Ave Baton Rouge, LA 70806
Mid City South NeighborhoodHighlights
- Health Club
- Medical Services
- Vaulted Ceiling
- Golf Course Community
- Recreation Room
- Traditional Architecture
About This Home
As of August 2020Exceptional quality in this new home featuring 4 BR 4 1/2 baths. 450' game room over garage. Well insulated for sound with full bath. Wonderful kitchen with 3 cm. slab granite. All Thermador appliance to include refrigerator, double ovens, food warmer, custom built cabinets, a 100ft pantry. 900 sq. ft. master suite with vaulted ceilings, private office, his and her baths, highlighting a granite/travertine shower. Jetted tub and a 200 sq. ft. custom walk thru closet. Open floor plan with 10ft & 12 ft ceilings. Energy efficient home, spray foam insulated with double thermal break windows. Also features a walk in wine cellar. 5 inch red oak floors in dining, living, & master bedroom. Situated on a large 85x200 lot near Bocage, Town Center and downtown. Come see and you will be pleased. Also has a 6 cat wiring for your internet. It is set up for an outdoor kitchen. 3 gas water heaters.
Last Agent to Sell the Property
Helen Clement
Compass - Perkins License #0000049433 Listed on: 07/08/2013

Home Details
Home Type
- Single Family
Est. Annual Taxes
- $7,666
Year Built
- Built in 2013
Lot Details
- Lot Dimensions are 85x200
- Wood Fence
- Level Lot
Home Design
- Traditional Architecture
- Brick Exterior Construction
- Slab Foundation
- Frame Construction
- Architectural Shingle Roof
- Stucco
Interior Spaces
- 3,950 Sq Ft Home
- 2-Story Property
- Built-in Bookshelves
- Crown Molding
- Vaulted Ceiling
- Ceiling Fan
- Ventless Fireplace
- Breakfast Room
- Formal Dining Room
- Home Office
- Recreation Room
- Utility Room
- Gas Dryer Hookup
Kitchen
- Built-In Oven
- Gas Oven
- Gas Cooktop
- Microwave
- Ice Maker
- Dishwasher
Flooring
- Wood
- Carpet
- Ceramic Tile
Bedrooms and Bathrooms
- 4 Bedrooms
- En-Suite Primary Bedroom
- Walk-In Closet
Home Security
- Home Security System
- Storm Windows
- Fire and Smoke Detector
Parking
- 2 Car Attached Garage
- Garage Door Opener
Outdoor Features
- Covered Patio or Porch
- Exterior Lighting
Utilities
- Zoned Heating and Cooling
- Heating System Uses Gas
- Cable TV Available
Community Details
Amenities
- Medical Services
- Shops
- Public Transportation
- Community Library
Recreation
- Golf Course Community
- Health Club
- Tennis Courts
- Park
Ownership History
Purchase Details
Purchase Details
Home Financials for this Owner
Home Financials are based on the most recent Mortgage that was taken out on this home.Purchase Details
Home Financials for this Owner
Home Financials are based on the most recent Mortgage that was taken out on this home.Purchase Details
Home Financials for this Owner
Home Financials are based on the most recent Mortgage that was taken out on this home.Similar Homes in Baton Rouge, LA
Home Values in the Area
Average Home Value in this Area
Purchase History
| Date | Type | Sale Price | Title Company |
|---|---|---|---|
| Deed | $245,000 | Bayou Title | |
| Deed | $635,000 | Crescent Title Llc | |
| Deed | $675,000 | Commerce Title & Abstract Co | |
| Warranty Deed | $595,000 | -- |
Mortgage History
| Date | Status | Loan Amount | Loan Type |
|---|---|---|---|
| Previous Owner | $635,000 | New Conventional | |
| Previous Owner | $540,000 | Adjustable Rate Mortgage/ARM | |
| Previous Owner | $476,000 | New Conventional | |
| Previous Owner | $150,000 | Unknown | |
| Previous Owner | $85,000 | New Conventional |
Property History
| Date | Event | Price | Change | Sq Ft Price |
|---|---|---|---|---|
| 08/18/2020 08/18/20 | Sold | -- | -- | -- |
| 06/22/2020 06/22/20 | Pending | -- | -- | -- |
| 05/15/2020 05/15/20 | Price Changed | $635,000 | -1.2% | $164 / Sq Ft |
| 05/01/2020 05/01/20 | Price Changed | $642,500 | -0.8% | $166 / Sq Ft |
| 03/31/2020 03/31/20 | Price Changed | $647,500 | -1.6% | $168 / Sq Ft |
| 02/12/2020 02/12/20 | For Sale | $658,000 | -17.7% | $170 / Sq Ft |
| 01/19/2018 01/19/18 | Sold | -- | -- | -- |
| 12/03/2017 12/03/17 | Pending | -- | -- | -- |
| 01/03/2017 01/03/17 | For Sale | $799,900 | +11.1% | $207 / Sq Ft |
| 03/31/2014 03/31/14 | Sold | -- | -- | -- |
| 02/20/2014 02/20/14 | Pending | -- | -- | -- |
| 07/08/2013 07/08/13 | For Sale | $719,900 | -- | $182 / Sq Ft |
Tax History Compared to Growth
Tax History
| Year | Tax Paid | Tax Assessment Tax Assessment Total Assessment is a certain percentage of the fair market value that is determined by local assessors to be the total taxable value of land and additions on the property. | Land | Improvement |
|---|---|---|---|---|
| 2024 | $7,666 | $71,120 | $3,696 | $67,424 |
| 2023 | $7,666 | $63,500 | $3,300 | $60,200 |
| 2022 | $7,707 | $63,500 | $3,300 | $60,200 |
| 2021 | $7,408 | $63,500 | $3,300 | $60,200 |
| 2020 | $8,176 | $70,540 | $3,300 | $67,240 |
| 2019 | $7,767 | $64,130 | $3,000 | $61,130 |
| 2018 | $7,671 | $64,130 | $3,000 | $61,130 |
| 2017 | $6,758 | $56,500 | $3,000 | $53,500 |
| 2016 | $6,591 | $56,500 | $3,000 | $53,500 |
| 2015 | $6,595 | $56,500 | $1,500 | $55,000 |
| 2014 | $4,256 | $36,600 | $1,500 | $35,100 |
| 2013 | -- | $36,600 | $1,500 | $35,100 |
Agents Affiliated with this Home
-
Wendy Berry

Seller's Agent in 2020
Wendy Berry
Century 21 Investment Realty
(225) 278-8116
5 in this area
127 Total Sales
-
ANTONIO COUSIN

Buyer's Agent in 2020
ANTONIO COUSIN
Service 1st Real Estate
(504) 220-7297
2 in this area
159 Total Sales
-
Leslie Doyle
L
Seller's Agent in 2018
Leslie Doyle
Paige Knobles Properties
(225) 235-3180
5 in this area
57 Total Sales
-
Joyce Sasser

Buyer's Agent in 2018
Joyce Sasser
Century 21 Investment Realty
(225) 272-6745
4 in this area
73 Total Sales
-
H
Seller's Agent in 2014
Helen Clement
Latter & Blum
-
Sandra Jones
S
Buyer's Agent in 2014
Sandra Jones
Burns & Co., Inc.
(225) 937-9453
8 Total Sales
Map
Source: Greater Baton Rouge Association of REALTORS®
MLS Number: 201310007
APN: 00601330
- 1923 Old Plantation Ln
- 8437 Lasalle Ave
- 1219 Carter Ave
- 1834 Old Carriage Ln
- 1351 Cyril Ave
- 1375 Cyril Ave
- TBD Old Hammond Hwy
- 1450 Patriot Park Ln
- 1445 Patriot Park Ln
- 1420 Patriot Park Ln
- 7769 Lasalle Ave
- 7842 Jeremiah Way
- 2237 Dove Hollow Dr
- 7822 Jeremiah Way
- 7640 Lasalle Ave Unit 207
- 7952 Mary Ann Place
- 1046 Colonial Dr
- 907 Carter Ave
- 7762 Sevenoaks Ave
- 7550 Lasalle Ave Unit 201
