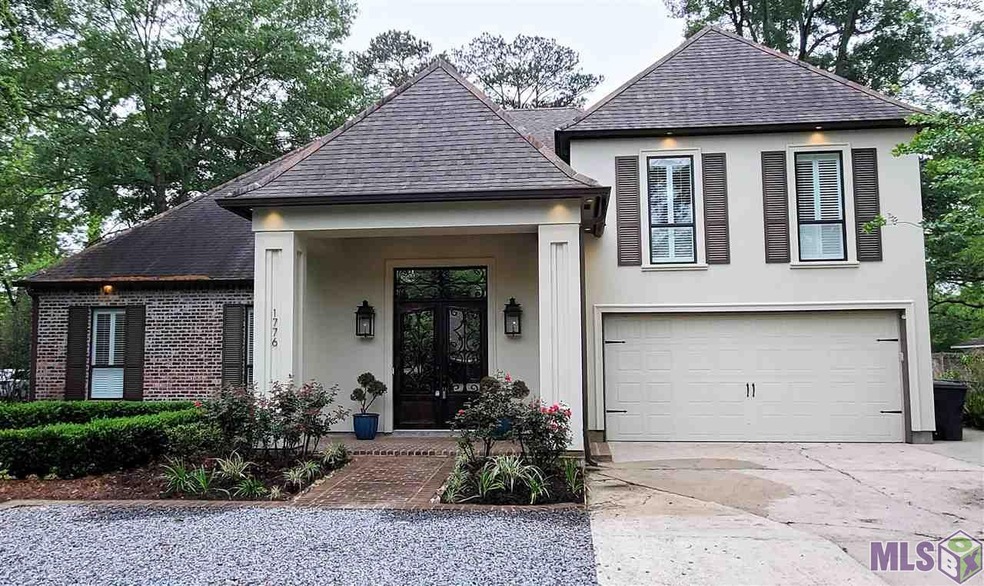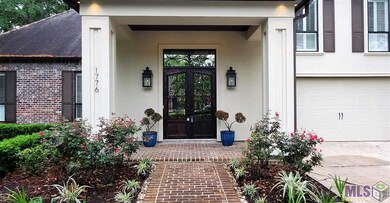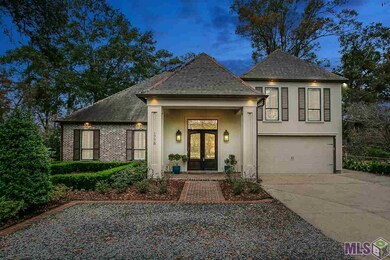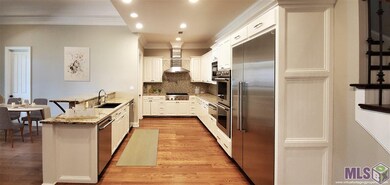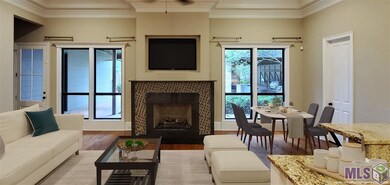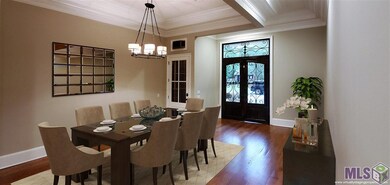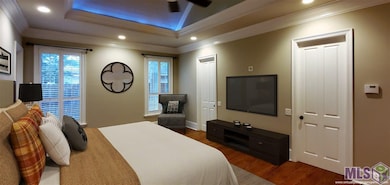
1776 Carter Ave Baton Rouge, LA 70806
Mid City South NeighborhoodHighlights
- Cabana
- Recreation Room
- Marble Flooring
- 0.3 Acre Lot
- Cathedral Ceiling
- Traditional Architecture
About This Home
As of August 2020Old Goodwood Place presents this 6 year old rebuilt fabulous home. Enter through the foyer, next the formal dining room with wine closet, then be awed by the open and airy family area featuring living room with fireplace, wood floors, stacked crown molding, , breakfast area, and a Chef's designed kitchen with top of the line stainless steel appliances which include 2 DWs, builtin refrigerator/freezer, warming drawer, gas cooktop, double ovens and granite topped island with seating. There are 4 bedrooms (could be 5), 4.5 baths, luxurious MBath that is truly fantastic, nursery, office, bonus/game room upstairs. Be sure to visit the large rear yard with Eduardo Jenkins designed outdoor kitchen, sitting area and fireplace. Landscaped with garden lighting and sprinklers. The list goes on and on. Photos are virtually staged.
Last Agent to Sell the Property
Century 21 Investment Realty License #0000035164 Listed on: 02/12/2020

Home Details
Home Type
- Single Family
Est. Annual Taxes
- $7,666
Year Built
- Built in 2013
Lot Details
- 0.3 Acre Lot
- Lot Dimensions are 83x180
- Property is Fully Fenced
- Wood Fence
- Level Lot
- Sprinkler System
HOA Fees
- $13 Monthly HOA Fees
Home Design
- Traditional Architecture
- Brick Exterior Construction
- Slab Foundation
- Architectural Shingle Roof
- Stucco
Interior Spaces
- 3,865 Sq Ft Home
- 1-Story Property
- Crown Molding
- Coffered Ceiling
- Cathedral Ceiling
- Ceiling Fan
- Ventless Fireplace
- Gas Log Fireplace
- Living Room
- Breakfast Room
- Formal Dining Room
- Home Office
- Recreation Room
- Attic Access Panel
- Home Security System
- Electric Dryer Hookup
Kitchen
- Built-In Oven
- Gas Cooktop
- Microwave
- Dishwasher
- Wine Refrigerator
- Kitchen Island
- Granite Countertops
- Disposal
Flooring
- Wood
- Carpet
- Marble
- Ceramic Tile
Bedrooms and Bathrooms
- 4 Bedrooms
- En-Suite Primary Bedroom
- Walk-In Closet
Parking
- 2 Car Garage
- Garage Door Opener
Outdoor Features
- Cabana
- Covered Patio or Porch
- Outdoor Fireplace
- Outdoor Kitchen
- Exterior Lighting
- Outdoor Gas Grill
Location
- Mineral Rights
Utilities
- Multiple cooling system units
- Central Heating and Cooling System
- Heating System Uses Gas
- Cable TV Available
Community Details
- Built by Adam Hebert
Ownership History
Purchase Details
Purchase Details
Home Financials for this Owner
Home Financials are based on the most recent Mortgage that was taken out on this home.Purchase Details
Home Financials for this Owner
Home Financials are based on the most recent Mortgage that was taken out on this home.Purchase Details
Home Financials for this Owner
Home Financials are based on the most recent Mortgage that was taken out on this home.Similar Homes in Baton Rouge, LA
Home Values in the Area
Average Home Value in this Area
Purchase History
| Date | Type | Sale Price | Title Company |
|---|---|---|---|
| Deed | $245,000 | Bayou Title | |
| Deed | $635,000 | Crescent Title Llc | |
| Deed | $675,000 | Commerce Title & Abstract Co | |
| Warranty Deed | $595,000 | -- |
Mortgage History
| Date | Status | Loan Amount | Loan Type |
|---|---|---|---|
| Previous Owner | $635,000 | New Conventional | |
| Previous Owner | $540,000 | Adjustable Rate Mortgage/ARM | |
| Previous Owner | $476,000 | New Conventional | |
| Previous Owner | $150,000 | Unknown | |
| Previous Owner | $85,000 | New Conventional |
Property History
| Date | Event | Price | Change | Sq Ft Price |
|---|---|---|---|---|
| 08/18/2020 08/18/20 | Sold | -- | -- | -- |
| 06/22/2020 06/22/20 | Pending | -- | -- | -- |
| 05/15/2020 05/15/20 | Price Changed | $635,000 | -1.2% | $164 / Sq Ft |
| 05/01/2020 05/01/20 | Price Changed | $642,500 | -0.8% | $166 / Sq Ft |
| 03/31/2020 03/31/20 | Price Changed | $647,500 | -1.6% | $168 / Sq Ft |
| 02/12/2020 02/12/20 | For Sale | $658,000 | -17.7% | $170 / Sq Ft |
| 01/19/2018 01/19/18 | Sold | -- | -- | -- |
| 12/03/2017 12/03/17 | Pending | -- | -- | -- |
| 01/03/2017 01/03/17 | For Sale | $799,900 | +11.1% | $207 / Sq Ft |
| 03/31/2014 03/31/14 | Sold | -- | -- | -- |
| 02/20/2014 02/20/14 | Pending | -- | -- | -- |
| 07/08/2013 07/08/13 | For Sale | $719,900 | -- | $182 / Sq Ft |
Tax History Compared to Growth
Tax History
| Year | Tax Paid | Tax Assessment Tax Assessment Total Assessment is a certain percentage of the fair market value that is determined by local assessors to be the total taxable value of land and additions on the property. | Land | Improvement |
|---|---|---|---|---|
| 2024 | $7,666 | $71,120 | $3,696 | $67,424 |
| 2023 | $7,666 | $63,500 | $3,300 | $60,200 |
| 2022 | $7,707 | $63,500 | $3,300 | $60,200 |
| 2021 | $7,408 | $63,500 | $3,300 | $60,200 |
| 2020 | $8,176 | $70,540 | $3,300 | $67,240 |
| 2019 | $7,767 | $64,130 | $3,000 | $61,130 |
| 2018 | $7,671 | $64,130 | $3,000 | $61,130 |
| 2017 | $6,758 | $56,500 | $3,000 | $53,500 |
| 2016 | $6,591 | $56,500 | $3,000 | $53,500 |
| 2015 | $6,595 | $56,500 | $1,500 | $55,000 |
| 2014 | $4,256 | $36,600 | $1,500 | $35,100 |
| 2013 | -- | $36,600 | $1,500 | $35,100 |
Agents Affiliated with this Home
-
Wendy Berry

Seller's Agent in 2020
Wendy Berry
Century 21 Investment Realty
(225) 278-8116
5 in this area
127 Total Sales
-
ANTONIO COUSIN

Buyer's Agent in 2020
ANTONIO COUSIN
Service 1st Real Estate
(504) 220-7297
2 in this area
159 Total Sales
-
Leslie Doyle
L
Seller's Agent in 2018
Leslie Doyle
Paige Knobles Properties
(225) 235-3180
5 in this area
57 Total Sales
-
Joyce Sasser

Buyer's Agent in 2018
Joyce Sasser
Century 21 Investment Realty
(225) 272-6745
4 in this area
73 Total Sales
-
H
Seller's Agent in 2014
Helen Clement
Latter & Blum
-
Sandra Jones
S
Buyer's Agent in 2014
Sandra Jones
Burns & Co., Inc.
(225) 937-9453
8 Total Sales
Map
Source: Greater Baton Rouge Association of REALTORS®
MLS Number: 2020002390
APN: 00601330
- 1923 Old Plantation Ln
- 8437 Lasalle Ave
- 1219 Carter Ave
- 1834 Old Carriage Ln
- 1351 Cyril Ave
- 1375 Cyril Ave
- TBD Old Hammond Hwy
- 1450 Patriot Park Ln
- 1445 Patriot Park Ln
- 1420 Patriot Park Ln
- 7769 Lasalle Ave
- 7842 Jeremiah Way
- 2237 Dove Hollow Dr
- 7822 Jeremiah Way
- 7640 Lasalle Ave Unit 207
- 7952 Mary Ann Place
- 1046 Colonial Dr
- 907 Carter Ave
- 7762 Sevenoaks Ave
- 7550 Lasalle Ave Unit 201
