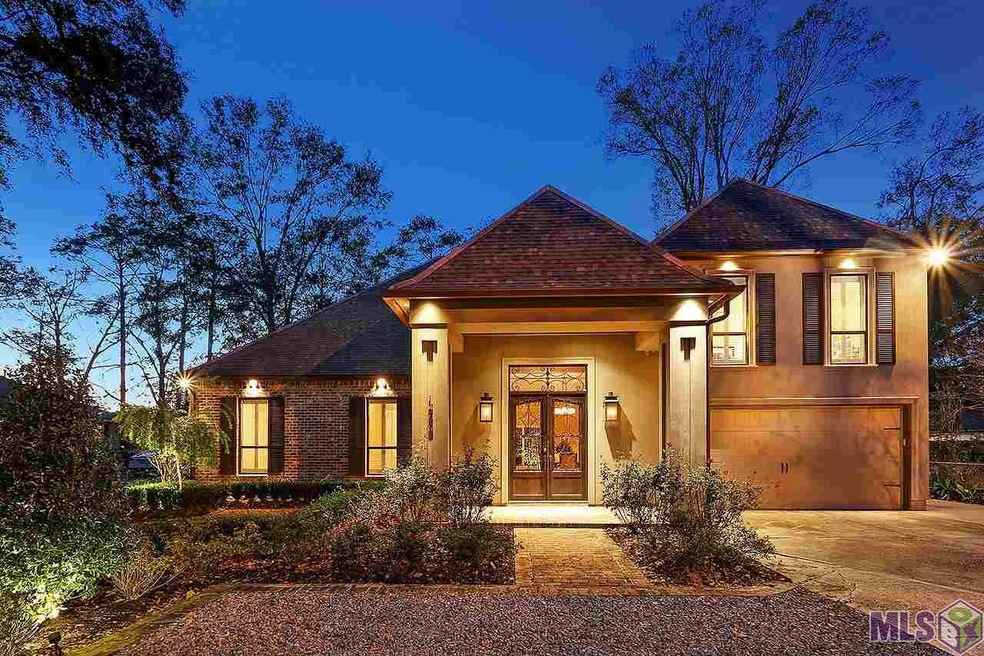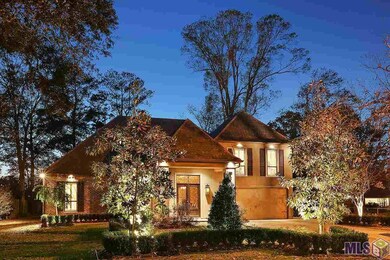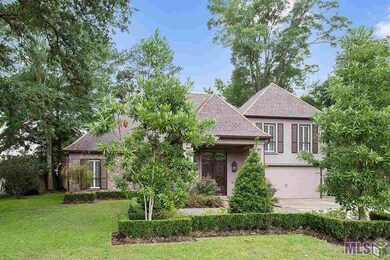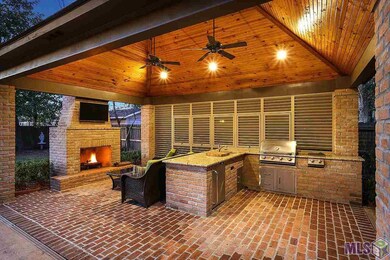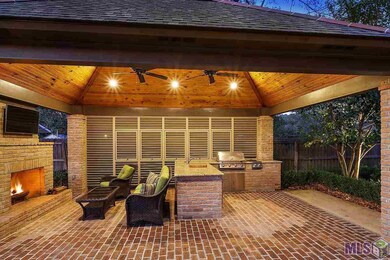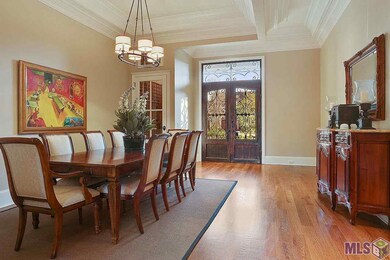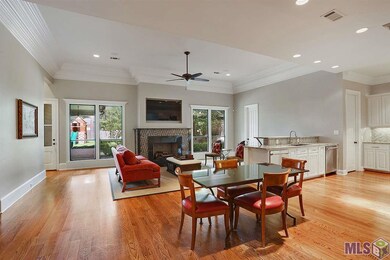
1776 Carter Ave Baton Rouge, LA 70806
Mid City South NeighborhoodHighlights
- Sitting Area In Primary Bedroom
- Traditional Architecture
- Cathedral Ceiling
- Recreation Room
- Outdoor Fireplace
- Wood Flooring
About This Home
As of August 2020Stunning 3 year old home on a quiet tree lined street in the heart of town in Old Goodwood! This open concept floor plan is great for entertaining and over looks the beautifully landscaped backyard with a custom built outdoor kitchen by Eduardo Jenkins. The outdoor kitchen measures 21.9x16 and has Bull appliances & a gas wood burning fireplace. The landscape includes custom garden lighting and sprinkler system. The inside kitchen has two dishwashers, Thermador professional appliances, two ovens, warming drawer and a huge walk-in pantry. There is a fully insulated and chilled walk-in wine room that holds 350 bottles of wine off the formal dining area. The master suite is amazing with a nursery/office room within the suite and the master bathroom has two water closets and is beautifully designed with many extras. This amazing home is priced to sell and is located near Town Center with plenty of shopping and restaurants to choose from.
Last Agent to Sell the Property
Paige Knobles Properties License #0995686912 Listed on: 01/03/2017
Home Details
Home Type
- Single Family
Est. Annual Taxes
- $7,666
Year Built
- Built in 2013
Lot Details
- Lot Dimensions are 83x180
- Property is Fully Fenced
- Privacy Fence
- Wood Fence
- Landscaped
- Sprinkler System
Home Design
- Traditional Architecture
- Brick Exterior Construction
- Slab Foundation
- Frame Construction
- Architectural Shingle Roof
- Stucco
Interior Spaces
- 3,865 Sq Ft Home
- 1-Story Property
- Tray Ceiling
- Cathedral Ceiling
- Ceiling Fan
- Wood Burning Fireplace
- Ventless Fireplace
- Gas Log Fireplace
- Breakfast Room
- Formal Dining Room
- Home Office
- Recreation Room
- Utility Room
- Fire and Smoke Detector
Kitchen
- Built-In Oven
- Gas Oven
- Gas Cooktop
- Microwave
- Dishwasher
- Granite Countertops
- Disposal
Flooring
- Wood
- Carpet
- Ceramic Tile
Bedrooms and Bathrooms
- 4 Bedrooms
- Sitting Area In Primary Bedroom
- Split Bedroom Floorplan
- En-Suite Primary Bedroom
Laundry
- Laundry in unit
- Gas Dryer Hookup
Parking
- 2 Car Garage
- Garage Door Opener
Outdoor Features
- Covered patio or porch
- Outdoor Fireplace
- Outdoor Kitchen
- Outdoor Speakers
- Exterior Lighting
- Outdoor Gas Grill
Location
- Mineral Rights
Utilities
- Multiple cooling system units
- Central Heating and Cooling System
- Multiple Heating Units
- Heating System Uses Gas
- Cable TV Available
Community Details
- Built by Adam Hebert
Ownership History
Purchase Details
Purchase Details
Home Financials for this Owner
Home Financials are based on the most recent Mortgage that was taken out on this home.Purchase Details
Home Financials for this Owner
Home Financials are based on the most recent Mortgage that was taken out on this home.Purchase Details
Home Financials for this Owner
Home Financials are based on the most recent Mortgage that was taken out on this home.Similar Homes in Baton Rouge, LA
Home Values in the Area
Average Home Value in this Area
Purchase History
| Date | Type | Sale Price | Title Company |
|---|---|---|---|
| Deed | $245,000 | Bayou Title | |
| Deed | $635,000 | Crescent Title Llc | |
| Deed | $675,000 | Commerce Title & Abstract Co | |
| Warranty Deed | $595,000 | -- |
Mortgage History
| Date | Status | Loan Amount | Loan Type |
|---|---|---|---|
| Previous Owner | $635,000 | New Conventional | |
| Previous Owner | $540,000 | Adjustable Rate Mortgage/ARM | |
| Previous Owner | $476,000 | New Conventional | |
| Previous Owner | $150,000 | Unknown | |
| Previous Owner | $85,000 | New Conventional |
Property History
| Date | Event | Price | Change | Sq Ft Price |
|---|---|---|---|---|
| 08/18/2020 08/18/20 | Sold | -- | -- | -- |
| 06/22/2020 06/22/20 | Pending | -- | -- | -- |
| 05/15/2020 05/15/20 | Price Changed | $635,000 | -1.2% | $164 / Sq Ft |
| 05/01/2020 05/01/20 | Price Changed | $642,500 | -0.8% | $166 / Sq Ft |
| 03/31/2020 03/31/20 | Price Changed | $647,500 | -1.6% | $168 / Sq Ft |
| 02/12/2020 02/12/20 | For Sale | $658,000 | -17.7% | $170 / Sq Ft |
| 01/19/2018 01/19/18 | Sold | -- | -- | -- |
| 12/03/2017 12/03/17 | Pending | -- | -- | -- |
| 01/03/2017 01/03/17 | For Sale | $799,900 | +11.1% | $207 / Sq Ft |
| 03/31/2014 03/31/14 | Sold | -- | -- | -- |
| 02/20/2014 02/20/14 | Pending | -- | -- | -- |
| 07/08/2013 07/08/13 | For Sale | $719,900 | -- | $182 / Sq Ft |
Tax History Compared to Growth
Tax History
| Year | Tax Paid | Tax Assessment Tax Assessment Total Assessment is a certain percentage of the fair market value that is determined by local assessors to be the total taxable value of land and additions on the property. | Land | Improvement |
|---|---|---|---|---|
| 2024 | $7,666 | $71,120 | $3,696 | $67,424 |
| 2023 | $7,666 | $63,500 | $3,300 | $60,200 |
| 2022 | $7,707 | $63,500 | $3,300 | $60,200 |
| 2021 | $7,408 | $63,500 | $3,300 | $60,200 |
| 2020 | $8,176 | $70,540 | $3,300 | $67,240 |
| 2019 | $7,767 | $64,130 | $3,000 | $61,130 |
| 2018 | $7,671 | $64,130 | $3,000 | $61,130 |
| 2017 | $6,758 | $56,500 | $3,000 | $53,500 |
| 2016 | $6,591 | $56,500 | $3,000 | $53,500 |
| 2015 | $6,595 | $56,500 | $1,500 | $55,000 |
| 2014 | $4,256 | $36,600 | $1,500 | $35,100 |
| 2013 | -- | $36,600 | $1,500 | $35,100 |
Agents Affiliated with this Home
-

Seller's Agent in 2020
Wendy Berry
Century 21 Investment Realty
(225) 278-8116
6 in this area
130 Total Sales
-

Buyer's Agent in 2020
ANTONIO COUSIN
Service 1st Real Estate
(504) 220-7297
3 in this area
163 Total Sales
-
L
Seller's Agent in 2018
Leslie Doyle
Paige Knobles Properties
(225) 235-3180
5 in this area
56 Total Sales
-

Buyer's Agent in 2018
Joyce Sasser
Century 21 Investment Realty
(225) 272-6745
4 in this area
73 Total Sales
-
H
Seller's Agent in 2014
Helen Clement
Latter & Blum
-
S
Buyer's Agent in 2014
Sandra Jones
Burns & Co., Inc.
(225) 937-9453
8 Total Sales
Map
Source: Greater Baton Rouge Association of REALTORS®
MLS Number: 2017000062
APN: 00601330
- 1923 Old Plantation Ln
- 8012 Old Hammond Hwy
- 1834 Old Carriage Ln
- TBD Old Hammond Hwy
- 1351 Cyril Ave
- 1375 Cyril Ave
- 2237 Dove Hollow Dr
- 1450 Patriot Park Ln
- 1445 Patriot Park Ln
- 1420 Patriot Park Ln
- 7769 Lasalle Ave
- 7842 Jeremiah Way
- 7822 Jeremiah Way
- 7640 Lasalle Ave Unit 207
- 1046 Colonial Dr
- 7550 Lasalle Ave Unit 201
- 8346 Barnett Dr
- 7762 Sevenoaks Ave
- 907 Carter Ave
- 7515 Tilton Ct
