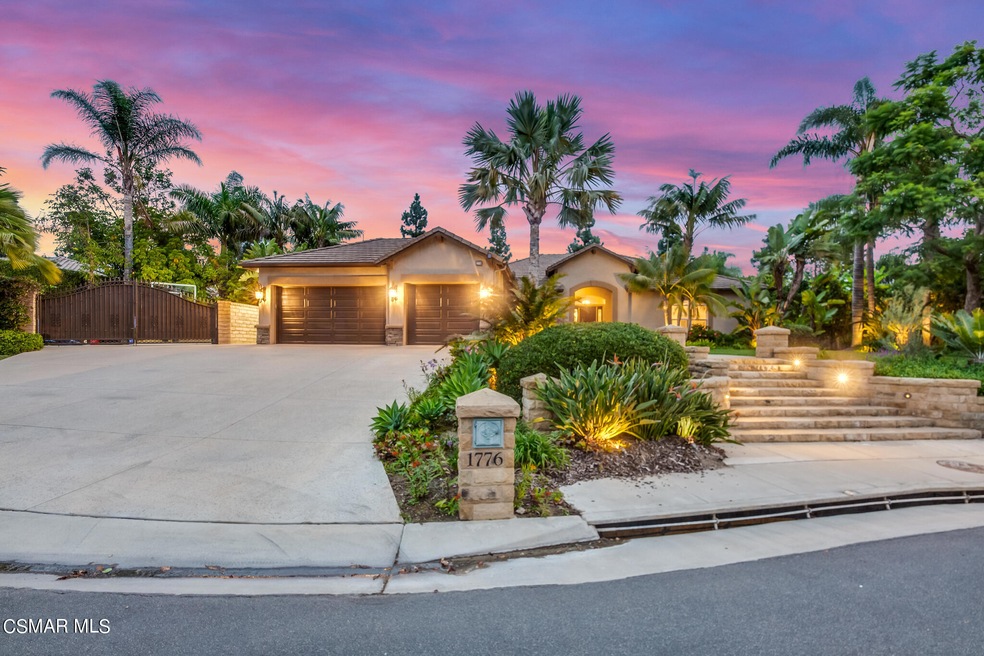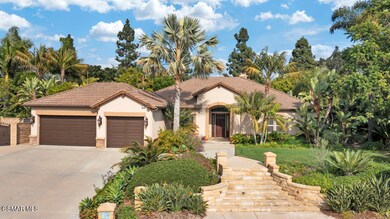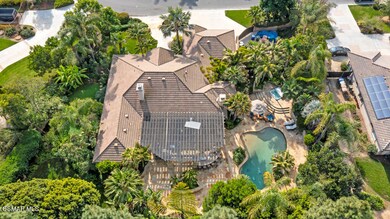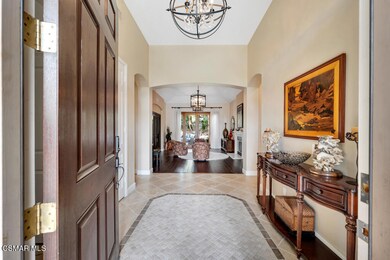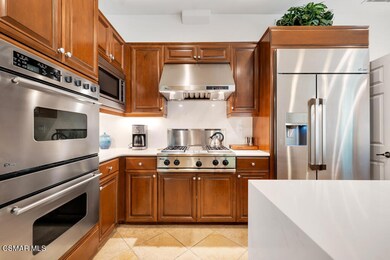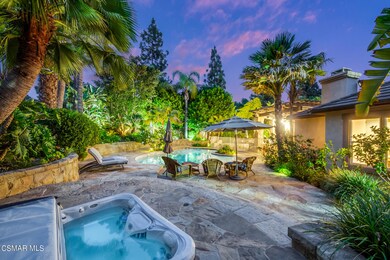
1776 Corte Jubilo Camarillo, CA 93012
Highlights
- Basketball Court
- In Ground Pool
- Gourmet Kitchen
- Adolfo Camarillo High School Rated A-
- RV Access or Parking
- 0.58 Acre Lot
About This Home
As of February 2024Welcome to your dream oasis in the heart of Camarillo! This immaculate single-story Bella Rosa Estate offers a lifestyle of luxury and comfort. With 4 bedrooms, 3.5 bathrooms, and an office, this home's open and bright floor plan, complete with high 10-foot ceilings, seamlessly blends high-end, luxurious amenities throughout. The spacious kitchen, equipped with GE Monogram and Dacor appliances, a center island, double ovens, and a walk-in pantry, is a culinary enthusiast's paradise. The family room, graced by a cozy fireplace, overlooks the resort-style backyard, offering stunning views and the perfect setting for gatherings. The primary suite is a serene retreat, featuring an en-suite luxurious bathroom and a generous walk-in closet. An en-suite guest bedroom and two additional guest bedrooms with a Jack-and-Jill bathroom cater to all your family and guest's needs. Outside, you'll discover over half an acre of beautifully landscaped grounds, complete with a built-in BBQ and bar area, covered lounging spaces, a firepit with a sitting area, a gated pool and spa, a spacious grassy area for play, and even a half sports court. Additional amenities include RV parking, a 3-car garage, and convenient access to shopping, dining, and the 101 freeway. This is more than a home; it's a lifestyle waiting to be embraced.
Last Agent to Sell the Property
eXp Realty of California Inc License #01036721 Listed on: 12/04/2023

Last Buyer's Agent
Patrick Cashdan
Compass License #01965643

Home Details
Home Type
- Single Family
Est. Annual Taxes
- $21,454
Year Built
- Built in 2001
Lot Details
- 0.58 Acre Lot
- Cul-De-Sac
- Block Wall Fence
- Landscaped
- Property is zoned R1
HOA Fees
- $88 Monthly HOA Fees
Parking
- 3 Car Direct Access Garage
- Driveway
- RV Access or Parking
Interior Spaces
- 3,327 Sq Ft Home
- 1-Story Property
- Recessed Lighting
- Gas Fireplace
- Entryway
- Family Room with Fireplace
- Living Room with Fireplace
- Dining Room
- Den
- Mountain Views
Kitchen
- Gourmet Kitchen
- Open to Family Room
- Walk-In Pantry
- Double Oven
- Gas Cooktop
- Microwave
- Dishwasher
- Kitchen Island
- Disposal
Flooring
- Engineered Wood
- Carpet
Bedrooms and Bathrooms
- 4 Bedrooms
- Walk-In Closet
- Powder Room
- Double Vanity
- Hydromassage or Jetted Bathtub
Laundry
- Laundry Room
- Dryer
- Washer
Pool
- In Ground Pool
- In Ground Spa
- Outdoor Pool
Outdoor Features
- Basketball Court
- Sport Court
- Covered patio or porch
- Outdoor Grill
Utilities
- Central Air
- Heating Available
- Furnace
Listing and Financial Details
- Assessor Parcel Number 1720250240
Community Details
Overview
- Bella Rosa 4678 Subdivision
- The community has rules related to covenants, conditions, and restrictions
Recreation
- Community Basketball Court
- Sport Court
Ownership History
Purchase Details
Home Financials for this Owner
Home Financials are based on the most recent Mortgage that was taken out on this home.Purchase Details
Home Financials for this Owner
Home Financials are based on the most recent Mortgage that was taken out on this home.Purchase Details
Purchase Details
Home Financials for this Owner
Home Financials are based on the most recent Mortgage that was taken out on this home.Purchase Details
Home Financials for this Owner
Home Financials are based on the most recent Mortgage that was taken out on this home.Purchase Details
Home Financials for this Owner
Home Financials are based on the most recent Mortgage that was taken out on this home.Purchase Details
Home Financials for this Owner
Home Financials are based on the most recent Mortgage that was taken out on this home.Purchase Details
Home Financials for this Owner
Home Financials are based on the most recent Mortgage that was taken out on this home.Purchase Details
Home Financials for this Owner
Home Financials are based on the most recent Mortgage that was taken out on this home.Purchase Details
Purchase Details
Home Financials for this Owner
Home Financials are based on the most recent Mortgage that was taken out on this home.Similar Homes in Camarillo, CA
Home Values in the Area
Average Home Value in this Area
Purchase History
| Date | Type | Sale Price | Title Company |
|---|---|---|---|
| Grant Deed | $1,930,000 | Chicago Title Company | |
| Grant Deed | $1,900,000 | Lawyers Title | |
| Grant Deed | -- | Arrieta Cristian R | |
| Grant Deed | -- | Arrieta Cristian R | |
| Grant Deed | $1,347,500 | Chicago Title Co | |
| Grant Deed | $1,280,000 | None Available | |
| Grant Deed | $850,000 | Fidelity National Title Co | |
| Grant Deed | $1,450,000 | First American Title Company | |
| Interfamily Deed Transfer | -- | United Title Company | |
| Interfamily Deed Transfer | -- | United Title Company | |
| Interfamily Deed Transfer | -- | -- | |
| Grant Deed | $712,500 | Lawyers Title Company |
Mortgage History
| Date | Status | Loan Amount | Loan Type |
|---|---|---|---|
| Open | $1,544,000 | New Conventional | |
| Previous Owner | $1,024,000 | VA | |
| Previous Owner | $645,000 | New Conventional | |
| Previous Owner | $598,000 | New Conventional | |
| Previous Owner | $144,850 | Credit Line Revolving | |
| Previous Owner | $1,160,000 | Purchase Money Mortgage | |
| Previous Owner | $500,000 | Credit Line Revolving | |
| Previous Owner | $578,800 | Fannie Mae Freddie Mac | |
| Previous Owner | $240,000 | Credit Line Revolving | |
| Previous Owner | $100,000 | Credit Line Revolving | |
| Previous Owner | $712,500 | Stand Alone First |
Property History
| Date | Event | Price | Change | Sq Ft Price |
|---|---|---|---|---|
| 02/12/2024 02/12/24 | Sold | $1,930,000 | -3.5% | $580 / Sq Ft |
| 02/06/2024 02/06/24 | Pending | -- | -- | -- |
| 12/04/2023 12/04/23 | For Sale | $1,999,900 | +5.3% | $601 / Sq Ft |
| 03/06/2023 03/06/23 | Sold | $1,900,000 | -2.6% | $571 / Sq Ft |
| 02/14/2023 02/14/23 | Pending | -- | -- | -- |
| 01/26/2023 01/26/23 | For Sale | $1,950,000 | +44.7% | $586 / Sq Ft |
| 12/12/2018 12/12/18 | Sold | $1,347,500 | +4.5% | $405 / Sq Ft |
| 12/06/2018 12/06/18 | Pending | -- | -- | -- |
| 11/13/2018 11/13/18 | For Sale | $1,289,000 | +0.7% | $387 / Sq Ft |
| 03/06/2018 03/06/18 | Sold | $1,280,000 | -6.9% | $385 / Sq Ft |
| 02/13/2018 02/13/18 | Pending | -- | -- | -- |
| 10/13/2017 10/13/17 | For Sale | $1,375,000 | +61.8% | $413 / Sq Ft |
| 09/25/2012 09/25/12 | Sold | $850,000 | 0.0% | $255 / Sq Ft |
| 08/26/2012 08/26/12 | Pending | -- | -- | -- |
| 03/17/2012 03/17/12 | For Sale | $850,000 | -- | $255 / Sq Ft |
Tax History Compared to Growth
Tax History
| Year | Tax Paid | Tax Assessment Tax Assessment Total Assessment is a certain percentage of the fair market value that is determined by local assessors to be the total taxable value of land and additions on the property. | Land | Improvement |
|---|---|---|---|---|
| 2025 | $21,454 | $1,968,600 | $1,279,590 | $689,010 |
| 2024 | $21,454 | $1,938,000 | $1,259,700 | $678,300 |
| 2023 | $15,732 | $1,444,789 | $939,248 | $505,541 |
| 2022 | $15,686 | $1,416,460 | $920,831 | $495,629 |
| 2021 | $15,196 | $1,388,687 | $902,776 | $485,911 |
| 2020 | $15,143 | $1,374,450 | $893,520 | $480,930 |
| 2019 | $15,077 | $1,347,500 | $876,000 | $471,500 |
| 2018 | $10,258 | $919,914 | $459,957 | $459,957 |
| 2017 | $9,650 | $901,878 | $450,939 | $450,939 |
| 2016 | $9,418 | $884,196 | $442,098 | $442,098 |
| 2015 | $9,318 | $870,916 | $435,458 | $435,458 |
| 2014 | $9,114 | $853,858 | $426,929 | $426,929 |
Agents Affiliated with this Home
-

Seller's Agent in 2024
Stephen Christie
eXp Realty of California Inc
(805) 427-2700
18 in this area
189 Total Sales
-
J
Seller Co-Listing Agent in 2024
Janssen Turell
eXp Realty of California Inc
(805) 582-9500
6 in this area
93 Total Sales
-
P
Buyer's Agent in 2024
Patrick Cashdan
Compass
-

Seller's Agent in 2023
Rosemary Allison
Coldwell Banker Realty
(805) 479-7653
118 in this area
198 Total Sales
-

Buyer's Agent in 2018
Robbie Starr
Pinnacle Estate Properties
(805) 443-9429
27 in this area
55 Total Sales
-
F
Seller's Agent in 2012
Fred Orsinger
Coldwell Banker Realty
Map
Source: Conejo Simi Moorpark Association of REALTORS®
MLS Number: 223004717
APN: 172-0-250-240
- 1809 Via Montecito
- 41045 Village 41
- 41040 Village 41
- 2000 Morongo Dr
- 6516 San Onofre Dr
- 40036 Village 40 Unit 40
- 40019 Village 40 Unit 40
- 37134 Village 37
- 6861 Aviano Dr
- 37116 Village 37
- 2124 Cervato Dr
- 6805 Aviano Dr
- 35111 Village 35
- 33208 Village 33 Unit 33
- 1590 Frazier St
- 31310 Village 31 Unit 31
- 7111 Los Coyotes Place
- 6227 Calle Bodega
- 7168 Camino Las Ramblas
- 29221 Village 29
