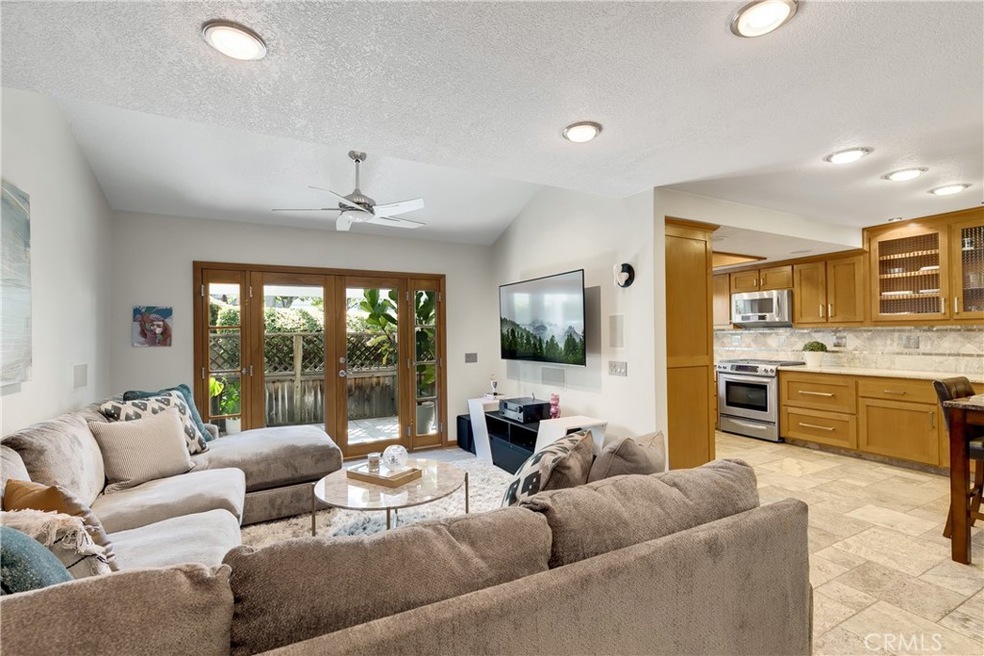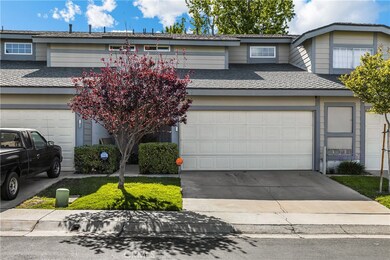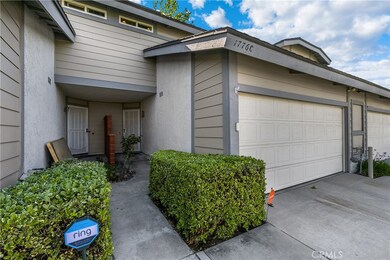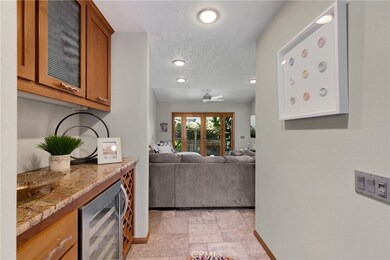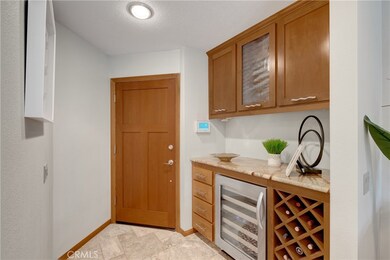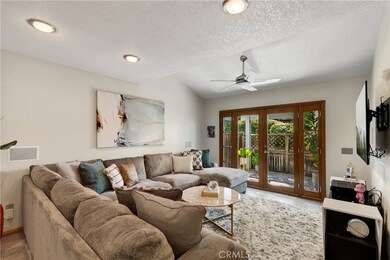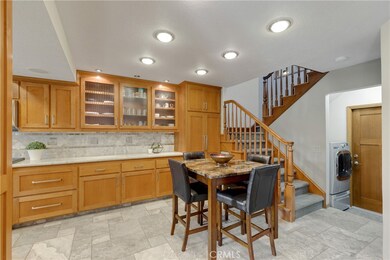
1776 Dumitru Way Unit C Corona, CA 92881
Central Corona NeighborhoodHighlights
- Two Primary Bedrooms
- Neighborhood Views
- Home Office
- El Cerrito Middle School Rated A-
- Community Pool
- 2 Car Attached Garage
About This Home
As of June 2021Stunning 2 bedroom 2.5 bath home located in The Gallery community of South Corona with tons of amenities. This beautifully UPDATED home offers newer tile flooring, custom lighting, ground floor half bath, indoor laundry facilities, built in wine refrigerator and bar in entry, living area with french doors leading to a lovely patio as well as a spacious kitchen with custom cabinets and granite counters; perfect for entertaining. Head upstairs and you’ll find a custom loft/office, the secondary bedroom with custom built closet and full bath, and an oversized master suite and master en-suite with custom travertine shower and floors, double shower heads, granite vanity, alder wood custom walk-in closet with lots of storage and space. Let’s not forget the garage with custom cabinets, extra ceiling storage, custom built outlets, air compressor, and flooring. This home is conveniently located next to the community greenbelt, pool, and spa. Perfect for entertaining and outdoor fun; as well as close to shopping, freeway, and more!
Last Agent to Sell the Property
Circa Properties, Inc. License #01905253 Listed on: 04/29/2021

Property Details
Home Type
- Condominium
Est. Annual Taxes
- $5,568
Year Built
- Built in 1984
HOA Fees
- $221 Monthly HOA Fees
Parking
- 2 Car Attached Garage
Interior Spaces
- 1,110 Sq Ft Home
- 2-Story Property
- Living Room
- Home Office
- Neighborhood Views
- Laundry Room
Bedrooms and Bathrooms
- 2 Bedrooms
- All Upper Level Bedrooms
- Double Master Bedroom
Additional Features
- Exterior Lighting
- Two or More Common Walls
- Central Heating and Cooling System
Listing and Financial Details
- Tax Lot 75
- Tax Tract Number 18464
- Assessor Parcel Number 107221075
Community Details
Overview
- 164 Units
- The Gallery HOA, Phone Number (888) 828-9444
- So Cal Property Enterprises HOA
Recreation
- Community Pool
- Community Spa
Pet Policy
- Pet Restriction
Ownership History
Purchase Details
Home Financials for this Owner
Home Financials are based on the most recent Mortgage that was taken out on this home.Purchase Details
Home Financials for this Owner
Home Financials are based on the most recent Mortgage that was taken out on this home.Purchase Details
Purchase Details
Purchase Details
Purchase Details
Home Financials for this Owner
Home Financials are based on the most recent Mortgage that was taken out on this home.Purchase Details
Home Financials for this Owner
Home Financials are based on the most recent Mortgage that was taken out on this home.Similar Homes in the area
Home Values in the Area
Average Home Value in this Area
Purchase History
| Date | Type | Sale Price | Title Company |
|---|---|---|---|
| Grant Deed | $470,000 | Fidelity National Title | |
| Grant Deed | $350,000 | First American Title Company | |
| Interfamily Deed Transfer | -- | None Available | |
| Grant Deed | $170,000 | Commonwealth Land Title Co | |
| Trustee Deed | $219,431 | None Available | |
| Grant Deed | $310,000 | Chicago Title | |
| Grant Deed | $164,500 | Old Republic Title Company |
Mortgage History
| Date | Status | Loan Amount | Loan Type |
|---|---|---|---|
| Open | $447,740 | New Conventional | |
| Previous Owner | $357,780 | Stand Alone Refi Refinance Of Original Loan | |
| Previous Owner | $357,525 | VA | |
| Previous Owner | $357,525 | VA | |
| Previous Owner | $261,000 | Unknown | |
| Previous Owner | $248,000 | Purchase Money Mortgage | |
| Previous Owner | $15,000 | Credit Line Revolving | |
| Previous Owner | $152,840 | FHA | |
| Previous Owner | $113,938 | VA | |
| Closed | $62,000 | No Value Available |
Property History
| Date | Event | Price | Change | Sq Ft Price |
|---|---|---|---|---|
| 06/07/2021 06/07/21 | Sold | $470,000 | 0.0% | $423 / Sq Ft |
| 05/04/2021 05/04/21 | Off Market | $470,000 | -- | -- |
| 04/30/2021 04/30/21 | Pending | -- | -- | -- |
| 04/29/2021 04/29/21 | For Sale | $400,000 | +14.3% | $360 / Sq Ft |
| 01/04/2019 01/04/19 | Sold | $350,000 | -2.5% | $315 / Sq Ft |
| 11/11/2018 11/11/18 | For Sale | $359,000 | -- | $323 / Sq Ft |
Tax History Compared to Growth
Tax History
| Year | Tax Paid | Tax Assessment Tax Assessment Total Assessment is a certain percentage of the fair market value that is determined by local assessors to be the total taxable value of land and additions on the property. | Land | Improvement |
|---|---|---|---|---|
| 2023 | $5,568 | $488,988 | $78,030 | $410,958 |
| 2022 | $5,392 | $479,400 | $76,500 | $402,900 |
| 2021 | $4,065 | $360,697 | $77,292 | $283,405 |
| 2020 | $4,021 | $357,000 | $76,500 | $280,500 |
| 2019 | $2,218 | $196,238 | $69,258 | $126,980 |
| 2018 | $2,168 | $192,391 | $67,900 | $124,491 |
| 2017 | $2,115 | $188,619 | $66,569 | $122,050 |
| 2016 | $2,095 | $184,921 | $65,264 | $119,657 |
| 2015 | $2,049 | $182,145 | $64,285 | $117,860 |
| 2014 | $1,975 | $178,579 | $63,027 | $115,552 |
Agents Affiliated with this Home
-
Eric Lambert

Seller's Agent in 2021
Eric Lambert
Circa Properties, Inc.
(714) 494-5021
1 in this area
77 Total Sales
-
Merian Lambert

Seller Co-Listing Agent in 2021
Merian Lambert
Circa Properties, Inc.
(714) 618-1966
1 in this area
64 Total Sales
-
Peter Abdelmesseh

Buyer's Agent in 2021
Peter Abdelmesseh
Fiv Realty Co.
(909) 635-4249
3 in this area
111 Total Sales
-
Melissa Coles

Seller's Agent in 2019
Melissa Coles
RE/MAX
(951) 751-8136
9 in this area
44 Total Sales
Map
Source: California Regional Multiple Listing Service (CRMLS)
MLS Number: PW21090970
APN: 107-221-075
- 983 Elsa Ct Unit D
- 1721 Maxwell Ln Unit B
- 1643 Golden Tree Ct Unit C
- 921 Boon Place Unit A
- 891 Tangerine St
- 1109 Stone Pine Ln Unit D
- 1550 Rimpau Ave Unit 102
- 1550 Rimpau Ave Unit SPC 4
- 1550 Rimpau Ave Unit 42
- 1550 Rimpau Ave Unit 152
- 1550 Rimpau Ave Unit 35
- 1550 Rimpau Ave Unit 39
- 1550 Rimpau Ave Unit 52
- 1550 Rimpau Ave Unit 93
- 1550 Rimpau Ave Unit 159
- 1143 Stone Pine Ln Unit A
- 992 Redwood Ct
- 830 Aspen St
- 1125 Aspen St
- 1990 Jenna Cir
