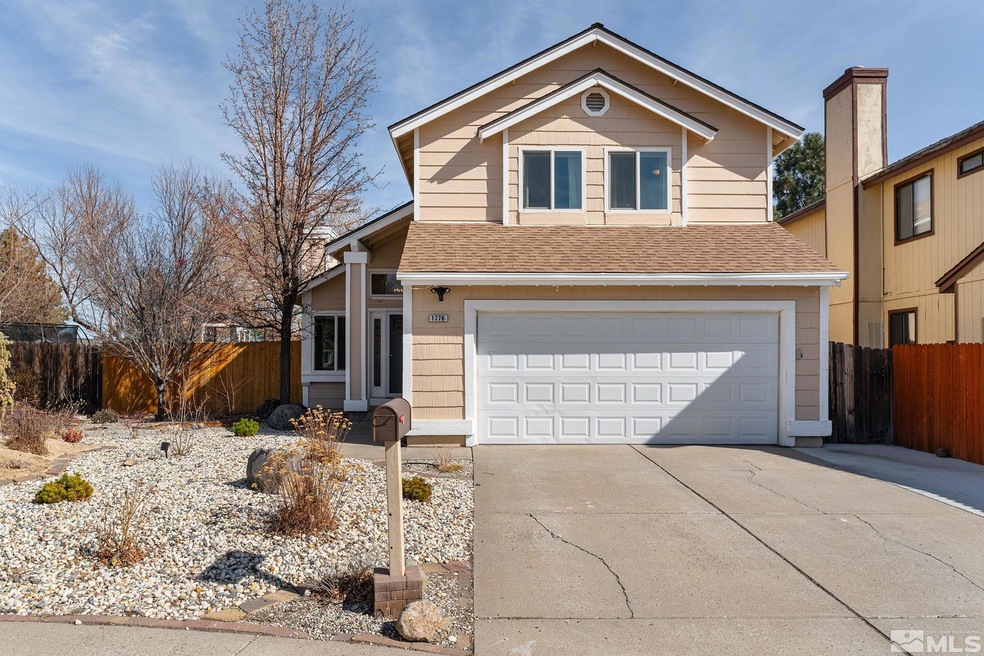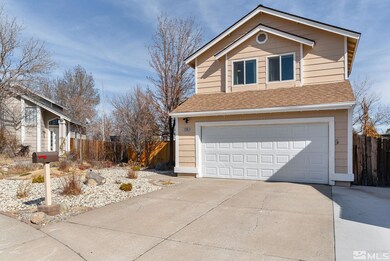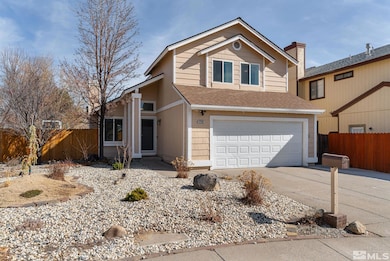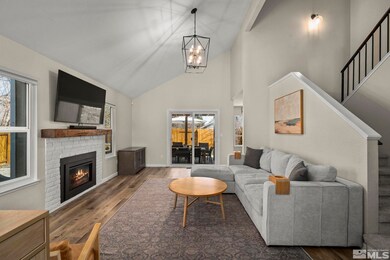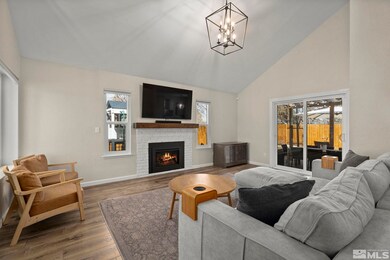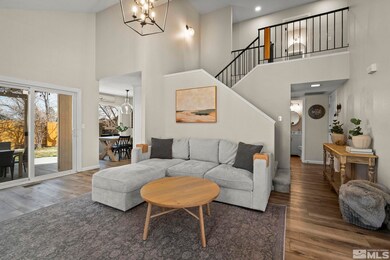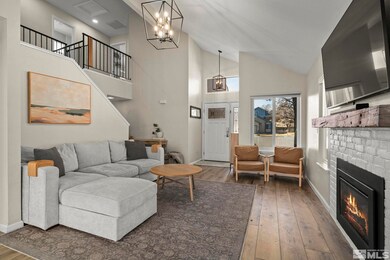
1776 Uplands Ct Reno, NV 89523
Mae Anne Avenue NeighborhoodHighlights
- Mountain View
- No HOA
- Double Pane Windows
- High Ceiling
- 2 Car Attached Garage
- Refrigerated Cooling System
About This Home
As of April 2025Wonderfully updated and move in ready this stunning 3-bedroom, 2.5-bathroom home is located on a quiet cul-de-sac in desirable NW Reno. Zoned with sought after schools, this home has been beautifully upgraded throughout with new LVP flooring, carpet, gas fireplace and paint completed in 2022. Brand new roof installed in 2020!, The updates continue with in all 3 bathrooms featuring new tile flooring, vanities, light fixtures, tub and shower surrounds, sliding glass door in the master bathroom. The kitchen boasts granite counter tops, herringbone tile backsplash and stainless steel appliances. The fully fenced back yard is private and features a kids play structure, newly landscaped and pergola for enjoying and hosting. Contact listing agent to view and experience this beautiful home today!
Last Agent to Sell the Property
Dickson Realty - Damonte Ranch License #S.178694 Listed on: 03/01/2025

Home Details
Home Type
- Single Family
Est. Annual Taxes
- $1,912
Year Built
- Built in 1987
Lot Details
- 5,227 Sq Ft Lot
- Back Yard Fenced
- Landscaped
- Lot Sloped Up
- Front and Back Yard Sprinklers
- Sprinklers on Timer
- Property is zoned Sf8
Parking
- 2 Car Attached Garage
- Garage Door Opener
Property Views
- Mountain
- Desert
Home Design
- Pitched Roof
- Shingle Roof
- Composition Roof
- Wood Siding
- Stick Built Home
Interior Spaces
- 1,388 Sq Ft Home
- 2-Story Property
- High Ceiling
- Ceiling Fan
- Gas Log Fireplace
- Double Pane Windows
- Drapes & Rods
- Blinds
- Family Room
- Living Room with Fireplace
- Combination Kitchen and Dining Room
- Crawl Space
Kitchen
- Built-In Oven
- Gas Oven
- Gas Range
- Microwave
- Dishwasher
- Disposal
Flooring
- Carpet
- Laminate
Bedrooms and Bathrooms
- 3 Bedrooms
- Primary Bathroom includes a Walk-In Shower
Laundry
- Laundry Room
- Shelves in Laundry Area
Home Security
- Smart Thermostat
- Fire and Smoke Detector
Outdoor Features
- Patio
Schools
- Winnemucca Elementary School
- Billinghurst Middle School
- Mc Queen High School
Utilities
- Refrigerated Cooling System
- Forced Air Heating and Cooling System
- Heating System Uses Natural Gas
- Gas Water Heater
- Internet Available
- Phone Available
- Cable TV Available
Community Details
- No Home Owners Association
- The community has rules related to covenants, conditions, and restrictions
Listing and Financial Details
- Home warranty included in the sale of the property
- Assessor Parcel Number 03940102
Ownership History
Purchase Details
Home Financials for this Owner
Home Financials are based on the most recent Mortgage that was taken out on this home.Purchase Details
Home Financials for this Owner
Home Financials are based on the most recent Mortgage that was taken out on this home.Purchase Details
Home Financials for this Owner
Home Financials are based on the most recent Mortgage that was taken out on this home.Purchase Details
Purchase Details
Purchase Details
Home Financials for this Owner
Home Financials are based on the most recent Mortgage that was taken out on this home.Purchase Details
Purchase Details
Purchase Details
Home Financials for this Owner
Home Financials are based on the most recent Mortgage that was taken out on this home.Purchase Details
Home Financials for this Owner
Home Financials are based on the most recent Mortgage that was taken out on this home.Purchase Details
Home Financials for this Owner
Home Financials are based on the most recent Mortgage that was taken out on this home.Purchase Details
Similar Homes in the area
Home Values in the Area
Average Home Value in this Area
Purchase History
| Date | Type | Sale Price | Title Company |
|---|---|---|---|
| Bargain Sale Deed | $554,000 | First American Title | |
| Bargain Sale Deed | $390,000 | Western Title Company | |
| Interfamily Deed Transfer | -- | Ticor Title Reno | |
| Bargain Sale Deed | $190,000 | Ticor Title Reno | |
| Quit Claim Deed | -- | None Available | |
| Quit Claim Deed | -- | None Available | |
| Bargain Sale Deed | $230,000 | First American Title Reno | |
| Trustee Deed | $76,738 | Ticor Title Of Nevada Inc | |
| Bargain Sale Deed | -- | None Available | |
| Interfamily Deed Transfer | -- | Western Title Incorporated | |
| Interfamily Deed Transfer | -- | First American Title | |
| Interfamily Deed Transfer | -- | Comstock Title Company | |
| Deed | $135,000 | Comstock Title Company | |
| Interfamily Deed Transfer | -- | -- |
Mortgage History
| Date | Status | Loan Amount | Loan Type |
|---|---|---|---|
| Open | $554,000 | New Conventional | |
| Previous Owner | $52,495 | Credit Line Revolving | |
| Previous Owner | $399,774 | VA | |
| Previous Owner | $398,970 | VA | |
| Previous Owner | $38,200 | Credit Line Revolving | |
| Previous Owner | $185,000 | Future Advance Clause Open End Mortgage | |
| Previous Owner | $186,558 | FHA | |
| Previous Owner | $25,374 | FHA | |
| Previous Owner | $226,446 | FHA | |
| Previous Owner | $156,000 | Credit Line Revolving | |
| Previous Owner | $60,000 | Credit Line Revolving | |
| Previous Owner | $141,400 | Unknown | |
| Previous Owner | $122,700 | FHA |
Property History
| Date | Event | Price | Change | Sq Ft Price |
|---|---|---|---|---|
| 04/14/2025 04/14/25 | Sold | $554,000 | +0.9% | $399 / Sq Ft |
| 03/02/2025 03/02/25 | Pending | -- | -- | -- |
| 02/28/2025 02/28/25 | For Sale | $549,000 | +40.8% | $396 / Sq Ft |
| 06/10/2020 06/10/20 | Sold | $390,000 | +1.3% | $281 / Sq Ft |
| 05/08/2020 05/08/20 | Pending | -- | -- | -- |
| 05/06/2020 05/06/20 | For Sale | $384,900 | +102.6% | $277 / Sq Ft |
| 04/04/2014 04/04/14 | Sold | $190,000 | 0.0% | $137 / Sq Ft |
| 01/06/2014 01/06/14 | Pending | -- | -- | -- |
| 11/23/2013 11/23/13 | For Sale | $190,000 | -- | $137 / Sq Ft |
Tax History Compared to Growth
Tax History
| Year | Tax Paid | Tax Assessment Tax Assessment Total Assessment is a certain percentage of the fair market value that is determined by local assessors to be the total taxable value of land and additions on the property. | Land | Improvement |
|---|---|---|---|---|
| 2025 | $1,912 | $78,048 | $39,340 | $38,708 |
| 2024 | $1,912 | $75,067 | $35,595 | $39,472 |
| 2023 | $1,857 | $75,305 | $37,520 | $37,785 |
| 2022 | $1,805 | $63,383 | $31,605 | $31,778 |
| 2021 | $1,753 | $53,682 | $21,735 | $31,947 |
| 2020 | $1,699 | $53,207 | $20,895 | $32,312 |
| 2019 | $1,652 | $52,316 | $20,755 | $31,561 |
| 2018 | $1,602 | $46,215 | $15,085 | $31,130 |
| 2017 | $1,558 | $45,485 | $14,070 | $31,415 |
| 2016 | $1,517 | $44,959 | $12,670 | $32,289 |
| 2015 | $1,511 | $43,601 | $11,095 | $32,506 |
| 2014 | $1,467 | $41,829 | $9,975 | $31,854 |
| 2013 | -- | $38,821 | $7,245 | $31,576 |
Agents Affiliated with this Home
-
Andrew Wulf

Seller's Agent in 2025
Andrew Wulf
Dickson Realty
(775) 232-2663
3 in this area
39 Total Sales
-
Bret Churchman

Buyer's Agent in 2025
Bret Churchman
Compass
(530) 277-6767
5 in this area
97 Total Sales
-
Michael Smith

Seller's Agent in 2020
Michael Smith
RE/MAX
(775) 843-7276
2 in this area
50 Total Sales
-
Alena Smith

Seller Co-Listing Agent in 2020
Alena Smith
RE/MAX
(775) 741-5254
1 in this area
25 Total Sales
-
Tanya Groso-Lachenauer

Seller's Agent in 2014
Tanya Groso-Lachenauer
Keller Williams Group One Inc.
(775) 240-8777
3 in this area
49 Total Sales
-

Buyer's Agent in 2014
Mathew Frow
Dickson Realty
(775) 750-6173
Map
Source: Northern Nevada Regional MLS
MLS Number: 250002343
APN: 039-401-02
- 1597 Icelandic Way
- 1616 Prancer St Unit Lot 40
- 1623 Prancer St Unit Lot 51
- 1619 Prancer St Unit Lot 52
- 5809 Sydney Ct
- 5895 Blue Horizon Dr
- 1500 Backer Way
- 1920 Windview Ct
- 5787 Golden Eagle Dr
- 5726 Golden Eagle Dr
- 2130 Canyon Mesa Ct
- 2190 Canyon Mesa Ct Unit 2
- 5470 Weatherby Ct
- 5895 Evening Blue Ct
- 5276 Simons Dr
- 1970 Sierra Highlands Dr
- 6357 Moon Ridge Terrace
- 1663 Shadow Wood Ct
- 1495 Mount Grant Dr
- 1070 Big Springs Rd
