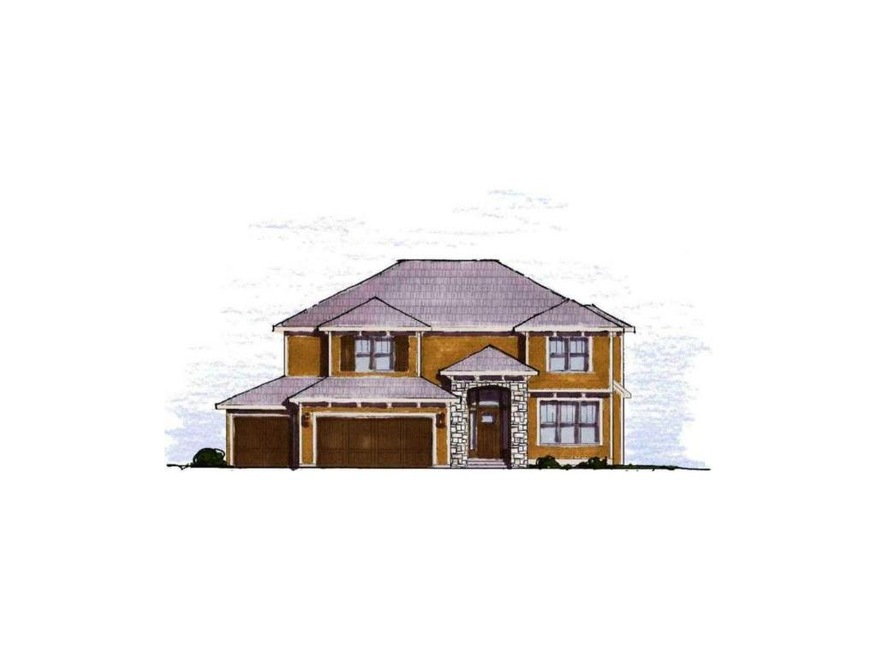
17767 W 165th Place Olathe, KS 66062
Highlights
- Vaulted Ceiling
- Traditional Architecture
- Great Room with Fireplace
- Prairie Creek Elementary School Rated A-
- Wood Flooring
- Granite Countertops
About This Home
As of April 2025Fenwick IV by Hilmann Home Building, Inc.Finished LL with Rec Room, Bedroom with Walk-In Closet and 3/4 Bath. First floor office/5th bedroom with 1/2 bath, quartz countertops throughout. Tile floors Mud Room and Baths. Hardwoods Great Room and Dining Room, Gas Range. 9' Foundation Walls and 3 car garage.
Last Agent to Sell the Property
Ann Carty
BHG Kansas City Homes License #SP00032153
Home Details
Home Type
- Single Family
Est. Annual Taxes
- $4,385
Year Built
- Built in 2012 | Under Construction
HOA Fees
- $33 Monthly HOA Fees
Parking
- 3 Car Attached Garage
- Front Facing Garage
Home Design
- Traditional Architecture
- Composition Roof
- Stone Trim
Interior Spaces
- 3,635 Sq Ft Home
- Wet Bar: Carpet, Walk-In Closet(s), Ceramic Tiles, Double Vanity, Cathedral/Vaulted Ceiling, Ceiling Fan(s), Hardwood, Kitchen Island, Pantry, Fireplace
- Built-In Features: Carpet, Walk-In Closet(s), Ceramic Tiles, Double Vanity, Cathedral/Vaulted Ceiling, Ceiling Fan(s), Hardwood, Kitchen Island, Pantry, Fireplace
- Vaulted Ceiling
- Ceiling Fan: Carpet, Walk-In Closet(s), Ceramic Tiles, Double Vanity, Cathedral/Vaulted Ceiling, Ceiling Fan(s), Hardwood, Kitchen Island, Pantry, Fireplace
- Skylights
- Fireplace With Gas Starter
- Thermal Windows
- Shades
- Plantation Shutters
- Drapes & Rods
- Mud Room
- Great Room with Fireplace
- Formal Dining Room
- Fire and Smoke Detector
- Laundry on upper level
Kitchen
- Breakfast Room
- Gas Oven or Range
- Dishwasher
- Kitchen Island
- Granite Countertops
- Laminate Countertops
- Disposal
Flooring
- Wood
- Wall to Wall Carpet
- Linoleum
- Laminate
- Stone
- Ceramic Tile
- Luxury Vinyl Plank Tile
- Luxury Vinyl Tile
Bedrooms and Bathrooms
- 6 Bedrooms
- Cedar Closet: Carpet, Walk-In Closet(s), Ceramic Tiles, Double Vanity, Cathedral/Vaulted Ceiling, Ceiling Fan(s), Hardwood, Kitchen Island, Pantry, Fireplace
- Walk-In Closet: Carpet, Walk-In Closet(s), Ceramic Tiles, Double Vanity, Cathedral/Vaulted Ceiling, Ceiling Fan(s), Hardwood, Kitchen Island, Pantry, Fireplace
- Double Vanity
- Bathtub with Shower
Basement
- Sump Pump
- Basement Window Egress
Outdoor Features
- Enclosed patio or porch
- Playground
Schools
- Prairie Creek Elementary School
- Spring Hill High School
Additional Features
- City Lot
- Forced Air Heating and Cooling System
Listing and Financial Details
- Assessor Parcel Number DP67100000 0049
Community Details
Overview
- Cedar Ridge Park Subdivision, Fenwick Iv Floorplan
Recreation
- Community Pool
Map
Home Values in the Area
Average Home Value in this Area
Property History
| Date | Event | Price | Change | Sq Ft Price |
|---|---|---|---|---|
| 04/24/2025 04/24/25 | Sold | -- | -- | -- |
| 03/28/2025 03/28/25 | Pending | -- | -- | -- |
| 03/27/2025 03/27/25 | For Sale | $640,000 | +80.7% | $164 / Sq Ft |
| 08/24/2012 08/24/12 | Sold | -- | -- | -- |
| 02/20/2012 02/20/12 | Pending | -- | -- | -- |
| 02/20/2012 02/20/12 | For Sale | $354,149 | -- | $97 / Sq Ft |
Tax History
| Year | Tax Paid | Tax Assessment Tax Assessment Total Assessment is a certain percentage of the fair market value that is determined by local assessors to be the total taxable value of land and additions on the property. | Land | Improvement |
|---|---|---|---|---|
| 2024 | $8,337 | $68,966 | $8,047 | $60,919 |
| 2023 | $8,158 | $66,539 | $8,047 | $58,492 |
| 2022 | $7,217 | $58,190 | $6,999 | $51,191 |
| 2021 | $7,208 | $56,983 | $6,999 | $49,984 |
| 2020 | $7,187 | $54,464 | $6,999 | $47,465 |
| 2019 | $7,276 | $55,005 | $7,503 | $47,502 |
| 2018 | $6,669 | $52,107 | $7,503 | $44,604 |
| 2016 | $6,361 | $48,749 | $7,151 | $41,598 |
| 2015 | $6,226 | $47,553 | $7,152 | $40,401 |
| 2013 | -- | $43,700 | $5,610 | $38,090 |
Mortgage History
| Date | Status | Loan Amount | Loan Type |
|---|---|---|---|
| Open | $288,000 | Purchase Money Mortgage | |
| Previous Owner | $259,650 | Construction |
Deed History
| Date | Type | Sale Price | Title Company |
|---|---|---|---|
| Warranty Deed | -- | First American Title | |
| Warranty Deed | -- | First American Title |
Similar Homes in Olathe, KS
Source: Heartland MLS
MLS Number: 1765741
APN: DP67100000-0049
- 18256 W 166th St
- 18281 W 166th St
- 18209 W 166th St
- 16567 S Stagecoach St
- 16553 S Stagecoach St
- 16521 S Stagecoach St
- 16502 S Stagecoach St
- 16611 S Lawson St
- 16488 S Stagecoach St
- 16462 S Parkwood St
- 17220 W 164th St
- 16376 S Valhalla St
- 17253 W 164th Terrace
- 16789 S Fellows St
- 16767 S Fellows St
- 16781 S Fellows St
- 16455 S Fellows St
- 16843 S Norton St
- 16859 S Norton St
- 16888 S Norton St
